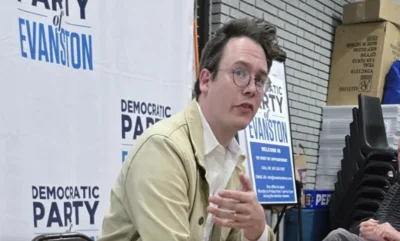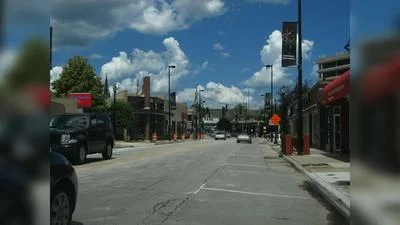City of Evanston Design & Project Review Committee met Nov. 11.
Here is the agenda provided by the committee:
I. CALL TO ORDER/DECLARATION OF QUORUM, JOHANNA NYDEN, CHAIR
II. SUSPENSION OF THE RULES: Member participation electronically or by telephone.
III. MINUTES: October 28, 2020, meeting minutes.
IV. OLD BUSINESS
1. 718 Main Street Planned Development
Paul Dincin, Catapult Real Estate Solutions, applies for a Planned Development to demolish the existing one-story Vogue Fabrics building and construct a 5-story mixed-use building with 3,779 sq ft of commercial retail space, enclosed parking, and 120 dwelling units. The applicant requests Site Development Allowances in the B2 Business District and oDM Overlay District for: 1) 2.88 FAR where 2.0 is allowed; 2) 57' building height where 45' is allowed; 3) 0' rear yard setback where 15' is required when abutting a residential district; 4) 47 parking spaces where 70 are required; and 5) a 22' one-way parking drive aisle where 24' is required. The applicant requests to exceed the maximum Site Development Allowance for density and proposes 100 dwelling units (12 that are inclusionary units) plus 20 bonus IHO units where a maximum Site Development Allowance of 84 dwelling units plus IHO bonus units are allowed. A supermajority vote by City Council is not required to exceed the maximum Site Development Allowance due to the IHO bonus for 10% on-site affordable units.
V. NEW BUSINESS
1. 900 Edgemere Court Recommendation to ZBA
Amy Reichert, applicant, applies for a Major Variation to reduce the required rear yard setback from 30’ to zero feet in order to construct a roofed, unconditioned connection between the existing principal structure and detached accessory dwelling unit, in the R1 Single-Family Residential District.
2. 2715 Hurd Avenue Planned Development
Charles Marlas, Kensington School, applies for a Planned Development and Special Use to demolish the existing church and to construct a 2-story, 21,314 square foot Daycare Center-Child. The applicant requests the following site development allowances: 1) Building height of 39’ where 35’ not to exceed 2.5 storie s is permitted; 2) Building lot coverage of 32.8% where 30% is permitted; 3) Impervious surface coverage of 73.3% where 45% is permitted; 4) Location of off-street parking within the east interior side yard; and 5) Elimination of the required 10’ wide transition landscape strip along the east property line, in the R1 Single-Family Residential District.
VI. ADJOURNMENT
https://www.cityofevanston.org/home/showdocument?id=60113





 Alerts Sign-up
Alerts Sign-up