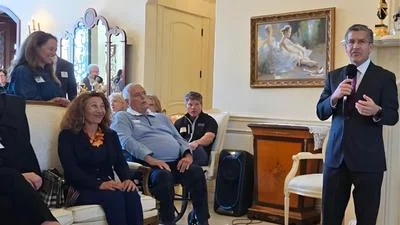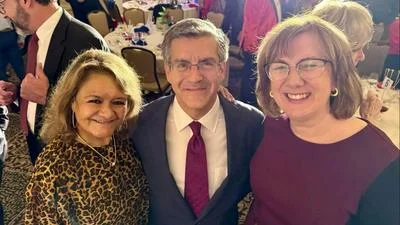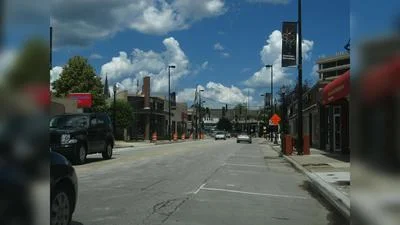Village of Wheeling Plan Commission met Dec. 1.
Here are the minutes provided by the commission:
1. CALL TO ORDER
Chairman Johnson called the meeting to order at 6:30 p.m. on December 1, 2021.
2. PLEDGE OF ALLEGIANCE
3. ROLL CALL
Present were Commissioners Berke, Blinova, Johnson, Sprague, Hyken and Yedinak. Commissioner Riles was absent. Also, present were Marcy Knysz, Village Planner and Mallory Milluzzi, Village Attorney.
4. CHANGES TO THE AGENDA - None
5. CITIZEN CONCERNS AND COMMENTS - None
6. CONSENT ITEMS
A) Docket No. SCBA 21-14
Heartland Animal Shelter
586 Palwaukee Drive
Appearance Approval for a Monument (Ground) Sign
Commissioner Sprague moved, seconded by Commissioner Yedinak to approve the following consent item.
Approve Docket No. SCBA 21-14 to permit a monument (ground) sign for Heartland Animal Shelter, located at 586 Palwaukee Drive, in accordance with the Sign Plan prepared by Fast Signs, dated 11/10/2021 and Landscape Plan prepared by Design Haus, dated 11/18/2021, and subject to the following condition:
1. The landscaping at the base of the ground sign, as identified on the Landscape Plan prepared by Design Haus, dated 11/18/2021, shall be installed no later than May 15, 2022.
On the roll call, the vote was as follows:
AYES: Commissioners Sprague, Yedinak, Blinova, Berke, Hyken, Johnson,
NAYS: None
ABSENT: Commissioner Riles
PRESENT: None
ABSTAIN: None
There being six affirmative votes, the motion was approved.
7. ITEMS FOR REVIEW
A) Docket No. PC21-24
Sana Corporation
751 N. Milwaukee Avenue
Minor Site Plan and Building Appearance Approval for Multi-Tenant
Retail building with Drive-Through Lane
Ms. Knysz reported the petition originally came through when restaurants required a Special Use. It had a drive-through and major site plan and building appearance review and approval. The petitioner is back to address the three conditions of approval. There were also some changes to the façade.
Mr. Brett Webster, Ware Malcomb Architects, 1315 22nd Street Oakbrook, IL was present.
Mr. Webster explained when they were originally present, Starbucks was not officially a tenant. They were now starting construction and Starbucks wanted some adjustments to the building façade to accommodate some of their newer design ideas.
• The front canopy to wrap around the corner and connect up to the drive-through.
• The drive-through bump out (north wall) will have a different material (wood cladding fiberboard).
• Change the glass on the north wall near the corner because of their food service equipment.
• Changes to outdoor patio. Use of a concrete wall instead of black metal fencing.
• Incorporate the bike rack into patio area.
• Landscaping surrounding concrete wall.
Commissioner Blinova had no questions.
Commissioner Sprague asked if the canopy was two pieces. Mr. Webster explained it would look continuous but was probably fabricated in multiple sections. Commissioner Sprague asked if they anticipated any problems with snow or ice buildup on top of the canopy. Mr. Webster confirmed it was designed to handle it.
Commissioner Sprague asked if they would include address numbers above the doors for each business. Mr. Webster agreed to follow the Village’s standards. Chairman Johnson explained it would be part of the sign review.
Commissioner Sprague referred to page 5 of the elevation and asked if they had other plans to extend the #9 fiberboard up to the brick on both sides. Mr. Webster explained they purposely varied the colors of the materials to give the façade more visual interest. Commissioner Sprague noticed the other buildings in the complex only had #9 fiberboard along the tops of their buildings. Mr. Webster explained they were trying to tie the buildings together with the brick more than the other materials. They want to appear different.
Commissioner Yedinak saw only one trash enclosure in the original approved drawings instead of two. Mr. Webster explained two enclosures were included in one of the original drawings. Commissioner Yedinak noted the trash enclosure was not included in the landscape drawing. Mr. Webster confirmed it is located between the bushes in the north surrounded by a brick wall.
Commissioner Berke had no questions.
Commissioner Hyken had no questions.
Chairman Johnson had no questions. He liked the changes.
Commissioner Berke moved, seconded by Commissioner Sprague to approve Docket No. PC 21- 24, granting a minor site plan and building appearance approval, as required under Title 19, Zoning, of the Wheeling Municipal Code and Chapter 19-12, for a one-story multi-tenant retail/restaurant building with drive-through lane located at 751 N. Milwaukee Avenue, in accordance with the Concept Design Plans prepared by Ware Malcomb, dated 10//27/2021, Landscape Plans prepared by LG Workshop, dated 6/25/2019 (last revised 11/18/2021) and Trash Enclosure Details (Sheet A8.1) prepared by Ware Malcomb, dated 4/29/2021 (last revised 5/17/2021).
On the roll call, the vote was as follows:
AYES: Commissioners Berke, Sprague, Blinova, Yedinak, Hyken, Johnson
NAYS: None
ABSENT: Commissioner Riles
PRESENT: None
ABSTAIN: None
There being six affirmative votes, the motion was approved.
8. APPROVAL OF MINUTES
A) Approval of Minutes of the Regular Meeting of November 17, 2021, (including the Findings of Fact for 2021-39A, 2021-39B, 2021-39C, 2021-39D, 20212-39E).
Commissioner Sprague moved, seconded by Commissioner Hyken to approve the minutes dated November 17, 2021 (including the Findings of Fact for 2021-39A, 2021-39B, 2021-39C, 2021- 39D, 2012-39E) as presented. The motion was approved by a voice vote.
9. OTHER BUSINESS
Commissioner Berke mentioned he went to the new CMX theater and felt it was the best theater he had visited.
Chairman Johnson announced the Wheeling Area Chamber of Commerce’s Jingle and Mingle was being held at the Town Center on Saturday from 11:00 a.m.-3:00 p.m.
10. ADJOURNMENT
Commissioner Sprague moved, seconded by Commissioner Hyken to adjourn the meeting at 6:47 p.m. The motion was approved by a voice vote.
https://wheelingil.gov/AgendaCenter/ViewFile/Minutes/_12012021-2292






 Alerts Sign-up
Alerts Sign-up