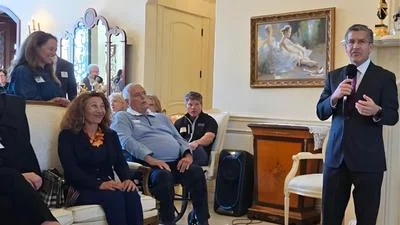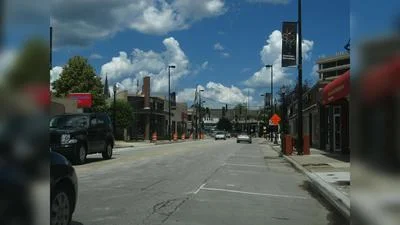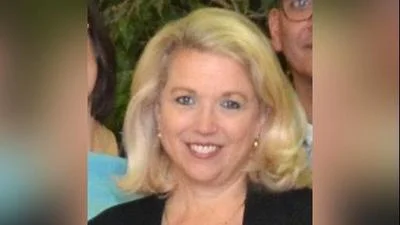Village of Wheeling Plan Commission met Sept. 23.
Here is the minutes provided by the commission:
1. CALL TO ORDER
Chairman Johnson called the meeting to order at 6:30 p.m. on September 23, 2020.
2. PLEDGE OF ALLEGIANCE
3. ROLL CALL
Present were Commissioners Blinova, Creech, Johnson, Kalis, Sprague, Thompson and Yedinak. Also present were Marcy Knysz, Village Planner and Mallory Milluzzi, Village Attorney.
4. CHANGES TO THE AGENDA - None
5. CITIZEN CONCERNS AND COMMENTS - None
6. CONSENT ITEMS
A) Docket No. SCBA 20-23
Mallard Lake Apartments
1575 Teal Lane
Replace One Monument Sign
Commissioner Kalis moved, seconded by Commissioner Creech to approve the following consent item.
Approve Docket No. SCBA 20-23 to permit the replacement of one monument sign for Mallard Lake Apartments, located on the east side of Mallard Lane, north of Hintz, in accordance with the Sign Plans prepared by Aurora Sign Co., dated 7/21/2020 and the Landscape Plans prepared by Aurora Sign Co., dated 8/14/2020, with the following conditions:
1. The west monument sign shall be removed within 30 days following the installation of the new monument sign on the east side of Mallard Lane, and the disturbed area shall be restored and stabilized with permanent landscaping within 30 days following the installation of the new monument sign or no later than June 1, 2021, whichever occurs first.
On the roll call, the vote was as follows:
AYES: Commissioners Blinova, Creech, Johnson, Kalis, Sprague, Thompson, Yedinak
NAYS: None
ABSENT: None
PRESENT: None
ABSTAIN: None
There being seven affirmative votes, the motion was approved.
7. ITEMS FOR REVIEW
A) Docket No. 2020-22
251 Dundee Road
Final Plat of Willes Dundee Road Resubdivision
See Findings of Fact and Recommendation for Docket No. 2020-22.
Commissioner Creech moved, seconded by Commissioner Yedinak to approve to exempt the Final Plat of Willes Dundee Road Resubdivision from the applicable provisions of Section 17.20.030 – Preliminary Plat Approval, under Title 17, Planning Subdivisions and Developments.
On the roll call, the vote was as follows:
AYES: Commissioners Blinova, Creech, Johnson, Kalis, Sprague, Thompson, Yedinak
NAYS: None
ABSENT: None
PRESENT: None
ABSTAIN: None
There being seven affirmative votes, the motion was approved.
Commissioner Kalis moved, seconded by Commissioner Sprague to recommend approval of Docket No. 2020-22, approving the Final Plat of Willes Dundee Road Resubdivision under Title 17, Planning Subdivisions and Developments as shown on the Final Plat prepared by Manhard Consulting, Ltd, dated July 30, 2018 (last revised September 15, 2020), prepared by James D. Baker, Illinois Professional Land Surveyor No. 3648, on behalf of GW Properties, LLC, for the properties located at 213 to 251 E. Dundee Road, Wheeling, Illinois.
On the roll call, the vote was as follows:
AYES: Commissioners Blinova, Creech, Johnson, Kalis, Sprague, Thompson, Yedinak
NAYS: None
ABSENT: None
PRESENT: None
ABSTAIN: None
There being seven affirmative votes, the motion was approved.
B) Docket No. 2020-23
1001 Kenilworth Drive
Variation to Permit a Six Foot Tall Fence within the Front Yard Setback Area
See Findings of Fact and Recommendation for Docket No. 2020-23.
Commissioner Kalis moved, seconded by Commissioner Creech to recommend approval of Docket No. 2020-23, granting variation from Title 19, Zoning, of the Wheeling Municipal Code, Chapter 19-10 Use Regulations, and associated sections, to permit a six foot tall opaque fence within the front yard setback area, which restricts opaque fencing to a maximum height of four feet, for the property located at 1001 Kenilworth Drive, in accordance with the Petitioner’s Project Description Letter (dated 8/25/2020) and the Durabilt Proposal (dated 8/12/2020).
On the roll call, the vote was as follows:
AYES: Commissioners Blinova, Creech, Johnson, Kalis, Sprague, Thompson, Yedinak
NAYS: None
ABSENT: None
PRESENT: None
ABSTAIN: None
There being seven affirmative votes, the motion was approved.
Commissioner Sprague moved, seconded by Commissioner Thompson to close Docket No. 2020-23. The motion was approved by a voice vote.
C) Docket No. 2020-10
1480 S. Wolf Road
Special Use to Permit a Cannabis Craft Grower and Infuser in the I-1
(Light Industrial and Office District) and a Cultivation Center in the I-3
(General Industrial District)
See Findings of Fact and Recommendation for Docket No. 2020-10
Commissioner Creech moved, seconded by Commissioner Yedinak to recommend approval of Docket No. 2020-10, granting Special Use, as required under Title 19, Zoning, of the Wheeling Municipal Code, Chapter 19-07 Industrial District, Chapter 19-10 Use Regulations, and associated sections, in order to permit a cannabis craft grower, infuser, and cultivation center located at 1480 S. Wolf Road, in accordance with the Petitioner’s Project Description Letter, prepared by Schain Banks, dated 9/11/2020, Site Plan prepared by Daylight Studio, dated 4/26/2020 (last revised 9/10/2020), and Floor Plan prepared by Daylight Studio, dated 4/26/2020.
On the roll call, the vote was as follows:
AYES: Commissioners Blinova, Creech, Johnson, Kalis, Sprague, Thompson, Yedinak
NAYS: None
ABSENT: None
PRESENT: None
ABSTAIN: None
There being seven affirmative votes, the motion was approved.
Commissioner Sprague moved, seconded by Commissioner Creech to close Docket No. 2020-10. The motion was approved by a voice vote.
D) Docket No. PC 20-12
1480 S. Wolf Road
Minor Site Plan and Appearance Approval for a Cannabis Craft Grower,
Infuser and Cultivation Center
Mr. Nicholas Standiford, Attorney, Schain, Banks, Kenny & Schwartz, Mr. John Zitzman, SVP of Operations, 3170 North Sheridan Drive, Apt. 609, Chicago, Mr. John Cochran, CEO, 1311 23rd Street, Manhattan Beach, CA, Nosa Ehimwenman, Partner, 180 N. Stetson, Chicago, IL and Jeremy Olsen, Architect, Daylight Studio Architects, Oak Park.
Mr. Standiford asked to adopt and incorporate their prior statements for this petition.
Commissioner Creech referred to the trash enclosure and explained the Village was in the process of changing the requirements. He wanted to make sure at the time of permitting that they follow the new requirements. The petitioner agreed. Ms. Milluzzi explained there was a difference between the requirements versus guidelines. She asked the Commission to be specific. The petitioner agreed to follow all codes and guidelines relating to fencing at the time of building permitting submittal.
Commissioner Thompson had no questions.
Commissioner Yedinak asked about the parking lot changes. Mr. Olsen explained the current parking lot was configured with the front and east parking lot. The east parking lot was configured with two drive aisles, but neither were in compliance with the Village’s spacing for drive aisle. They took the opportunity to provide the required landscaping islands as well as the peninsula along the perimeter of the north parking lot to exceed the landscaping requirements. All the peninsulas in the north parking lot are new and take up existing parking spaces. The entire lot will be recoated and restriped. The large island element seen in the east parking lot is new as is the triangle next to the accessible space provided at the administrative entrance. There are additional trees along Wolf Road. The existing property was in excess of the Code requirements. Commissioner Yedinak liked the additional landscaping.
Commissioner Yedinak questioned if the parking provided allowed for employee growth. Mr. Olsen explained the operations would be far less than the number of spaces provided. The number of spaces required is based on the square footage and use.
In reply to Commissioner Yedinak’s question, Mr. Olsen explained the parking lot would probably include a grind and resurface, but they have not received a quote. At a minimum, it would be a recoat.
Commissioner Kalis questioned if they thought about the location for snow removal. Mr. Olsen explained there was an opportunity to push it off to the far west.
Commissioner Sprague questioned what happened if they do not receive a license. Mr. Standiford explained they have a year to act on their Special Use so if they do not do anything for a year, they would need to reapply. He was unsure about the real estate transaction.
Commissioner Sprague referred to the bottom left corner of the floorplan containing the green waste area for compost storage and asked if it would emit hazardous gases. Mr. Cochran explained it is the root balls from the plant and leaves which do not have any THC, only trace amounts. They will grind it and add compositable material with enzymes which will break down the plant material. There will be a pickup once a week so there is no time to compost naturally.
Commissioner Blinova had no questions.
Chairman Johnson referred to the three or four yard containers listed for the non-green waste, he thought it was a lot of waste. Mr. Cochran explained there was lots of packaging material in their business.
Chairman Johnson asked if the trash enclosure was lockable. Mr. Olsen confirmed there were bolts and padlocks on the gates and the fence is 6½’ tall.
Chairman Johnson asked about the additional exterior doors. Mr. Olsen confirmed the doors were all locked and secured and had different purposes in different locations. They are adding a small overhead door to allow for the tote carts to be pushed out on days when the plant waste was picked up. They do not want to add any more doors than necessary. Chairman Johnson mentioned the proposed location was the farthest away from the pickup location. Mr. Olsen explained they may reexamine the flow during the building permit drawings.
Chairman Johnson asked about the number of trucks for transporting. Mr. Cochran stated they would start with one standard Sprinter van and would probably go to two or three depending on the number of customers. It may include one slightly larger Sprinter vehicle to pick up materials from suppliers and/or to make deliveries.
Chairman Johnson asked if they expected visitors. Mr. Cochran confirmed they would have very few visitors.
Commissioner Yedinak asked where they would park their vehicles. Mr. Cochran confirmed they would be stored inside the building in the northeast corner by the loading dock. They will be able to park at least four vehicles inside the building.
Commissioner Creech moved, seconded by Commissioner Sprague to approve Docket No. PC 20-12, granting a minor site plan and appearance approval, as required under Title 19, Zoning, of the Wheeling Municipal Code and Chapter 19-12, Site Plan and Building Appearance Approval Requirements, in order to order to permit a cannabis craft grower, infuser, and cultivation center located at 1480 S. Wolf Road, in accordance with the Petitioner’s Project Description Letter, prepared by Schain Banks, dated 9/11/2020, Site Plan prepared by Daylight Studio, dated 4/26/2020 (last revised 9/10/2020), Floor Plan prepared by Daylight Studio, dated 4/26/2020, Landscape Plan prepared by Culliton Quinn, dated 7/21/2020 (last revised 8/28/2020), Photometric Plan prepared by KSA Lighting & Controls, dated 9/14/2020, and Bike Rack Details by American Bicycle Security Company, with the following condition:
1. Applicant shall submit an irrigation plan prior to the issuance of an engineering permit for site work.
2. A sign shall be installed on the face of the enclosure which reads “Office Waste Only” or similar language.
3. Applicant will follow all current regulations and guidelines pertaining to trash enclosures at the time of permit.
On the roll call, the vote was as follows:
AYES: Commissioners Blinova, Creech, Johnson, Kalis, Sprague, Thompson, Yedinak
NAYS: None
ABSENT: None
PRESENT: None
ABSTAIN: None
There being seven affirmative votes, the motion was approved.
8. APPROVAL OF MINUTES
A) Approval of Minutes of the Regular Meeting of August 26, 2020 (including Findings of Fact for Docket Numbers 2020-17A, 2020-17B, 2020-18 and 2020- 19) and September 9, 2020 (including Findings of Fact for Docket Numbers 2020-12,A,B, 2020-3 and 2020-31).
Commissioner Kalis moved, seconded by Commissioner Yedinak to approve the minutes dated August 26, 2020 (including Findings of Fact for Docket Numbers 2020-17A, 2020-17B, 2020-18 and 2020-19) and September 9, 2020 (including Findings of Fact for Docket Numbers 2020- 12,A,B, 2020-3 and 2020-31) as presented.
On the roll call, the vote was as follows:
AYES: Commissioners Blinova, Creech, Johnson, Kalis, Sprague, Thompson, Yedinak
NAYS: None
ABSENT: None
PRESENT: None
ABSTAIN: None
There being seven affirmative votes, the motion was approved.
9. OTHER BUSINESS
Chairman Johnson announced it was Commissioner Kalis’ last meeting. He thanked him for his 3+ years of service to the Village.
Chairman Johnson announced that Commissioners Yedinak and Sprague expressed interested in the Secretary position. Both Commissioners offered to step aside, Commissioner Yedinak withdrew since Commissioner Sprague had expressed interest.
A) Selection of Plan Commission Secretary
Commissioner Kalis moved, seconded by Commissioner Thompson to nominate Commissioner Sprague as the Plan Commission Secretary. The motion was approved by a voice vote.
The Commission thanked Commissioner Kalis for his service.
10. ADJOURNMENT
Commissioner Kalis moved, seconded by Commissioner Thompson to adjourn the meeting at 8:11 p.m. The motion was approved by a voice vote.
http://wheelingil.gov/AgendaCenter/ViewFile/Minutes/_09232020-2122






 Alerts Sign-up
Alerts Sign-up