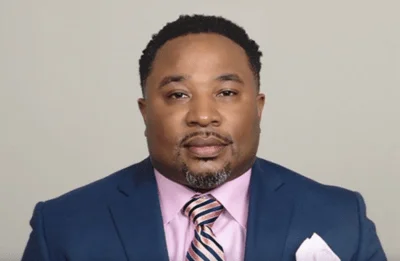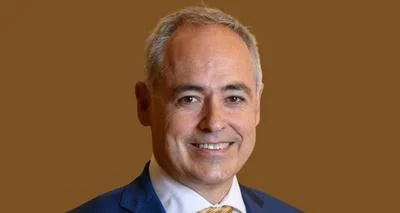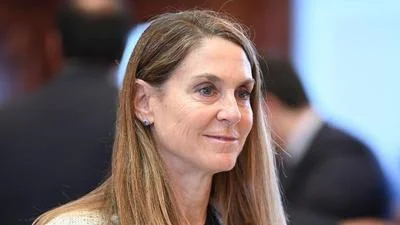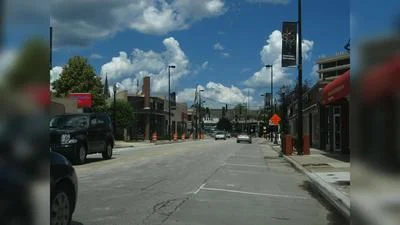Village of Palatine Zoning Board of Appeals met Aug. 25.
Here is the minutes provided by the board:
I. Note: The July 28, 2020, the Zoning Board of Appeals meeting will take place in the Village Council Chambers (located at 200 E. Wood Street). The meeting will also be broadcast live on Comcast Channel 6 and streamed live through the Village’s ‘Agenda & Minutes’ section of our website (www.palatine.il.us). Village Hall will be open for any member of the public that would like to provide comment or testimony regarding an agenda item at the meeting, while still adhering to the Governor’s Executive Orders. If a member of the public cannot access the meeting through one of the above means, please contact the Department of Planning and Zoning at (847-359-9046) by no later than 3 PM on Tuesday, August 25th to be provided with a call in code.
II. CALL TO ORDER
| Attendee Name | Title | Status | Arrived |
| Brent Larson | Commissioner | Absent | |
| Cindy Roth-Wurster | Commissioner | Present | |
| Jan Wood | Commissioner | Present | |
| Jerry Luszczak | Commissioner | Absent | |
| Theodore McGinn | Commissioner | Present | |
| Kevin Cavanaugh | Commissioner | Present | |
| James Dittrich | Commissioner | Late | 7:04 PM |
| John Pirog | Commissioner | Present |
III. APPROVAL OF MINUTES
1. Zoning Board of Appeals - Regular Meeting - Jul 28, 2020 7:00 PM
Mr. McGinn made a motion to approve the minutes of July 28, 2020; seconded by Ms. Roth-Wurster.
RESULT: ACCEPTED [UNANIMOUS]
MOVER: Theodore McGinn, Commissioner
SECONDER: Cindy Roth-Wurster, Commissioner
AYES: Roth-Wurster, Wood, McGinn, Cavanaugh, Pirog
ABSENT: Larson, Luszczak, Dittrich
IV. PUBLIC HEARING
1. 18W.ComfortLane
Notice was published in the Daily Herald on August 10, 2020 and mailed to the owners of the surrounding properties.
Petitioner's Exhibits:
1. Application for Special Use
2. Proof of Ownership
3. Plat of Survey
4. ArchitecturalPlans
5. Public Notice
Sworn in Staff: Ms. Lyn Bremanis
Sworn in Jonathan Freeman & Rachel Freeman 18 W Comfort Street
Ms. Freeman explained they are looking to do a second story to allow for their future expanding family. She stated they have been there for 3 years, love the area and don’t want to move.
Mr. Pirog clarified they are just adding a second story not encroaching more than now.
Mr. Freeman answered that is correct.
Mr. Pirog asked if there are other homes in area with similar additions. Mr. Freeman answered yes there are multiple.
Ms. Wood asked if the home is as it is when purchased. Mr. Freeman answered yes.
Ted asked if they spoke with the neighbors.
Ms. Freeman answered yes stating they have all signed off their approval. Ms. Wood entered the Sign off as exhibit #6.
Ms. Bremanis gave a brief overview of request explaining the property is zoned R2 and is existing nonconforming at 25ft. She explained the addition is going up and not changing the encroachment. She referred to the elevation slides to show the proposed addition pointing out it meets the elevation requirements.
Mr. Pirog asked if trees will be cut down.
Mr. Freeman explained they anticipate cutting one limb not the whole tree.
Mr. Cavanaugh clarified the request is to just add a second story not adding attached garage.
Mr. Freeman answered yes.
Ms. Freeman explained they are keeping the original brick on the bottom and adding siding on top.
Ms. Wood asked if this is common in the area that the setback was built this way. Ms. Bremanis referenced aerial to show the homes having similar setbacks.
Mr. Cavanaugh asked if the whole street is existing nonconforming.
Ms. Bremanis explained she didn’t check the measurements on all houses but it appears to be that way.
STAFF RECOMMENDATION:
The Petitioners are proposing to build a 2nd story addition, which will encroach into the required front yard. The residence is existing non-conforming and the proposed addition will not change the existing footprint. This addition should not impact the surrounding property owners or alter the essential character of the neighborhood. Therefore, Staff recommends approval of the Special Use subject to the following condition:
1. The Special Use shall substantially conform to the plans prepared by Joseph A. Meyer dated 7/15/2020 except as such plans may be changed to conform to Village Codes and Ordinances.
There were no further questions. The public hearing was closed.
Ms. Roth-Wurster made a motion to approve subject staff’s conditions; seconded by Mr. Pirog
DELIBERATIONS:
Ms. Roth-Wurster stated the standards have been met. She stated it is existing nonconforming and going up is logical and neighbors are fine with it.
Ms. Wood stated she doesn’t see anything that will impact the public health safety and welfare. She stated the addition will not cause a negative impact on the property value and will be in conformity with the general area. Ms. Wood stated it could have a positive impact.
Ms. Wood summarized that this request has met the standards and was unanimously approved by a vote of 6-0. This item will tentatively go to Village Council on September 8, 2020.
RESULT: RECOMMENDED TO APPROVE [UNANIMOUS]
MOVER: Cindy Roth-Wurster, Commissioner
SECONDER: John Pirog, Commissioner
AYES: Roth-Wurster, Wood, McGinn, Cavanaugh, Dittrich, Pirog
ABSENT: Larson, Luszczak
2. 927 E. Sayles Drive
Notice was published in the Daily Herald on August 10, 2020 and mailed to the owners of the surrounding properties.
Petitioner's Exhibits:
1. Application for Special Use
2. Proof of Ownership
3. Site Plan
4. FenceElevation
5. Public Notice
Sworn in petitioner: Michael & Abby Austin 927 E Sayles
Mr. Austin explained they are looking to fence in side yard which is technically their front yard. He stated they are looking for a yard for kids and pets to play in. Ms. Austin explained the fence is for safety measures for kids to play in safe spot. She stated it is a large portion of their property and have very small backyard. Ms. Austin explained the side yard is not usable at the moment.
Mr. Austin pointed out the 4 way stop on their corner which cars tend to not stop so a fence will keep them safer.
Mr. Cavanaugh asked if there is a fence currently behind the garage. Mr. Austin referred to existing conditions to show existing fence.
Mr. Cavanaugh asked if the existing will be removed.
Mr. Austin answered yes it would be removed and moved out.
Ms. Austin stated the fence would help to protect inside of garage as well.
Mr. Cavanaugh asked if kids cut through the yards. Mr. Austin answered yes all the time.
Mr. Pirog asked if they are okay with staff recommendation to move the fence back 4ft.
Mr. Austin stated they agreed to move the fence back out of the easement.
Ms. Bremanis explained the sanitary sewer line was brought to Staff’s attention which led to Staff’s recommendation of moving the fence out of the easement. Mr. Austin stated the new fence would be outside easement. Referred to plat/site plan and existing condition slides to show location of proposed fence.
Mr. Austin pointed out line of site is not negatively impacted.
Ms. Austin spoke to the high car traffic in area and stated the fence will just add safety to their kids playing outside.
Mr. Austin stated they are the only detached garage on the whole block so thinks this will give a clean finished look.
Ms. Roth-Wurster asked if they will update the rest of the fencing around house. Mr. Austin answered yes stating he has spoken to neighbors.
Discussion on installing a fence in easement.
Ms. Wood clarified they are reviewing the solid fence in the front yard at 10ft. Ms. Bremanis answered yes.
Mr. Pirog clarified they are still responsible for mowing and landscaping of area between the fence and sidewalk.
Ms. Bremanis answered yes.
Ms. Bremanis gave a brief overview of request explaining the property is zoned R2. She pointed out the uniqueness being that it faces the corner side yard which is their legal front yard. She spoke to the line of site associated with the elevation change referring to the existing condition slides.
Ms. Roth-Wurster asked if the home on Clark still keeps a line of site to allow safely pulling out of their drive.
Ms. Bremanis stated Engineering reviewed and felt it was adequate.
Mr. Cavanaugh asked if they spoke to the neighbors.
Mr. Austin answered yes stating they tested out the line of site and could see all the way to fire hydrant.
Mr. McGinn asked if they will be landscaping between the fence and sidewalk. Mr. Austin answered yes explaining it is required.
Mr. Pirog asked staff if there was any other reason for the action at discretion. Ms. Bremanis explained generally staff will go with action at discretion with fences in the front yard.
Sworn in Ms. Susan Ensminger 650 N Clark
Ms. Ensminger asked how many feet is the new proposed fence from the lot line Ms. Bremanis answered it will be 10 feet from the lot line which is approximately 12 feet off the sidewalk per the plat of survey.
Sworn in Ms. Marilyn Sieradzki 856 E Sayles
Ms. Sieradzki expressed concern with the high traffic at the corner especially during school year. She suggested putting the fence in line with the fire hydrant to give better views.
Ms. Bremanis pointed out the fence will be in line with the fire hydrant now that the setback was increased.
Ms. Sieradzki stated 4ft in height would be better and still protect the children.
Ms. Austin stated her and her husband are both school teachers and are adamant of providing safety for children. She stated the high traffic is why they want the fence to protect their house. She stated it is a large piece of land so they want to fence in and give more space to utilize. Ms. Austin stated they would like to keep the 5ft height to maintain conformity all around the home. She explained as the children grow the higher fence will protect them further.
STAFF RECOMMENDATION:
The Petitioner is proposing to build a 5 foot solid fence approximately 6 feet off of the lot line along Clark Drive. The lot line along Clark Avenue is the functioning side yard abutting a street, but is the legal front yard per the Zoning Ordinance thus requires a 30 foot setback. The property is unique as there is an elevation drop from the neighboring driveway located approximately 10 feet from the proposed fence location assisting in the line of sight. However due to the location of the Village sewer line in the easement staff recommends moving the fence to a 10 foot setback from the front property line, out of the easement. Staff has consistently recommended a greater setback in instances of proposed solid fences being proposed with nearby driveways. Therefore, Staff recommends Action at the discretion of the Zoning Board of Appeals of the proposed Special Use with the fence being set back 10 feet from the front property line subject to the following conditions:
1. The Special Use shall substantially conform to the site plan and elevation submitted by the Petitioner, Michael Austin submitted 06/09/2020, except as said plans may be changed to conform to the Village Code of Ordinances.
There were no further questions. The public hearing was closed.
Mr. Cavanaugh made a motion to approve subject staff’s conditions; seconded by Mr. McGinn.
DELIBERATIONS:
Mr. Cavanaugh spoke to the standards for front yard fencing and how they have been met. He stated he is in favor as the request will help protect the home, garage and family. He stated it will enhance the appearance of the property.
Mr. McGinn stated the safety of the surrounding community was considered. He pointed out the neighbor most impacted has testified and is ok with the request.
Ms. Roth-Wurster stated her initial concern was for kids walking and with the line of site but the 10ft setback is more favorable.
Ms. Wood agreed with Ms. Roth-Wurster stating she is not a big fan of the solid fence but it is in a functioning side yard and can see the need with the high traffic.
Ms. Wood summarized that this request has met the standards and was unanimously approved by a vote of 6-0. This item will tentatively go to Village Council on September 8, 2020.
RESULT: RECOMMENDED TO APPROVE [UNANIMOUS]
MOVER: Kevin Cavanaugh, Commissioner
SECONDER: Theodore McGinn, Commissioner
AYES: Roth-Wurster, Wood, McGinn, Cavanaugh, Dittrich, Pirog
ABSENT: Larson, Luszczak
http://palatinevillageil.iqm2.com/Citizens/FileOpen.aspx?Type=12&ID=2405&Inline=True






 Alerts Sign-up
Alerts Sign-up