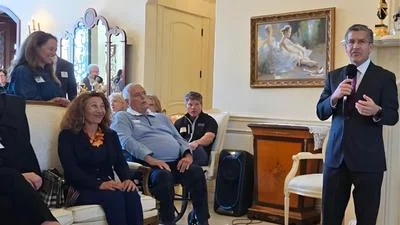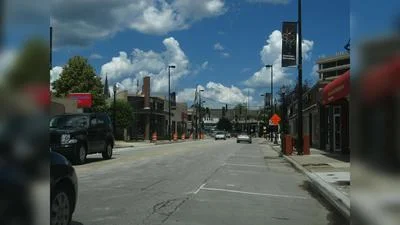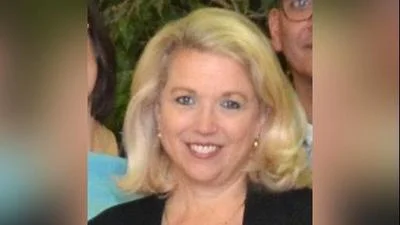Village of Wheeling Plan Commission met Sept. 9.
Here is the minutes provided by the commission:
1. CALL TO ORDER
Chairman Johnson called the meeting to order at 6:30 p.m.
2. PLEDGE OF ALLEGIANCE
3. ROLL CALL
Present were Commissioners Creech, Johnson, Kalis, Sprague, Thompson and Yedinak. Commissioner Blinova was absent with prior notice. Also present were Marcy Knysz, Village Planner, Mallory Milluzzi, Village Attorney, Ross Klicker, Director of Community Development, Ron Antor, Fire Inspector and Kyle Goetzelmann, Civil Engineer.
4. CHANGES TO THE AGENDA - None
5. CITIZEN CONCERNS AND COMMENTS - None
6. CONSENT ITEMS
A) Docket No. SCBA 20-15
7-Eleven
14 N. Elmhurst Road
Approval of wall signs (2), freestanding sign and canopy signs (3)
Commissioner Kalis moved, seconded by Commissioner Yedinak to approve the following consent item.
Approve Docket No. SCBA 20-15 to permit the installation of two wall signs, one freestanding sign and three canopy signs in accordance with the sign plans prepared by Everbrite, LLC, dated 8/11/220 (last revised 8/26/2020) and the Landscape Plan prepared by Watermark Engineering Resources, Ltd., dated 1/7/2019 (last revised 3/13/2019), for Exxon/7-Eleven, located at 14 N. Elmhurst Road.
On the roll call, the vote was as follows:
AYES: Commissioners Creech, Johnson, Kalis, Sprague, Thompson, Yedinak
NAYS: None
ABSENT: Commissioner Blinova
PRESENT: None
ABSTAIN: None
There being six affirmative votes, the motion was approved.
7. ITEMS FOR REVIEW
A) Docket No. PC 20-13
Foxboro Apartments
470 Foxboro Drive
Appearance Review for Exterior Building Modifications
The petitioner is requesting approval to paint the EIFS on the buildings in a green color scheme. The body color will be one color, the trim a darker color and the doors painted grey. Staff approved the change of the sign color from a darker blue to green, which was approved at the last meeting. The green will match the color scheme Ms. Knysz explained the sign was not part of the request today, but she wanted the Plan Commission to know that Staff had already approved the sign change administratively.
Mr. Kent Reckelhoff, 135 Water Street, Naperville was present.
Mr. Reckelhoff referred to the two types of buildings on the property, two and three-story buildings. Currently, the property has an ivory/brown color throughout, and the buildings will be repainted. They are looking to repaint the property throughout and to change the color to add character to the property. They are recommending painting the EIFS and the brick/block would remain in their natural form.
Chairman Johnson asked about the downspouts. Mr. Reckelhoff explained they are recommending painting certain downspouts, and some would remain as is. He referred to the color on the downspouts on the block that blends in nicely but the downspouts on the two-story buildings go down over the EIFS, so they are recommending painting those the same color as the building.
Commissioner Sprague thinks the colors look nice and would go with the rest of the complex. He questioned if the petitioner would do any repairs prior to painting. Mr. Reckelhoff explained there would be three stages with three crews. Stage one includes caulking and sealants throughout the windows, doors and balcony brackets. The second stage is for the EIFS and any repairs and caulking on the EIFS. The final stage is painting.
Commissioner Kalis liked the contrasting colors but wanted to make sure everything was cleaned prior to painting.
Commissioner Yedinak had no questions.
Commissioner Thompson referred to the darkness of the stairwells. She questioned if they were being painted a lighter color and asked if lighting could be added. Mr. Reckelhoff explained they don’t have plans to paint the stairwells because they are block, but they will paint the doors and upgrade the lighting to LED to help brighten them.
Commissioner Creech had no questions.
Chairman Johnson questioned if the trim on the doors would be painted the same color. Mr. Reckelhoff confirmed the framing trim would be the same color as the door.
Commissioner Sprague moved, seconded by Commissioner Creech to approve Docket No. PC 20-13 granting appearance approval, as required under Title 19, Zoning, of the Wheeling Municipal Code and Chapter 19-12, Site Plan and Building Appearance Approval Requirements, in order to permit exterior building modifications necessary at 470 Foxboro Drive, in accordance with the Petitioner’s Project Description Letter dated 9/2/2020, Rendering (received by the Village 9/2/2020), and Paint Color References (received by the Village 9/2/2020), subject to the following conditions:
1. The building’s exterior and roof coping shall be power washed prior to the commencement of the exterior painting.
2. The exterior paint shall be exterior grade paint and shall be applied professionally.
On the roll call, the vote was as follows:
AYES: Commissioners Creech, Johnson, Kalis, Sprague, Thompson, Yedinak
NAYS: None
ABSENT: Commissioner Blinova
PRESENT: None
ABSTAIN: None
There being six affirmative votes, the motion was approved.
B) Docket No. PC 20-14
Foxboro Apartments
470 Foxboro Drive
Minor Site Plan and Appearance Review – Site Amenities
Mr. Kent Reckelhoff, 135 Water Street, Naperville was present.
Mr. Reckelhoff explained they were planning to remove two trees near the picnic table and add a brick paver patio area that will include two propane built-in grills along with a propane firepit. There will be tables and chairs in the area for the residents. The patio hours are normally open from sunrise to sundown. All of the gas is hardwired and hooked up to the property so there are no propane tanks. They are adding plants because the area is on the water line to make sure people don’t walk off the patio toward the pond. They are also adding a bocce ball court and cornhole to go along with the patio.
Commissioner Sprague referred to the statement that the firepit needed to be constantly attended to when in use, he questioned if it was by the user or an employee. Fire Inspector Antor confirmed the user needed to be present at all times.
In reply to Commissioner Sprague’s question, Mr. Reckelhoff confirmed the grills had a built-in timer to turn off after 60 minutes. The gas will have its own separate one and it will also have an emergency push button on the gas line for any emergencies.
Commissioner Sprague questioned if the floodplain requirements would be cleared through permit issuance. Mr. Goetzelmann explained there were some minor revisions and relocations of the retaining wall which will be reviewed in final permitting.
Commissioner Kalis questioned if there were bollards near the parking lot to prevent cars from driving into the patio area. Mr. Reckelhoff explained they planned to stripe both parking stalls off for no parking directly in front of the pavers.
Commissioner Yedinak had no questions.
Commissioner Thompson had no questions.
Commissioner Creech had no questions.
In reply to Chairman Johnson’s question, Mr. Reckelhoff corrected his previous statement about propane and confirmed the grills and fire pit used natural gas and not propane.
Commissioner Creech moved, seconded by Commissioner Yedinak to approve Docket No. PC 20-14 granting minor site plan and appearance approval, as required under Title 19, Zoning, of the Wheeling Municipal Code and Chapter 19-12, Site Plan and Building Appearance Approval Requirements, in order to permit the construction of a patio with a fire pit table and two grill stations for Foxboro Apartments, located at 470 Foxboro Drive, in accordance with the petitioner’s Project Description Letter dated 8/13/2020, Amenities Area Landscape Plan prepared by Hanson Landscape dated 7/27/2020, Engineering Plans prepared by Engineering Resources, dated 8/21/2020, Grill Station and Fire Table Details (received by the Village on 8/25/2020), and Brick Paver Detail (received by the Village on 8/25/2020).
On the roll call, the vote was as follows:
AYES: Commissioners Creech, Johnson, Kalis, Sprague, Thompson, Yedinak
NAYS: None
ABSENT: Commissioner Blinova
PRESENT: None
ABSTAIN: None
There being six affirmative votes, the motion was approved.
C) Docket No. 2020-12A,B
Atlantic Aviation
951 S. Wolf Road
Setback Variances
See Findings of Fact and Recommendation for Docket No. 2020-12A,B
Commissioner Creech moved, seconded by Commissioner Sprague to recommend approval of Docket No. 2020-12A granting a variation from Title 19, Zoning, of the Wheeling Municipal Code, Chapter 19-08 Airport District and Runway Protection Zones and associated sections, to reduce the front building setback from 50 feet to 15 feet along South Wolf Road for construction of a new airport hangar facility located at 951 South Wolf Road, in accordance with the Final Site Plan prepared by Ware Malcomb, dated 8/25/2020 and Preliminary Engineering Plans prepared by Pinnacle Engineering Group, dated 3/18/2020 (last revised 8/25/2020).
On the roll call, the vote was as follows:
AYES: Commissioners Creech, Johnson, Kalis, Sprague, Thompson, Yedinak
NAYS: None
ABSENT: Commissioner Blinova
PRESENT: None
ABSTAIN: None
There being six affirmative votes, the motion was approved.
Commissioner Creech moved, seconded by Commissioner Kalis to recommend approval of Docket No. 2020-12B granting a variation from Title 19, Zoning, of the Wheeling Municipal Code, Chapter 19-08 Airport District and Runway Protection Zones and associated sections to reduce the side building setback from 17 feet to 2 feet along the south property line for construction of a new airport hangar facility located at 951 South Wolf Road, in accordance with the Final Site Plan prepared by Ware Malcomb, dated 8/25/2020 and Preliminary Engineering Plans prepared by Pinnacle Engineering Group, dated 3/18/2020 (last revised 8/25/2020).
On the roll call, the vote was as follows:
AYES: Commissioners Creech, Johnson, Kalis, Sprague, Thompson, Yedinak
NAYS: None
ABSENT: Commissioner Blinova
PRESENT: None
ABSTAIN: None
There being six affirmative votes, the motion was approved.
Commissioner Kalis moved, seconded by Commissioner Yedinak to close Docket No. 2020- 12A,B. The motion was approved by a voice vote.
D) Docket No. PC 20-6
Atlantic Aviation
951 S. Wolf Road
Major Site Plan and Appearance Review
Mr. Michael Kurgan, Atlantic Aviation, 1011 South Wolf Road, Wheeling and Mr. Mike Cody, Architect, Malcolm and Associates, 1315 22nd Street, Oak Brook were present.
Mr. Kurgan confirmed the location was a major contributing factor to the entire site plan layout due to the curve of Wolf Road. They have obtained a FAA setback variance of 25’ via FAA 7460. There is a minimal setback from the center line of the runway requirement of 750’. They have received approval to encroach by a maximum of 25’.
The petitioner is proposing a 24,750 square foot hangar with an attached 3,000 square foot office to accommodate the aircraft being moved in and out and parking. They are also proposing a roughly 85,000 square foot concrete tarmac immediately adjacent to their existing tarmac.
All of the design is in accordance with all airport requirements and also consistent with a build they did in 2011 and 2012 (Hangar 42) immediately to the south. Most notably is a minimum of 8’ precast concrete with reveal at the base of the hangar finished with metal paneling to the deck. The attached office complex will be entirely precast panels with reveal and some architectural interest. The center of the office complex is additional precast panel painted in a darker color to add interest for those driving along Wolf Road.
All of the signage is consistent with the existing signage located to the south. All proposed lighting is consistent with the existing. All parking lot lighting is surface mounted LED wall packs aimed down at 45 to illuminate the parking lot for safety and security. The lighting will be consistent with what is allowable at the airport.
The robust landscape plan will break up the industrial look for the cars driving down Wolf Road as well as to liven up the property.
Commissioner Kalis liked the building and proposed landscaping plan.
Commissioner Yedinak asked for details about the trash enclosure. Mr. Kurgan provided some samples. They intend to use faux wood paneling on the exterior of the trash enclosure. The operable doors will be made of a faux wood product and will be mounted on the doors and is durable for opening and closing. Commissioner Yedinak asked if it will be stained. Mr. Cody confirmed the wood would be gray to blend in with the building.
Commissioner Sprague had no questions. Commissioner Thompson had no questions.
Commissioner Creech thought the proposed product for the trash enclosure was metal. Mr. Cody confirmed it was a composite product with galvanized posts. He noted the product also came in aluminum. Commissioner Creech thought the packet showed the material to be a metal product. He asked about the gauge of the vinyl because it was such a sturdy product.
Chairman Johnson asked if the Fire Department had any concerns prior to permitting. Fire Inspector Antor had no questions or concerns.
Chairman Johnson asked if Engineering had any concerns. Mr. Goetzelmann confirmed Engineering had no concerns.
Commissioner Creech moved, seconded by Commissioner Kalis to recommend approval of Docket No. PC 20-6, granting major site plan and appearance approval, as required under Title 19, Zoning, of the Wheeling Municipal Code and Chapter 19-12, and site plan and building appearance approval, in order to permit a new airport hangar facility at the property located at 951 South Wolf Road, accordance with the Final Site Plan prepared by Ware Malcomb, dated 8/25/2020, Landscape Plan prepared by Signature Design Group, dated 4/6/2020 (last revised 7/28/2020), Preliminary Engineering Plans prepared by Pinnacle Engineering Group, dated 3/18/2020 (last revised 8/25/2020), Photometric Plan prepared by O’Carroll Electric Inc., last revised 5/12/2020, and the Chain Link Fence and Gate Cut Sheet Sheets (received by the Village 8/11/2020), with the following condition:
1. Applicant shall submit an irrigation plan prior to the issuance of an engineering permit for site work.
On the roll call, the vote was as follows:
AYES: Commissioners Creech, Johnson, Kalis, Sprague, Thompson, Yedinak
NAYS: None
ABSENT: Commissioner Blinova
PRESENT: None
ABSTAIN: None
There being six affirmative votes, the motion was approved.
E) Docket No. 2020-3
Text Amendments to Modify Zoning Regulations for Trash Dumpster and Garbage Receptacle Enclosures See Findings of Fact and Recommendation for Docket No. 2020-3.
Commissioner Kalis moved, seconded by Commissioner Yedinak to continue Docket No. 2020-3 to October 14, 2020.
On the roll call, the vote was as follows:
AYES: Commissioners Creech, Johnson, Kalis, Sprague, Thompson, Yedinak
NAYS: None
ABSENT: Commissioner Blinova
PRESENT: None
ABSTAIN: None
There being six affirmative votes, the motion was approved.
F) Docket No. 2020-21
Text Amendments to Modify Zoning Regulations Regarding Permitting and Special Use Requirements for Restaurants and Banks/Financial Institutions
See Findings of Fact and Recommendation for Docket No. 2020-21.
Commissioner Kalis moved, seconded by Commissioner Sprague to recommend approval of Docket No. 2020-21, amending Title 19 Zoning, of the Wheeling Municipal Code, Chapter 19.10 Use Regulations, Appendix A Use Table, and associated sections, in order to modify zoning regulations regarding permitted and special use requirements for restaurants and banks/financial institutions.
On the roll call, the vote was as follows:
AYES: Commissioners Creech, Johnson, Kalis, Sprague, Thompson, Yedinak
NAYS: None
ABSENT: Commissioner Blinova
PRESENT: None
ABSTAIN: None
There being six affirmative votes, the motion was approved.
Commissioner Creech moved, seconded by Commissioner Thompson to close Docket No. 2020-21. The motion was approved by a voice vote.
8. APPROVAL OF MINUTES - None
9. OTHER BUSINESS
Commissioner Kalis was excited to see the old IF Furniture lot cleared and Dundee Road growing up.
Chairman Johnson invited residents to apply for the open Plan Commission position.
10. ADJOURNMENT
Commissioner Kalis moved, seconded by Commissioner Thompson to adjourn the meeting at 7:59 p.m. The motion was approved by a voice vote.
http://wheelingil.gov/AgendaCenter/ViewFile/Minutes/_09092020-2110






 Alerts Sign-up
Alerts Sign-up