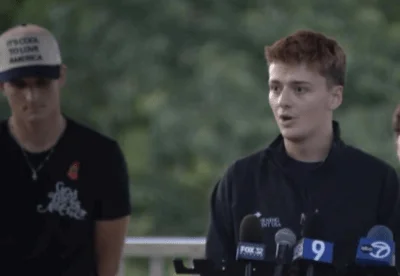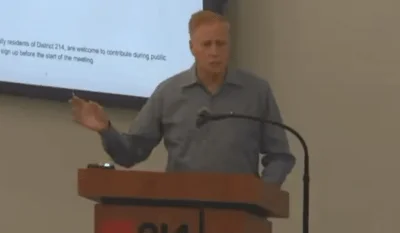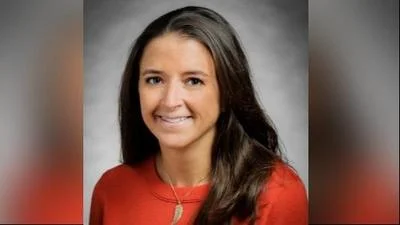The city of Evanston Preservation Commission met Jan. 31 to review an application for a wrap around porch.
Here is the meeting's agenda, as provided by the commission:
EVANSTON PRESERVATION COMMISSION
Tuesday, January 31, 2017, 7:00 P.M.
Lorraine H. Morton Civic Center, 2100 Ridge Avenue, Room 2404
AGENDA
1. CALL TO ORDER / DECLARATION OF QUORUM
2. ELECTION OF 2017 PRESERVATION COMMISSION OFFICERS AND ASSOCIATE
MEMBERS
3. OLD BUSINESS
A. 115 Dempster St. (L/LSHD) - Paul Janicki, applicant. Replace roof dormers on front and rear roofs, add to existing garage footprint, add new room above existing garage, add new 2nd story passageway, add new breakfast bay, remove miscellaneous windows and replace with new windows expand light wells. Major Variance required: 6-8-2-8-A-4; 6-8-2-8-A-3; 6-8-1-8-C; max peak height of all dormers shall not exceed 35’ measured from established grade (average at front property line). Applicable standards: [Alteration] 1-7, 9 and 10; [Construction] 1- 16; [Demolition] 1-5, and [Zoning Variance] A-C.
4. PUBLIC HEARING
A. 1726 Hinman Avenue – Jim Kollross, applicant; Sigma Chi Foundation, owner. Nomination application to grant landmark status to building and lot of record at 1726 Hinman Avenue.
5. NEW BUSINESS
A. 2601 Sheridan Road (L) – Anil Khatkhate, applicant. Install new standing seam copper roofs on both fog houses. Tuck pointing and recoating of existing masonry, window and door restoration, wood trim and gutter replacement. Applicable standards: [Alteration] 1-7, 9 and 10.
B. 2350 Orrington Av. (NEHD) – North Shore Builders, Inc., applicant. Construction of single family dwelling with attached 2-car garage. Applicable standards: [Construction] 1-13 and 16.
C. 470 Sheridan Rd. Unit 2 (L) - Joe DiNatale, applicant. Replace ten 2nd-story double hung wood windows (6/1 divided lights) - four at rear court facing west and garage; and six at rear south facing cemetery, with double hung vinyl clad wood windows (6/1 divided lights) grids between panes of glass. Applicable standards: [Alteration] 1-7, 9 and 10.
D. 220 Kedzie St. (LSHD) – Colin & Krista De Castro, applicants. New attached garage under house with driveway on the front yard. Integrated new, enlarged and roofed front porch. Applicable standards: [Alteration] 1-7, 9 and 10; [Construction] 1-15; [Demolition] 1-5.
E. 634 Judson Av. (L/LSHD) – Daniel Tornheim, applicant. New wrap-around porch on the east and south sides of the existing house. New windows on north and south walls and sliding French door on the west wall. New replacement window in kitchen south wall. New sliding French door to replace existing door on the south side of house, and new pair of swinging French doors on south wall. Applicable standards: [Alteration] 1-7, 9 and 10; [Construction] 1-15; [Demolition] 1-5.
F. 605 Judson Av. (LSHD) – Matthew Kerouac, applicant. Alterations to the front façade: relocate front entry, new concrete stairs and stoop, remove concrete terrace, and replace with new concrete terrace. Remove fluted columns, patio doors, window boxes, replace asphalt shingle roof. Install new patio doors, new wood pergola, and replacement of selected windows. New patio doors and stairs at south elevation; relocation of rear door and stairs. Demolition of 2-car garage and shed, replace with 3-car garage. New cedar fence at side and rear yards. Applicable standards: [Alteration] 1-7, 9 and 10; [Construction] 1-15; [Demolition] 1- 5.
6. APPROVAL OF MEETING MINUTES of December 20, 2016.
7. COMMITTEE REPORTS (Working Groups)
A. Preservation Ordinance Review Subcommittee - Update.
8. VOLUNTEER REPORTS
A. Design Guidelines Volunteers - Update
9. STAFF REPORTS
10.DISCUSSION (No vote will be taken)
11.ADJOURNMENT
Next Meeting: TUESDAY, February 21, 2017 at 7:00 P.M. (Subject to change)






 Alerts Sign-up
Alerts Sign-up