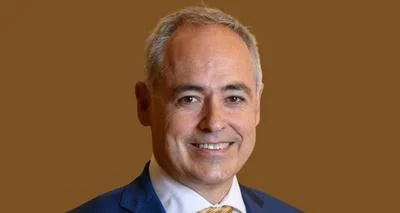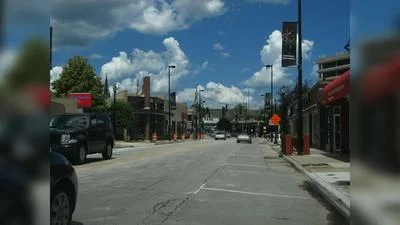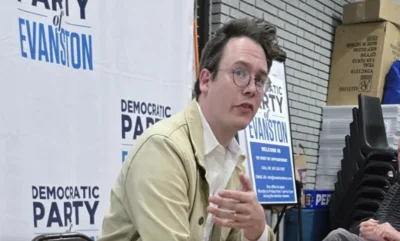Park Ridge Planning and Zoning Commission met Tuesday, Nov. 22.
The Planning and Zoning Commission consists of nine citizen members appointed to four-year terms. The Commission hears and reviews all applications for zoning amendments, planned developments, special uses, pre-annexation agreements, subdivisions, site plans and changes in B-4 Commercial Conservation Districts, and street alley vacations. It also makes recommendations on the adoption of or amendment to the Comprehensive Plan. Meets second and fourth Tuesdays of the month.
Here are the minutes as provided by Park Ridge:
CITY OF PARK RIDGE
M I N U T E S
PLANNING AND ZONING COMMISSION
CITY COUNCIL CHAMBERS 505 BUTLER PLACE PARK RIDGE, IL 60068
TUESDAY, NOVEMBER 22, 2016 7:00 PM
Chairman Baldi called the meeting to order at 7:00 pm.
I. ROLL CALL
Present Lou Arrigoni Joe Baldi John Bennett Linda Coyle Lou Giannetti Rebecca Mills
Absent Jim Argionis James Hanlon Chris Zamaites
City Council none
Staff Jon Branham, Senior Planner Jim Brown, Interim Community Preservation & Development Director Josephine Faraci, Administrative Assistant
II. APPROVAL OF MINUTES
On a motion by Commissioner Bennett seconded by Commissioner Arrigoni the Commission AGREED to approve the minutes from the November 8, 2016 meeting, as submitted.
Vote on the motion as follows
AYES 5 Chairman Baldi, Commissioners Bennett,
Coyle, Giannetti, Mills NAYS 0 None ABSTAIN 1 Commissioner Arrigoni ABSENT 3 Commissioners Argionis, Hanlon, Zamaites
The motion passed.
lll. PUBLIC HEARINGS
1. Case Number SU-16-08: Special Use for Personal Service Use (Hair Salon) on the Ground Floor in the B-4, Uptown Core Sub-District at 141 Vine Avenue
Chairman Baldi explained the public hearing process and asked that all those testifying stand and be sworn in.
Mr. Branham provided an overview of the application. He stated the applicant requests a special use to allow a personal service establishment (hair salon) on the ground floor of the B-4 Uptown Business District -Uptown Core Sub-District at 141 Vine Avenue, in accordance with the special use provisions in Section 4.6 of the Zoning Ordinance.
He stated the applicant plans to locate a salon within the multiple tenant two-story building at 141 Vine Avenue. The tenant space for the salon is approximately 911 square feet. Section 12.13.B. states for those businesses of 1,000 square feet or more which are located in the B-4 District, only the area above the first 1,000 square feet shall be used to calculate the required off-street parking. Therefore, no parking spaces would be required for the proposed use. Section 12.13.C. of the Zoning Ordinance further states that parking spaces located in front of the building in the B-4 District may be counted towards overall parking requirements. There currently five on-site parking spaces provided for all building tenants located behind the building. There are also parking spaces located on the street that is in front of the building that could be counted as an additional space.
Mark Elliott, Elliot Home Builders, representing the applicant, stated he believed the applicant met all the special use criteria.
Michele McGillivray and Diane Salazar, Devine Hair Salon, 147 South Vine Avenue, stated concerns with too much competition on the block and potential issues with parking.
Commissioner Giannetti inquired about potential fumes and ventilation in the tenant space. Mr. Elliott stated they would comply with ventilation standards and that they would not be providing nail service.
On a motion by Commissioner Arrigoni, seconded by Commissioner Bennett, the Commission AGREED to close the public hearing.
Chairman Baldi reviewed the information submitted which included the findings of fact. The Commissioners discussed the effect of clustering of businesses and services and reviewed the special use criteria. Commissioner Coyle expressed her concern with the competition, however, understood that was not something the Commission could take into consideration. Chairman Baldi stated that the Commissioners cannot specify which businesses can open on a block if special use criteria are met.
Commissioners then discussed and agreed to the suggested findings of fact as attached to the staff memorandum to the Planning and Zoning Commission, dated November 22, 2016.
On a motion by Commissioner Arrigoni, seconded by Commissioner Mills, the Commission AGREED to recommend City Council approval for Case Number SU-16-08 for a Special Use for a Personal Service Use (Hair Salon) on the Ground Floor in the B-4, Uptown Core Sub- District at 141 Vine Avenue, and incorporating the findings of fact as attached to the staff memorandum.
Vote on the motion as follows:
AYES 6 Chairman Baldi, Commissioners Arrigoni Bennett, Coyle, Giannetti, Mills NAYS 0 None ABSTAIN 0 None ABSENT 3 Commissioners Argionis, Hanlon, Zamaites
The motion passed.
2. Case Number SU-16-09 / SP-16-07: Special Use / Site Plan Review for Dwelling Units above the Ground Floor of a Mixed-Use Building including associated parking areas at 600 Talcott Road and 1110 South Courtland Avenue
Mr. Brown provided an overview of the application. He stated the applicants request a special use and site plan review for a multi-family residential and commercial development with associated parking areas at 600 Talcott Road and 1110 South Courtland Avenue. The site at 600 Talcott Road is currently occupied by a vacant former office building and place of worship. The site at 1110 South Courtland Avenue is currently a vacant lot. The applicant received a map amendment to change a portion of the 1110 South Courtland Avenue property from the R-2 Single Family Residential District to the B-1, Retail & Office District and P, Parking District, respectively. The project would include a three-story building, containing a commercial uses located on the ground floor and 16 total residential units above the ground floor, eight one- bedroom units and eight two-bedroom units, eight units per floor. Each residential unit would range from approximately 740 square feet to 1,286 square feet.
He stated the commercial spaces would be approximately 6,496 square feet. A total of 47 parking spaces would be provided directly for the building. An additional 33 parking spaces would be provided in an adjacent parking area located north of the property which would be shared with the bank. Principal vehicular access to the sites would be via curb cuts along Talcott Road and Courtland Avenue.
He reviewed the proposed conditions associated for approval of the application:
1. The applicant should be required to submit, prior to approval of any building permits, a detailed landscape plan—prepared by a licensed landscape architect that indicates contours and all other items listed in as well as compliance with (selection, installation and maintenance of plant materials) of the Zoning Ordinance.
2. Planter details be provided on the detailed landscape plan submitted as part of the condition above
3. The final landscape plan submitted prior to approval of a building permit should indicate:
a. Replacement of the Taxus x media ‘everflow’ with another species.
b. Replacement of the small Yew shrubs, Taxus x media ‘everflow’, proposed for the northern perimeter be replaced with a taller and wider plants.
4. Comments by the City Forester regarding tree protection and preservation requirements shall be adhered too
5. A photometric plan, for review by staff, should be submitted prior to or with the building permit.
6. Detailed engineering plans shall be submitted prior to or with building permit applications.
7. The Fire Department shall review of access and circulation and the applicant should adhere to any recommendations of the Fire Department.
8. The proposed re-subdivision shall be recorded prior to the issuance of any building permit.
9. Cross-access easements allowing circulation throughout the site and to the adjacent commercial property should be drafted, reviewed by staff, and recorded along with the subdivision.
Commissioner Bennett inquired about the 40-foot height restriction of the building including mechanicals. Mr. Brown responded that mechanicals are not in included in the height restriction.
Guido Neri, Neri Architects, architect for the applicant, provided additional overview of the project. He stated there are two phases for this area, the property at 600 Talcott Road and the parking lot at 1110 South Courtland Avenue. He stated the building is 40 feet in height at the highest point, which would be the parapet wall and that the rest of the roof was lower, where the mechanicals would be located. The ground floor will be commercial and 2nd and 3rd floor consist of residential units. Those residential units will be rentals. The applicant meets the parking requirements without the parcel at 1110 South Courtland Avenue, however, has a lease agreement with the Park Ridge Bank for additional parking if needed. He described additional details of parking lot access, storm water management, and the landscape plan. The applicant is in the process of making some changes to the elevations with the recommendation of the Appearance Commission, following a pre-application conference.
Commissioner Giannetti inquired about the curb cut from Courtland Avenue, as he had concerns with traffic flow and potential vehicular cut-through. Mr. Neri explained the curb cuts and vehicular access.
There was discussion regarding the location of a loading space and location of handicapped spaces. Mr. Neri indicated if the commercial space required a loading space they could make that accommodation. He stated two handicapped spaces are required for the development. Mr. Brown suggested changes in the landscape plan. Mr. Neri agreed to make any necessary changes. There was further discussion regarding the location of two monuments and one wall sign.
Gene Carter, President, Park Ridge Bank, co-applicant, indicated that the bank will be leasing parking spaces for the building at 600 Talcott Road. Mr. Carter stated he shares concerns with traffic flow through parking lot areas. His intention is that the employees will park at 1100 Courtland Avenue.
Commissioner Bennett stated he would prefer to close the curb cut at Courtland Avenue to provide traffic flow in one direction. Chairman Baldi suggested that the parking lot should only have one entrance and exit on Courtland Avenue. Mr. Carter agreed with the change.
Tom Maharas, 316 Talcott Place, stated he had concerns with the setbacks in regards to the Urban Design Guidelines and the Zoning Ordinance. He distributed information to Commissioner members and staff.
Missy Langan, 1024 Canfield Road, requested clarification regarding the requirement for the street facing facade. She agreed with the idea of the proposed changes to the parking lot access.
Mr. Neri further explained the design of the building elevations. He stated he was concerned with the commercial windows encroaching into the residential area. He confirmed that a portion of the windows to the north will be used for mechanical areas. He also mentioned that the building complies with all setbacks based on the Zoning Ordinance.
Pat Livensparger, 413 Courtland Avenue, had additional concerns regarding the Courtland Avenue façade. She also expressed concerns regarding the potential increase of school enrollment.
On a motion by Commissioner Arrigoni, seconded by Commissioner Bennett, the Commission AGREED to close the public hearing.
The Commissioners discussed the street facing façade requirement for ground floor uses. They agreed the requirement had been met.
Commission Bennett expressed concern regarding not having additional details on the site plan, including a photometrics plan. Chairman Baldi stated that the Commission should get adequate information to make sure the requirements are met, including the photometric and drainage plan.
Mr. Brown stated exterior lighting requirements would need to be met, and indicated that ultimately everything comes down to enforcement by the staff. He stated some landscaping items could change when final engineering drawings were submitted. He suggested adding conditions to the case as opposed to continuing the application.
Chairman Baldi requested the applicant to provide more detail regarding lighting and drainage.
Mr. Neri explained the details and stated that a preliminary engineering plan was submitted and lighting locations were provided on the site plan. He stated the applicant did not feel that there was a need for the photometric at this time but they would meet all exterior lighting requirements.
The Commission further discussed details of the application and agreed the application could move forward. The Commission discussed the suggested Findings of Fact as included in the staff memorandum on the case.
On a motion by Commissioner Arrigoni, seconded by Commissioner Bennett, the Commission Avenue, subject to the nine listed conditions and the vehicular closure between Park Ridge Bank and the parking lot at 1100 South Cumberland.
Vote on the motion as follows:
AYES 6 Chairman Baldi, Commissioners Arrigoni Bennett, Coyle, Giannetti, Mills NAYS 0 None ABSTAIN 0 None ABSENT 3 Commissioners Argionis, Hanlon, Zamaites
The motion passed.
On a motion by Commissioner Arrigoni, seconded by Commissioner Bennett, the Commission
AGREED to recommend City Council approval for Case Number SU-16-09 Special Use associated parking areas at 600 Talcott Road and 1110 South Courtland Avenue, subject to the listed conditions, and incorporating the findings of fact.
Vote on the motion as follows
AYES 6 Chairman Baldi, Commissioners Arrigoni Bennett, Coyle, Giannetti, Mills NAYS 0 None ABSTAIN 0 None ABSENT 3 Commissioners Argionis, Hanlon, Zamaites
The motion passed.
IV. OTHER DEVELOPMENT CASES - none
V. CITY COUNCIL LIAISON REPORT -none
Vl. OTHER ITEMS FOR DISCUSSION -none
Vll. CITIZENS WISHING TO BE HEARD ON NON-AGENDA ITEMS -none
Vll. ADJOURNMENT
On a motion by Commissioner Bennett seconded by Commissioner Arrigoni, the Commission AGREED to adjourn the meeting.
Vote on the motion as follows
AYES 6 Chairman Baldi, Commissioners Arrigoni Bennett, Coyle, Giannetti, Mills NAYS 0 None ABSTAIN 0 None ABSENT 3 Commissioners Argionis, Hanlon, Zamaites
The motion passed.
The meeting was adjourned at 8:58 pm
These minutes are not a verbatim record of the meeting but a summary of the proceedings.





 Alerts Sign-up
Alerts Sign-up