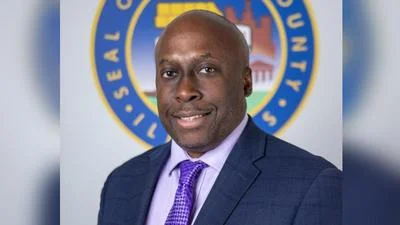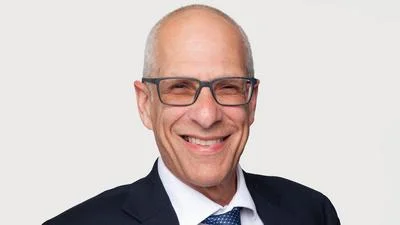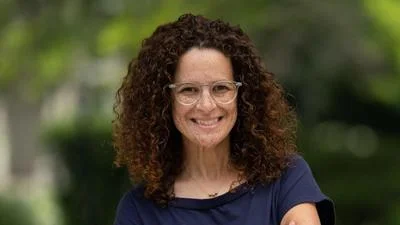Village of Palatine Plan Commission met Feb. 21
Here are the minutes provided by the commission:
I. CALL TO ORDER
| Attendee Name | Title | Status | Arrived |
| Dennis Dwyer | Chairman | Present | |
| Patrick Noonan | Plan Commissioner | Present | |
| Eric Friedman | Plan Commissioner | Present | |
| Rodney Bettenhausen | Plan Commissioner | Present | |
| Robert Kolososki | Plan Commissioner | Absent | |
| Stephen Fedota | Plan Commissioner | Present |
II. APPROVAL OF MINUTES
1. Plan Commission - Regular Meeting - Jan 3, 2023 7:00 PM
| RESULT: ACCEPTED [UNANIMOUS]
MOVER: Patrick Noonan, Plan Commissioner SECONDER: Eric Friedman, Plan Commissioner AYES: Dwyer, Noonan, Friedman, Bettenhausen, Fedota ABSENT: Kolososki |
III. PUBLIC HEARING
1. 530 S Williams Avenue
File #SU-000002-2022
Chairman Dwyer read the notice of public hearing that was published in the Daily Herald on February 6, 2023 and mailed to the owners of the surrounding properties.
The following petitioner’s exhibits were introduced:
1. Application
2. Plat of Survey
3. Site Plan
4. Plat of Vacation
5. Plat of Consolidation
6. Landscape Plan
7. Floor Plan
8. Elevations
9. Elevation Renderings
10.Business Plan
11.Public Notice
Sworn in Petitioner: Diane Hilgers, Salt Creek - Director of Parks & Recreation - 530 S. Williams Avenue; Frank Parisi, Williams Architects, Itasca, IL - project architect
Sworn in staff: Lyn Bremanis
Mr. Parisi gave an overview of the project and presents the site plan. He states that the plan is to demolish the existing building and build a new administrative building, along with program rooms and additional parking. The parking lot plan includes a turn-a-round for the preschool. He states that the existing park would stay as-is. Mr. Parisi states they are requesting a setback reduction to 16.7’ vs. the 40’; allow the parking lot in the front yard, and a license agreement to include parking on the north side inclusive of the drop off for the preschool.
He discusses the landscape plan and states that plans would be refined when permits are submitted.
He reviews the architectural plan and states it’s a single story building with a preschool function and administrative area. He provides renderings and design features of the proposed building.
Mr. Parisi shows existing conditions of the area and explains that they are requesting the Village to grant a vacation of a portion of E. Olive Street to have a continuous property along with a plat of consolidation to unify all of the properties.
Mr. Friedman questions the site design traffic pattern and asks about the turnaround on Williams Ave. - what is the intended function ?
Mr. Parisi explains that the turnaround allows a car to make the turn and there is room for 6-8 cars in the drop off lane. It would be utilized twice a day for drop-off and pick-up. The turning radius is larger than anticipated for bus pick up and drop off.
Mr. Friedman questions illumination and refers to the village ordinance regarding light spillage beyond property lines. He states that glare is a concern and asks if there is any consideration for building lighting at exit doors and parking lot to ensure low glare.
Mr. Parisi states that there are no lights along the drop off and most lighting is emergency lighting that is required by code. There is one pole for lighting in the open field. Stated they could work with the electrical engineer to provide cut off valance so that glare would be minimized. Parking lot would be to industry standards. Photometric would be submitted to staff.
Chairman Dwyer questions deliveries to building.
Mr. Parisi states there is no loading dock and deliveries would either come through front door or through the service entrance.
Chairman Dwyer asks how trash is handled.
Mr. Parisi points out the garbage enclosure on the site plan.
Mr. Friedman asks about the restrooms that are only accessible from the exterior.
Mr. Parisi states that is correct and they are used for camp programs and would be secured when not in use.
Mr. Fedota asks about plans for the demolishment and new build. Will it be linear?
Mr. Parisi explains the sequence of construction. Construction area would be fenced and controlled by the construction manager.
Mr. Bettenhausen asks if the parking lot driveway to the south will be an exit only. Mr. Parisi states that it would be.
Mr. Fedota asks further questions regarding the lighting at the front of the building and light spill.
Mr. Parisi doesn’t see an issue with light glare or spillage.
Mr. Friedman questions the vacation of Olive Street - does it need approval from the adjacent land owner ?
Mr. Parisi states that the commercial property does not use the gate, but the park district does use the gate for the camp to access the sports area.
Ms. Bremanis states this is zoned R2 Single Family Residential. Per code, institutional uses are permitted.
She talks about the canopy at the front entrance and a relief has been requested. The village engineer reviewed the plans and has not identified any issues. Ms. Bremanis states that the vacation request was reviewed by the Village Engineer and all utilities would have to be signed off by the utility companies. Mr. Parisi talks about MWRD storm water control. Control would happen under the pavement and stored into the sub aggregate of the parking lot. There will be no detention pond and plans would be submitted to the Village Engineer as part of the Plan of Consolidation.
Ms. Bremanis states a landscape plan will be required.
Mr. Friedman asks if there are any challenges with the drainage since there is no curb and gutter and there is an existing ditch.
Mr. Parisi states that the Civil Engineer will show how the water will be shed off the property to the manhole that collect storm water just south of E. Olive St.
Objectors: Bart & Jen Hickman - 626 S. Williams Avenue
Ms. Hickman states that they have resided at their residence for 10 years and have concerns regarding the proximity of the parking lot adjacent to our home. States the bus parking is about 33’ from their garage structure and is closer than their current neighbor and their new neighbor will be bus storage. Ms. Hickman is concerned about contamination to their well and water runoff contaminating the ground water.
She states that she talked with Cook County Health Department and stated the County Health Department advised that the parking lot application could increase the heavy metals to the water supply and water should be tested for lead. Mr. Hickman states they’ve had their water tested as certified drinkable and salting the parking lot 30’ from the house and the application of the new asphalt parking lot causes concerns regarding contamination to the well.
Ms. Hickman also has concerns regarding the property value decreasing due to the new construction. Prior to moving in 10 years ago, they questioned the intent of the current green space adjacent to their property. They inquired what future plans were intended for the space and were told it was meant to be kept as greenspace for the park district and camps. The new construction has their property now surrounded by commercial/institution buildings. She states that they are also concerned about safety as dark parking lots may bring dangerous conditions to their home. She also states that the glare from the parking lot lights would filter into the 2 bedrooms that face the parking lot. Mr. Hickman states that plow trucks, salt, diesel fuel, and bus storage are an issue.
Mr. Dwyer states that institutional uses are permitted uses in the R2 district. The meeting is for variations to the building code. The parking lot is not a variation because it is permissible. Institutional & church uses are permitted in the R2 zoning. He states that maybe the parking lot can be accommodated to pitch toward their building to ensure runoff is not directed toward their property. Discussion regarding the water drainage.
Ms. Hickman asks if glare or injury to property value can be addressed at this meeting. Chairman Dwyer states that the photometrics should be approved by the village engineer and should not create an issue. You can talk with the village if there is a problem and have it corrected. He states the issue regarding the dry well is valid.
Mr. Hickman points out that the original plan showed a detention pond which also would have been close to his well. The new proposed plan that was communicated to them today is to provide a dry well under the parking lot which would be covered up by asphalt. He is concerned that the asphalt application that involves oil and tar and that heavy metals would seep down through the water table into the water causing contamination to the water that they shower and brush their teeth with.
Chairman Dwyer questions run off requirements and believes it should be added as a condition.
Mr. Parisi states the storm water volume containment area does comply with MWRD requirements and exceeds the 100’ distance from the well. The Park District would not compromise any code issues as it relates to that.
Mr. Fedota asks if the subject property is on well.
Mr. Parisi states that it is on city water.
Chairman Dwyer states it would be an option to change to city water and maybe there could be a price break but it would be a different conversation.
Mr. Bettenhausen questions if buses are parked and stored on site. Mr. Friedman asks if the buses are stored permanently.
Mr. Parisi clarifies that buses would be stored overnight.
STAFF RECOMMENDATION:
The subject properties currently house the Salt Creek Park District Facility. The Petitioner is proposing to demolish the existing building and construct a new building and parking lot. The existing building currently encroaches in the required front yard and the proposed building will encroach into the rear yard. The Petitioner is adding landscaping behind the building to buffer the rear yard encroachment, which should not have a negative effect to neighboring property.
The proposed parking lot encroaches into the required front yard and approximately 3 feet into the right of way. The right of way encroachment, which also include some existing conditions (drop-off lane and parking spaces), were reviewed by the Village Engineer, with no objections. The right of way between the proposed parking lot and E. Olive Street curb is approximately 17 feet therefore should not change the essential character of the neighborhood. If the final canopy design encroaches into the required front yard a review and approval by the Director of Planning and Zoning is required.
The Plat of Vacation and Plat of Consolidation have been reviewed by the Village Engineer. The proposed plat of vacation will require sign off from the utility companies and is a condition of approval.
Therefore, Staff recommends approval of the Special Use and Variations along with the Olive Street Right of Way Vacation and Plat of Consolidation, subject to the following conditions:
1. The Special Use and Variations shall substantially conform to the site plan dated 1/20/23 and the elevation plans dated 1/18/23 submitted by Williams Architects, except as such plans may be changed to conform to Village Codes and Ordinances.
2. The Plat of Vacation shall be submitted in a manner acceptable to the Director of Planning and Zoning and the Village Engineer. Letters from all Utilities accepting the vacation of the north 33 feet of the ROW shall be required
3. The Plat of Consolidation shall be submitted in a manner acceptable to the Director of Planning and Zoning and the Village Engineer.
4. The Final Landscaping shall be revised in a manner acceptable to the Director of Planning and Zoning.
5. Recording fees in the amount of $300 shall be submitted.
6. A License Agreement outlining the encroachments into the S. Williams Avenue right of way shall be submitted in a manner acceptable to the Village Engineer and Village Attorney.
7. A construction management plan shall be submitted in a manner acceptable to the Director of Planning and Zoning and the Village Engineer, and shall outline the proposed development schedule and identify the material delivery routes and proposed parking areas for the contractors, in conjunction with the building permit application submission.
Chairman Dwyer adds that a condition should be added for parking lot run off. Chairman Dwyer, Ms. Bremanis and commissioners discuss the specifics of the condition to be added.
Condition should read:
The storm water run-off design management plan shall be re reviewed with regard to contaminants impact the nearby well and approved by Village Engineer, with regard to local regulations.
Mr. Noonan made a motion to close the public hearing. Seconded and unanimously approved.
DISCUSSION:
Mr. Fedota states that the primary issue, setback, does not seem to be an issue. Chairman Dwyer states there has been no communication from the commercial property owner at the back of the property.
Mr. Friedman states the storm water/quality issue is an impact to the property owners well. Adding a shared cost for converting the property to city water would be a neighborly thing to do. It cannot be added as a condition but should be considered.
Mr. Noonan made a motion to accept case # SU-000002-2022, 2nd by Mr. Fedota, Unanimously approved with (8) conditions as noted.
Chairman Dwyer summarized that this request has met the standards and was unanimously approved by a vote of 5-0 with the (8) Conditions. This item will tentatively go to the Village Council on Monday March 6, 2023
| RESULT: RECOMMENDED TO APPROVE [UNANIMOUS]
MOVER: Patrick Noonan, Plan Commissioner SECONDER: Stephen Fedota, Plan Commissioner AYES: Dwyer, Noonan, Friedman, Bettenhausen, Fedota ABSENT: Kolososki |
IV. COMMUNICATIONS
Ms. Bremanis states that the 2-lot sub-division on Wilson was approved by Village council.
There will be one item on the scheduled for March 7th meeting - 780 W Dundee Rd for a Final Planned Development..
Chairman Dwyer questions the new numbering system and Ms. Bremanis clarifies that a new program is being utilized to track projects.
V. ADJOURNMENT
1. Motion to Adjorn
| RESULT: MOTION CARRIED BY VOICE VOTE [UNANIMOUS]
MOVER: Patrick Noonan, Plan Commissioner SECONDER: Stephen Fedota, Plan Commissioner AYES: Dwyer, Noonan, Friedman, Bettenhausen, Fedota ABSENT: Kolososki |
http://palatinevillageil.iqm2.com/Citizens/FileOpen.aspx?Type=12&ID=2707&Inline=True





 Alerts Sign-up
Alerts Sign-up