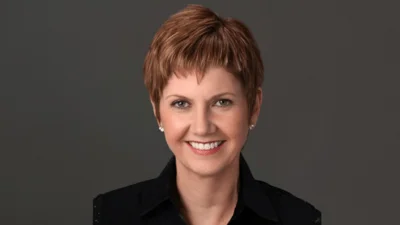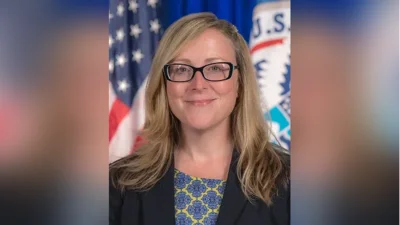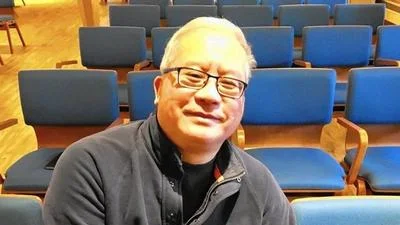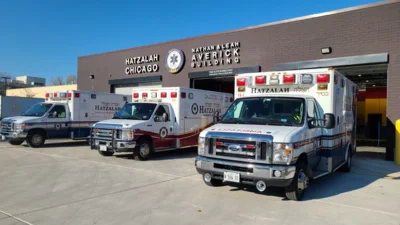Village of Wheeling Plan Commission met Jan. 25.
Here are the minutes provided by the commission:
1. CALL TO ORDER
Chairman Johnson called the meeting to order at 6:30 p.m. on January 25, 2023.
2. PLEDGE OF ALLEGIANCE
3. ROLL CALL
Present were Commissioners Kasper, Hyken, Berke, Myer Sprague, Riles and Johnson. Also, present were Marcy Knysz, Village Planner, Mallory Milluzzi, Village Attorney, Fire Prevention Bureau Manager Niemiec, and Kyle Goetzelmann, Civil Engineer.
4. CHANGES TO THE AGENDA - None
5. CITIZEN CONCERNS AND COMMENTS - None
6. CONSENT ITEMS - None
7. ITEMS FOR REVIEW
A) Docket No. 2023-02
Korean Cultural Center of Chicago
9600 Capitol Drive
Request to Amend Special Use Ordinance No. 4934
Both dockets will be discussed at the same time. The petitioner is present to amend an existing Special Use and to request a major site plan and building appearance approval.
The petitioner received their Special Use approval in 2010 to operate their cultural center and community center which covered an array of uses which was outlined in the staff report. The Special Use was amended in 2015 with additional uses including religious assembly. The petitioner is now proposing to demolish an existing building and construct a new building in the exact location. The exhibits to the current Special Use Ordinance need to be updated. Nothing else in the Ordinance is changing, just showing the new building.
There are four buildings, and one is being demolished and a new building will be constructed on a similar footprint. There are four proposed conditions that go along with the Staff recommendation.
Wheeling Plan Commission January 25, 2023 Regular Meeting
1. The north facing gate of the trash enclosure shall be replaced as part of the project. Plans for the trash enclosure shall be submitted to the Community Development Department for review with the building permit submittal.
2. A new combined fire/domestic service into the building shall be required and if a hydrant is to be tapping off the new service, then the service shall be a minimum of 6” in diameter.
3. No existing landscaping shall be removed unless authorized by the Community Development Department.
4. Plat of Easement shall be submitted to the Community Development Department prior receiving the Certificate of Occupancy.
There is a triangular piece in the parking lot that the Village owns. The Village needs an easement so they can access it through the parking lot to get to the Village’s property.
Dr. Yoon Kim, president, Kay Rho, Executive Director, Minho Kim, Architect, PNK Design Build, Ji Kim, owner, PNK Design Build and Joon Kim, Project Manager, PNK Design Build were present.
Mr. Minho Kim showed the campus plan that replaces an existing plan. The building footprint is a little larger than the existing building. The shape is similar and is following the setback requirements which is more stringent. Their approach to the design is to try and maximize the buildable area so that determined the shape. The entire campus is surrounded by surface parking and having access to the building was very challenging. They are reestablishing the center of the campus and are trying to make the courtyard surrounded by four buildings. The hard surface of the courtyard will be somewhat extended, but they are intentionally leaving the space vacant.
The main access to the project will be Gangnam Drive with Capitol Drive as a loop system.
Mr. Kim confirmed they will replace or repair the trash enclosure at the same time as the construction of the new building.
They tried to make the main building very functional and simple with a certain meaning architecturally. The main material is black semi-gloss brick which connects with traditional Korean architecture. They opened the façade to the courtyard to bring energy to the courtyard and made the interior and outside space connected to have some synergies. The grass lawn is used by the Korean Cultural Center for many outdoor activities.
The main building material is very simple with three main components - brick, insulated glass and dark grey metal powder coated frames. The façade is broken down proportionally with a metal standing seam system.
Mr. Kim addressed the concern about the parking capacity at the Korean Cultural Center. There are currently 155 parking spaces but because the new facility requires a dedicated loading space, two surface spaces are being removed so the proposed parking will be 153 parking spaces. Based on their parking analysis, the project requires 250 parking spaces. They are 3 parking spaces short but have contacted neighboring properties and have an agreement with them to share parking spaces for large events.
The floor plan is simple. The entry includes the pre-function space and faces the courtyard with 16’ tall glass. There is a curtain system that can divide the space into larger/smaller spaces. There is a stage and backup stage. The parapets are 25’ which is under the FAA height limitations. The top of the screen wall disguising the rooftop mechanical units and is 30’ from grade level.
Chairman Johnson opened the discussion to the Commission.
In reply to Commissioner Myer’s question, Mr. Kim confirmed they had an agreement with their neighbors regarding parking.
Commissioner Myer asked if the parking agreements allow for additional capacity during special events. Mr. Kim explained there were more than 400 parking spaces available. It was a mutual agreement, so they would also share their parking spaces if their neighbors needed more parking.
Commissioner Myer asked how they intended to activate the courtyard. Mr. Kim explained the Korean Cultural Center had a lot of programs and their smaller events can be held in the courtyard.
Commissioner Myer likes the curves in the building. She asked if they intended to film the 16’ glass wall in the pre-function area to prevent glare. Mr. Kim explained the façade faced northeast so any glare in the summer would be early in the morning and there were several mature trees in the courtyard so they believe the main façade would be mainly shaded by nature.
Commissioner Myer asked how the screening for the rooftop mechanical units would look in contrast to the façade of the building. Mr. Kim explained it was fiber cement board painted dark gray that should blend and disappear.
Commissioner Riles mentioned he had participated in the squid games at the center and had an opportunity to experience the community and was very impressed. He appreciates what they contribute to the community.
Commissioner Sprague thanked the petitioner for supplying all the information.
Commissioner Sprague asked if the water retention would be impacted by the increase of the building size. Mr. Goetzelmann confirmed there were two basins in the area and the one basin adjacent to the proposed building had additional surplus built into it which was more than enough to accommodate the additional storm water runoff.
Commissioner Sprague referred to a storage container in the parking lot. Mr. Kim was not aware of any storage container. Commissioner Sprague requested they check the property. Ms. Knysz didn’t see it when she recently visited the site. Ms. Rho stated they were using it for renovations. Commissioner Sprague asked if they needed approval for the container. It was confirmed a permit was not required.
Commissioner Berke had no questions.
Commissioner Hyken asked about the proposed material for the trash enclosure. Mr. Kim explained they had not yet determined the material but were thinking of using new wood panels if permitted. Commissioner Hyken felt the vinyl looked much nicer and was more durable. Mr. Kim agreed it was better to use.
Commissioner Kasper thought the presentation was very well written and easy to understand.
Commissioner Kasper asked how long it would take to finish the project and what they would do for space in the meantime. Mr. Kim explained their goal was to submit the building permit as soon as possible and to start the demolition when the weather permits. Their goal is to complete it by the end of this year. Commissioner Kasper asked if they had to use space elsewhere during construction. Mr. Kim explained the largest building was currently under renovation and when it was completed there would be a new library and smaller event space. They will need to reduce capacity during the building phase, but when the new building is finished it can be used for many events.
Chairman Johnson asked for comments from the Fire Department. Fire Prevention Bureau Manager Niemiec confirmed they had been addressed in the initial plans. They will not be adding any cooking in the facility, and it will be fully sprinklered with a fire alarm and new fire hydrant. Chairman Johnson noticed there was a kitchen included on the plans Fire Prevention Bureau Manager Niemiec confirmed they would not be preparing any food in the kitchen.
Chairman Johnson agreed with the other Commissioners about the complete packet received from the petitioner.
Commissioner Myer moved, seconded by Commissioner Kasper to recommend approval of Docket No. 2023-02, amending special use Ordinance No. 4934, which amended Ordinance No. 4512, as required under Title 19, Zoning, of the Wheeling Municipal Code, Chapter 19-10 Use Regulations, and associated sections, in order replace the approved Site Plan and Building Elevations for Building 4 (Bisco Hall) and associated improvements for the Korean Cultural Center of Chicago, located at 9600 Capitol Drive, in accordance with the Project Description Letter prepared by PNK Design + Build, dated 10/19/2022 and Site Plan prepared by PNK Design + Build, dated 12/19/2022.
On the roll call, the vote was as follows:
AYES: Commissioners Myer, Kasper, Hyken, Berke, Sprague, Riles, Johnson
NAYS: None
ABSENT: None
There being seven affirmative votes, the motion was approved.
B) Docket No. 2023-03
Korean Cultural Center of Chicago
9600 Capitol Drive
Request for Minor Site Plan and Building Appearance Approval for the Construction of a New Building and Related Site Improvements
Commissioner Hyken moved, seconded by Commissioner Myer to recommend Approval of Docket No. 2022-03, granting major site plan and building appearance approval, as required under Title 19, Zoning, of the Wheeling Municipal Code and Chapter 19-12, for the construction of a new building and related improvements, for the property located at 9600 Capitol Drive, in accordance with the Project Description Letter prepared by PNK Design + Build, dated 10/19/2022, Plat of Survey prepared by Haeger Engineering, dated 8/25/2022, Existing Topography prepared by PNK Design + Build, dated 12/19/2022, Adjacent Available Parking Spaces Exhibit prepared by PNK, Site Plan prepared by PNK Design + Build, dated 12/19/2022, Tree Survey prepared by PNK Design + Build, dated 12/19/2022, Landscape Plan prepared by PNK Design + Build, dated 12/19/2022, Project Area Grading and Utility Plans prepared by PNK Design + Build, dated 12/19/2022, Photometric Plan prepared by KSA Lighting & Controls, dated 12/19/2022, Trash Enclosure Exhibit prepared by PNK Design + Build, dated 12/19/2022, Floor Plans prepared by PNK Design + Build, Building Elevations prepared by PNK Design + Build and Building Materials Exhibit prepared by PNK Design + Build, and subject to the following conditions:
1. The north facing gate of the trash enclosure shall be replaced as part of the project. Plans for the trash enclosure shall be submitted to the Community Development Department for review with the building permit submittal.
2. A new combined fire/domestic service into the building shall be required and if a hydrant is to be tapping off the new service, then the service shall be a minimum of 6” in diameter.
3. No existing landscaping shall be removed unless authorized by the Community Development Department.
4. Plat of Easement shall be submitted to the Community Development Department prior receiving the Certificate of Occupancy.
On the roll call, the vote was as follows:
AYES: Commissioners Hyken, Myer, Kasper, Berke, Sprague, Riles, Johnson
NAYS: None
ABSENT: None
There being seven affirmative votes, the motion was approved.
8. APPROVAL OF MINUTES
A) Approval of Minutes of the Regular Meeting of January 11, 2023
Commissioner Sprague moved, seconded by Commissioner Hyken to approve the Minutes of the Regular Meetings of January 11, 2023
On the roll call, the vote was as follows:
AYES: Commissioners Sprague, Hyken, Kasper, Berke, Riles, Johnson
NAYS: None
ABSTAIN: Commissioner Myer
There being six affirmative votes, the motion was approved.
9. OTHER BUSINESS
Chairman Johnson noticed the walls were up on the fourth floor at Union Apartments. Chairman Johnson referred to a new restaurant that will be opening at the 500 building.
10. ADJOURNMENT
Commissioner Berke moved, seconded by Commissioner Hyken to adjourn the meeting at 7:10 p.m. The motion was approved by a voice vote.
http://wheelingil.gov/AgendaCenter/ViewFile/Minutes/_01252023-2455





 Alerts Sign-up
Alerts Sign-up