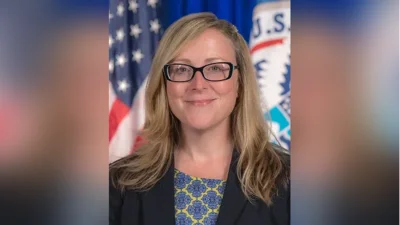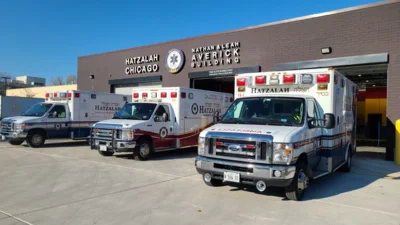Village of Northbrook Plan Commission met Sept. 6.
Here is the agenda provided by the commission:
1. CALL TO ORDER
2. MINUTES APPROVAL - August 16, 2022
3. COMMUNITY PLANNING REPORT
4. HEAR FROM THE AUDIENCE
5. REVIEW OF DRAFT RESOLUTIONS
A. DOCKET NO. PCD-22-05: 1510-1550 and 1500 Skokie - Toyota Redevelopment (Public Hearing is Closed.) Consideration of a Resolution recommending approval of an application filed by by TOE Corp. as lessee of 1510-1530 and 1550 Skokie Boulevard which is owned Glen Ellyn Buildings Partnerships LLC, and 1500 Skokie Blvd., which is owned by the Applicant’s affiliate TOE RE, for the purpose of authorizing the following zoning relief to allow construction, operation, and maintenance of a new Toyota automotive dealership with an open sales lot on the Subject Property: (A)Special Permit to operate an Automotive Sales with Open Sales Lot on the Subject Property; (B) Special Permit for more than (1) principal structure on a zoning lot for the Subject Property; (C) Special Permit for three wall signs above 20’ in height from grade; (D) Variation to reduce the required front yard setback from 80 feet to 66 feet to allow and incorporate architectural front entrance element; (E)Site Plan approval for the proposed development on the Subject Property; (F) Rezoning of the 1500 Skokie Boulevard Parcel from the O-3 General Office District to C-5 Boulevard Commercial District; and (G) Approval of such other zoning relief as may be necessary.
6. CONTINUED REVIEW OF APPLICATIONS
A. DOCKET NO. PCD-22-02: 916, 940 AND 1002 DUNDEE - SENIOR HOUSING (Second Public Hearing) An application filed by Erickson Living Properties Application by Erickson Living Properties, LLC as contractual purchaser of 916, 940, and 1002 Dundee Road which is owned by GA Northbrook, LLC for the purpose of authorizing the following zoning relief for a senior living facility consisting of now revised 800 independent living units, & 108 assisted living units: (A) Comprehensive Plan Amendment; (B) Rezoning approximately 79 (of the 127.11) acres of the Subject Property from Open Space (OS) District to Residential Specialty (RS) District; (C) Zoning Code Text Amendment for Subsection 4-110H(17) of Article IV to allow an Increase in Maximum Height allowed by Special Permit in the RS District from 65’ and 5 stories to 68’ and 5 stories; (D) Zoning Code Text Amendment for Subsection 9-106H to allow Real Estate Signs to be 40 square feet in area where the current limitation is 32 square feet and to allow ground signs in excess of 8’ in height by special permit; (E) Special Permit for Concept Planned Development; (F) Special Permit to allow an increased maximum building height of 68 feet in the RS District (1 building); (G) Special Permit to allow an increased maximum floor area ratio (FAR) to 0.567 in the RS District; (H) Tentative Plat of Subdivision; (I) Site Plan approval; (J) Variation of the Subdivision Code to allow construction and maintenance of private streets; (K) Waiver of the Subdivision Code requirement to bury overhead utility lines; (L) Approval of such other zoning relief as may be necessary.
7. REVIEW OF NEW APPLICATIONS
A. DOCKET NO. PCD-22-03: 175 POINTE DRIVE - TOWNHOME PLANNED DEVELOPMENT (First Public Hearing.) An application filed by Schwartz Family Partnership, LLC as owner of the property commonly known as 175 Pointe Drive, for the purposes of: (A) Amendment to the Annexation and Development Agreement; (B) Amendment to the Special Permit for Planned Development for Concept Plan approval of 35 townhouse dwelling units; (C) Special Permit approving Townhouse Dwellings (SIC 9862.00) for Lot 3B in the original planned development in MFRC District; (D) Zoning Code Text amendment to reduce lot area per dwelling unit requirement from 6,000 sf to 5,500 sf in MFRC District; (E) Zoning Code Text Amendment to allow maximum lot coverage requirement for Planned Developments to increase from 50% to 60% in MFRC District; (F) Variation to reduce the required interior side (east) yard from 30’ to 10’ and interior side yard (west) from 30’ to 20’; (G) Variation to reduce the required interior side (east) setback from 75’ to 30’ and interior side (west) setback from 75’ to 20’; (H) Variation to reduce the parking requirement for Lot 3B from 158 spaces to 119 spaces; (I) Site Plan Approval; and (J) Approval of any such variations, waivers, and zoning relief as may be necessary.
8. OLD BUSINESS
9. NEW BUSINESS
10. ADJOURN
http://northbrookil.iqm2.com/Citizens/FileOpen.aspx?Type=14&ID=1816&Inline=True





 Alerts Sign-up
Alerts Sign-up