Village of Palatine Zoning Board of Appeals met June 14.
Here are the minutes provided by the board:
I. CALL TO ORDER
| Attendee Name | Title | Status | Arrived |
| Brent Larson | Commissioner | Absent | |
| Cindy Roth-Wurster | Commissioner | Present | |
| Jan Wood | Commissioner | Present | |
| Jerry Luszczak | Commissioner | Present | |
| Theodore McGinn | Commissioner | Absent | |
| Kevin Cavanaugh | Commissioner | Present | |
| John Pirog | Commissioner | Present |
1. Zoning Board of Appeals - Regular Meeting - May 10, 2022 7:00 PM
| RESULT: ACCEPTED [5 TO 0]
MOVER: John Pirog, Commissioner SECONDER: Cindy Roth-Wurster, Commissioner AYES: Roth-Wurster, Wood, Luszczak, Cavanaugh, Pirog ABSENT: McGinn RECUSED: Larson |
1. 102 N. Crescent Avenue - VAR Driveway Expansion
Notice was published in the Daily Herald on May 30, 2022 and mailed to the owners of the surrounding properties.
Petitioner's Exhibits:
1. Application for Variation
2. Proof of Ownership
3. Site Plan
4. Plat of Survey
5. Public Notice
Sworn in staff: Mr. Alex Bradshaw and Ms. Lyn Bremanis
Sworn in the petitioner: Mr. Vijay Dara 102 N Crescent Av
Mr. Dara stated they currently have a 2-car garage driveway meant for 2 cars to park next to each other. He explained they want to expand the driveway 9 feet to park additional cars, because his family is growing. He stated they want the expansion to go to lot line. Mr. Dara explained a SUV is 15 feet long so in order to park both they need the full 30 feet of expansion.
Ms. Wood asked how they would be parked.
Mr. Dara explained he wants to park 2 cars in the extension and none in the driveway.
Ms. Wood asked if possible to park and meet code.
Mr. Dara stated it would be close.
Mr. Pirog clarified the current parking and what is being proposed.
Mr. Dara explained currently 2 across and adding to allow 3.
Mr. Luszczak asked about proposed material.
Mr. Dara stated asphalt.
Ms. Wood asked how many cars are in garage.
Mr. Dara stated they have 2 in garage and 1 in driveway.
Ms. Wood asked how many vehicles they have.
Mr. Dara answered 3.
Ms. Wood asked what was the need for the extension.
Mr. Dara explained it is easier to drive in and out, without interference.
Mr. Pirog asked if they considered going the other direction to avoid the fire hydrant.
Mr. Dara answered no.
Mr. Luszczak asked staff about lot coverage
Mr. Bradshaw stated they are well below
Discussion on how the expansion will be accessed.
Mr. Luszczak asked if he will still use the garage.
Mr. Dara explained they will have 2 in garage and will park extra cars in the yellow proposed area. He stated they are looking to buy a 4th car.
Mr. Cavanaugh clarified they are looking to be able to pull out of garage and not move other cars.
Mr. Dara answered yes.
Mr. Bradshaw gave a brief overview explained the surrounding properties are all zoned R-2. He referred to aerial marked with stars with compliant driveway expansions. He stated the subject property is approximately 11,000 square feet, with a single family residence and a 2 car garage. Mr. Bradshaw explained the allowable width for a 2-car garage is 30 feet, which the request would meet if they tapered down to 25 feet 5 feet, from the lot line. Community Services have reviewed and have determined tapering the driveway to 25 feet within 5 feet of the lot line is an achievable alternative that can be done, without zoning relief.
Mr. Pirog clarified if they taper no zoning relief would be needed. Mr. Bradshaw stated that is correct.
Mr. Bradshaw engineering has reviewed and is concerned about the fire hydrant in the parkway, which is adjacent to the driveway apron and in front of the proposed expansion being a potential driving conflict.
Mr. Cavanaugh referred to aerial and asked why not conform to code. Mr. Dara pointed out some of the starred properties are 3 car garages. Mr. Bradshaw explained that 3 car garages are still required to taper down at the lot line.
Mr. Cavanaugh want to do because they will get 4th car.
Mr. Dara answered that is correct.
Mr. Dara pointed out there is a non-compliant house at the corner. STAFF RECOMMENDATION:
The Petitioner is proposing to expand the existing driveway width to 30 feet. Per Code, the proposal will exceed the maximum driveway width within five (5) feet of the front lot line by approximately five (5) feet. While Staff ultimately understands what the Petitioner is trying to accomplish, with increased parking spaces, Staff does not believe that adequate justification for the Variation has been
Additionally, Staff identified several other properties in the immediate neighborhood that have expanded driveways, which all appear to taper down to under 25 feet, within five (5) feet of the lot line. Therefore, Staff recommends denial of the request to the Zoning Board of Appeals. If the Zoning Board of Appeals recommends approval, Staff recommends the following conditions:
1. The Variation shall substantially conform to the site plan submitted by the Petitioner, Vijay Dara, except as such plans may be changed to conform to Village Codes and Ordinances.
There were no further questions. The public hearing was closed.
Mr. Pirog made a motion to deny; seconded by Mr. Cavanaugh
DELIBERATIONS:
Mr. Pirog spoke to standards and how they are not met. He stated he understands his situation but is concerned about the fire hydrant.
Mr. Cavanaugh stated the request doesn’t meet standards
Ms. Wood stated she understands why they want but thinks there are alternatives and can accomplish what they want within standards
Ms. Roth-Wurster agreed doesn’t meet standards
Ms. Wood summarized that this request was unanimously denied by a vote of 5-0. This item will tentatively go to Village Council on June 20, 2022
| RESULT: RECOMMEND TO DENY [UNANIMOUS]
MOVER: John Pirog, Commissioner SECONDER: Kevin Cavanaugh, Commissioner AYES: Roth-Wurster, Wood, Luszczak, Cavanaugh, Pirog ABSENT: Larson, McGinn |
Notice was published in the Daily Herald on May 30, 2022 and mailed to the owners of the surrounding properties.
Petitioner's Exhibits:
1. Application for Variation
2. Proof of Ownership
3. Site Plan
4. Plat of Survey
5. Public Notice
Sworn in Mr. Caesar Carranza and Jose Carranza 587 W. Lake Cook Rd Mr. Carranza explained the reason for the request is safety concerns. He stated that Lake Cook Road is a 45 mph road and there have been near accidents pulling out from the property. Other neighbors have a circular drive on Lake Cook Road, the Petitioner worked with Village staff to determine the length and width of driveway
Ms. Wood clarified why it is difficult to turn around
Mr. Carranza explained it is hard to turn around when multiple vehicles are in the drive. He stated the circular drive will not be used for parking but rather to exit. Mr. Carranza pointed out they adjusted the width with the Village suggestions
Mr. Pirog asked how the width is calculated
Mr. Bradshaw explained the 76.4 feet at the widest point.
Ms. Roth-Wurster clarified it is currently gravel and will be asphalt Mr. Carranza stated that is correct. He explained they have been putting off changing the gravel to asphalt because in the future they will connect sewer to the city
Mr. Pirog asked about the location of the fire hydrant
Mr. Bradshaw referred to slide to show location
Mr. Carranza stated it will be 7-8 ft away. He pointed out they have over ½ acre which makes this all possible. He stated it would be great if Cook County could lower the speed limit because people race on the street. He stated he knows that is impossible, so the circular drive is the best solution
Mr. Bradshaw gave a brief overview pointing out the surrounding properties are a mix of planned developments and single family homes. He stated the subject property was annexed into Village in 2004, zoned R-1 and approximately 21,000 square feet. He pointed out the combined width at the lot line will be approximately 30 feet, where the zoning ordinance allows 25 feet. Mr. Bradshaw pointed out the circular drive will also require an additional curb cut which is under the jurisdiction of Cook County and will require additional approval from the county highway department. He pointed out the existing driveway currently consists of unimproved gravel and will be resurfaced as part of the scope of work for this project. Mr. Bradshaw pointed out there is a recreational vehicle (RV) that has been historically stored on the subject property and the petitioner was made aware of the code requirements for storing a RV in a residential district, and has since made accommodations to store the RV off site. He stated both the building coverage and lot coverage are within the allowable percentage per Code. He stated engineering has reviewed and indicated a building permit will not be issued until the Cook County Highway Department permit is issued.
STAFF RECOMMENDATION:
The Petitioner indicates the proposed circular driveway on the Subject Property will improve access and flow, when entering and leaving the residence. Staff agrees with the Petitioner, as a circular driveway will make access off, and on to, Lake Cook Road significantly safer. However, while Staff understands that there are other proximate properties with circular driveways, none have gone through a Variation process, as they were constructed prior to the adoption of the relevant Zoning Ordinance.
The Petitioner is aware of the recreational vehicle ordinance requirements and has secured off-site parking accommodations. Per the application materials, the driveway expansion will not be utilized for recreational vehicle storage.
Therefore, Staff recommends approval of the requested Variations, subject to the following conditions:
1. The Variation shall substantially conform to the site plan submitted by the Petitioner, Jose Carranza, except as such plans may be changed to conform to the Village’s Codes and Ordinances.
2. A building permit will not be issued by the Village of Palatine until a permit is issued by the Cook County Highway Department for the additional curb cut along W. Lake Cook Road.
There were no further questions. The public hearing was closed.
Mr. Cavanaugh made a motion to approve subject staff’s conditions; seconded by Ms. Roth-Wurster
DELIBERATIONS:
Mr. Cavanaugh stated it meets the standards. He stated it is safer for the petitioner to have ability to pull out on Lake Cook Road, which is a unique circumstance. He pointed out in addition they will pave everything, which will make the property look better
Ms. Roth-Wurster spoke to the standards including reasonable return and safety. She stated in this area this request meets the standards.
Ms. Wood summarized that this request has met the standards and was unanimously approved by a vote of 5-0. This item will tentatively go to Village Council on June 20, 2022
| RESULT: RECOMMENDED TO APPROVE [UNANIMOUS]
MOVER: Kevin Cavanaugh, Commissioner SECONDER: Cindy Roth-Wurster, Commissioner AYES: Roth-Wurster, Wood, Luszczak, Cavanaugh, Pirog ABSENT: Larson, McGinn |
Notice was published in the Daily Herald on May 30, 2022 and mailed to the owners of the surrounding properties.
Petitioner's Exhibits:
1. Application for Special Use
2. Proof of Ownership
3. Plat of Survey
4. Business Plan
5. Floor Plan
6. Public Notice
Sworn in petitioner: Ms. Mariann Leahy
Ms. Leahy stated she previously occupied this location for 13 years before relocating to 271 E. Helen Rd. She is now asking to move back to location which has been vacant since she left. She pointed out she previously met the standards before and it will be better for the property to have tenants. Ms. Leahy stated they are no longer doing x-rays and never had parking issues. She stated the floor plan will remain the same as 2001 and will just need to update with flooring and modernization.
Ms. Bremanis gave a brief overview stating the property is zoned B-2 general business which requires a special use for medical use. She stated the tenant space is approximately 2250sf with the hours of operation being 8am-12pm and 2-7pm. She spoke the business plan indicating approximately 3 patients per hour and 1 staff. Ms. Bremanis stated the parking requirements has not changed, so additional parking relief is not required. She stated Community Services and Fire Prevention have reviewed and had no issues.
STAFF RECOMMENDATION:
The proposed medical office will occupy a vacant tenant space previously occupied by the proposed tenant. The parking requirements do not change for this use and the Petitioner previously occupied the space with no issue. Therefore, Staff recommends approval of the Special Use subject to the following condition:
1. The Special Use shall substantially conform to the floor plan and the business plan submitted by the Petitioner on 5/11/22, except as such plan may be changed to conform to Village Codes and Ordinances.
There were no further questions. The public hearing was closed.
Mr. Luszczak made a motion to approve subject staff’s conditions; seconded by Mr. Cavanaugh
DELIBERATIONS:
Mr. Luszczak pointed out they were there before with no problems and there are no changes
Ms. Wood stated this is the easiest request since their current and previous operations meets the standards and had no parking or any other issues.
Ms. Wood summarized that this request has met the standards and was unanimously approved by a vote of 5-0. This item will tentatively go to Village Council on June 20, 2022
| RESULT: RECOMMENDED TO APPROVE [UNANIMOUS]
MOVER: Jerry Luszczak, Commissioner SECONDER: Kevin Cavanaugh, Commissioner AYES: Roth-Wurster, Wood, Luszczak, Cavanaugh, Pirog ABSENT: Larson, McGinn |
V. ADJOURNMENT
1. Motion to adjourn
| RESULT: MOTION CARRIED BY VOICE VOTE [UNANIMOUS]
MOVER: Cindy Roth-Wurster, Commissioner SECONDER: Kevin Cavanaugh, Commissioner AYES: Roth-Wurster, Wood, Luszczak, Cavanaugh, Pirog ABSENT: Larson, McGinn |
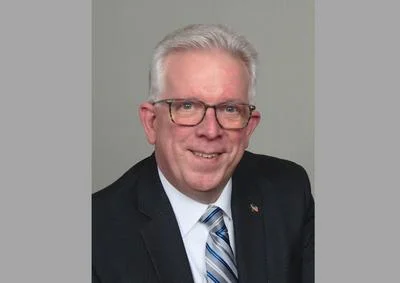
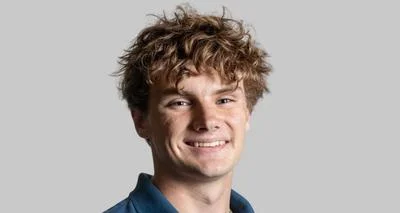
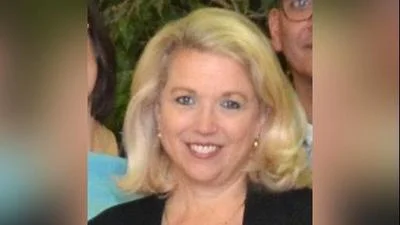
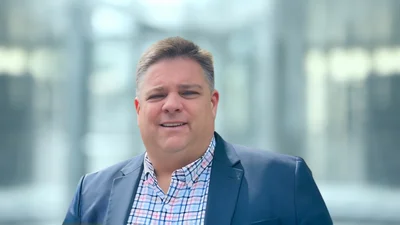
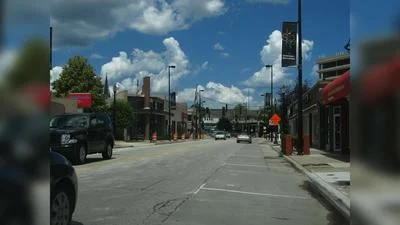
 Alerts Sign-up
Alerts Sign-up