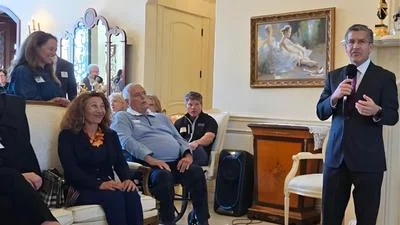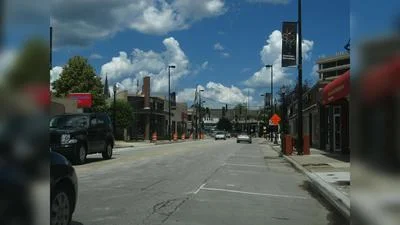Village of Wheeling Plan Commission Met Aug. 11.
Here is the minutes provided by the commission:
1. CALL TO ORDER
Chairman Johnson called the meeting to order at 6:30 p.m. on August 11, 2021.
2. PLEDGE OF ALLEGIANCE
3. ROLL CALL
Present were Commissioners Berke, Blinova, Johnson, Riles, Sprague and Hyken. Commissioner Yedinak was absent with prior notice. Also, present were Marcy Knysz, Village Planner, Mallory Milluzzi, Village Attorney, Ross Klicker, Director of Community Development, Kyle Goetzelmann, Civil Engineer and Fire Chief Mike McGreal.
4. CHANGES TO THE AGENDA - None
5. CITIZEN CONCERNS AND COMMENTS - None
6. CONSENT ITEMS - None
7. ITEMS FOR REVIEW
A) Docket No. 2021-28
Aid for Women
111-115 N. Wolf Road
Special Use to Approve a Health Clinic
See Findings of Fact and Recommendation for Docket No. 2021-28.
Commissioner Hyken moved, seconded by Commissioner Berke to recommend approval of Docket No. 2021-28, granting a Special Use as required in Title 19, Zoning, of the Wheeling Municipal Code, Chapter 19-10 Use Regulation and associated sections, in order to operate a health clinic for Aid for Women, located at 111-115 N. Wolf Road, in accordance with the Petitioner’s Project Description (dated 7/21/2021) and Plat of Survey prepared by Studnicka and Associates, Ltd. (dated 6/8/2021).
On the roll call, the vote was as follows:
AYES: Commissioners Berke, Blinova, Sprague, Hyken, Riles, Johnson,
NAYS: None
ABSENT: Commissioner Yedinak
PRESENT: None
ABSTAIN: None
There being six affirmative votes, the motion was approved.
Commissioner Sprague moved, seconded by Commissioner Hyken to close Docket No. 2021-28. On the roll call, the vote was as follows:
AYES: Commissioners Berke, Blinova, Sprague, Hyken, Riles, Johnson,
NAYS: None
ABSENT: Commissioner Yedinak
PRESENT: None
ABSTAIN: None
There being six affirmative votes, the motion was approved.
B) Docket No. 2021-29
554 Briarwood Drive
Variance to Increase the Fence Height from 4’ to 6’ in the Front Yard Setback See Findings of Fact and Recommendation for Docket No. 2021-29.
Commissioner Hyken moved, seconded by Commissioner Berke to recommend approval of Docket No. 2021-29, granting variation from Title 19, Zoning, of the Wheeling Municipal Code, Chapter 19-10 Use Regulations, and associated sections, to permit a six foot tall opaque fence within the front yard setback area along Vera Lane, which restricts opaque fencing to a maximum height of four feet, for the property located at 554 Briarwood Drive, in accordance with the Plat of Survey, Fence Location Exhibit prepared by Staff and Fence Proposal from Urbina’s Fence Co.
On the roll call, the vote was as follows:
AYES: Commissioners Berke, Blinova, Sprague, Hyken, Riles, Johnson,
NAYS: None
ABSENT: Commissioner Yedinak
PRESENT: None
ABSTAIN: None
There being six affirmative votes, the motion was approved.
Commissioner Sprague moved, seconded by Commissioner Berke to close Docket No. 2021-29. On the roll call, the vote was as follows:
AYES: Commissioners Berke, Blinova, Sprague, Hyken, Riles, Johnson,
NAYS: None
ABSENT: Commissioner Yedinak
PRESENT: None
ABSTAIN: None
There being six affirmative votes, the motion was approved.
C) Docket No. Docket 2021-25
889-903 West Dundee Road
Special Use to Approve a Preliminary Planned Unit Development for London Crossing
See Findings of Fact and Recommendation for Docket No. 2021-25.
Commissioner Hyken moved, seconded by Commissioner Blinova to recommend approval of Docket No. 2021-25, granting a Special Use Approval for Preliminary Planned Unit Development (PUD) approval as required in Title 19, Zoning, of the Wheeling Municipal Code, Chapter 19-10 Use Regulations and associated sections, for the development of a mixed use development (commercial, institutional and residential), which is zoned MXT, Transit Orientated Mixed Use Zoning District, for Wingspan Development Group, LLC, located at 889- 903 West Dundee Road, in accordance with the Project Description letter prepared by Wingspan Development Group, dated 10/20/2020, New Community Service District and Administration Center Elevations prepared by ARCON, dated 7/13/2021, Wheeling Mixed Use Elevations prepared by Studio 222 Architects, dated 7/12/2021, Residential Elevations, unknown preparer, received by the Village 10/20/2020, Preliminary Engineering prepared by Cage Civil Engineering, dated 8/7/2020 (last revised 7/9/2021), Preliminary Landscape Plan prepared by Cage Civil Engineering, dated 7/31/2020 (last revised 5/7/2021), London Crossing Items from Staff Report letter by Wingspan Development Group, dated 8/4/2021 and Photographs of Light Pole and Fence by Wingspan Development Group, and subject to the following:
1. The School District Administration Building east and west building elevations shall incorporate recesses and/or projections to reduce the large expanses of blank walls facing public areas.
2. The School District Administration Building elevations shall be revised to accurately display the full extents of the proposed building design for each elevation.
3. The primary material on the commercial building shall be masonry.
4. A more traditional residential brick color shall be used for the brick for the residential townhomes.
5. Additional siding colors shall be incorporated into the townhome portion of the development to avoid monotony.
6. The preliminary designs of the trash enclosures shall be submitted at Final PUD.
7. More unique lighting shall be incorporated into the development.
8. More decorative light pole and fixture befitting to the residential character of the townhome shall be selected.
9. Additional planting areas shall be provided around the commercial retail building.
10. The existing sidewalk along the frontage of the property shall be widened to 8’ in alignment with the Village’s Active Transportation Plan.
11. Continue to work with Staff regarding the design of the fence between the townhomes and commercial areas of development.
12. A parking study shall be required for the non-residential portions of the development.
13. All wall mounted light fixtures shall be included in the photometric plan and manufacturer cut sheets for the fixtures shall be provided at Final PUD.
14. Details for the group mailboxes within the townhome area shall be included within the Final PUD documents for review.
15. The design of the bike racks shall be included within the Final PUD documents for review.
16. Prior to Preliminary PUD approval by the Village Board, the landscape plan shall be revised to remove the notation that parkway trees “to be planted by the Village”.
17. The existing, aged landscape island at the eastern entrance drive be updated with new landscaping to match the proposed development to be shown on the Final Landscape Plan to be included within the Final PUD documents for review.
18. Continue to work with Staff regarding additional shade trees within the north courtyards of the townhomes to be similar to those provided within the southern courtyards which shall be shown on the final landscape plan to be included with the final PUD documents for review.
On the roll call, the vote was as follows:
AYES: Commissioners Hyken, Blinova, Berke, Sprague, Riles, Johnson
NAYS: None
ABSENT: Commissioner Yedinak
PRESENT: None
ABSTAIN: None
There being six affirmative votes, the motion was approved.
Commissioner Berke moved, seconded by Commissioner Sprague to close Docket No. 2021-25. On the roll call, the vote was as follows:
AYES: Commissioners Berke, Sprague, Blinova, Hyken, Riles, Johnson
NAYS: None
ABSENT: Commissioner Yedinak
PRESENT: None
ABSTAIN: None
There being six affirmative votes, the motion was approved.
D) Docket No. Docket 2021-26
889-903 West Dundee Road
Plat of Subdivision for London Crossing
See Findings of Fact and Recommendation for Docket No. 2021-26.
Commissioner Sprague moved seconded by Commissioner Blinova to recommend approval of Docket No. 2021-26 granting Preliminary Plat Approval for London Crossing Subdivision under Title 17, Planning Subdivisions and Developments as shown on the Preliminary Plat of Subdivision London Crossing, for the property located at 889-903 W. Dundee Road, Wheeling, Illinois.
On the roll call, the vote was as follows:
AYES: Commissioners Sprague, Blinova, Berke, Hyken, Riles, Johnson,
NAYS: None
ABSENT: Commissioner Yedinak
PRESENT: None
ABSTAIN: None
There being six affirmative votes, the motion was approved.
8. APPROVAL OF MINUTES - None
9. OTHER BUSINESS
Ms. Knysz reported Staff had received a request for approval for a new cloud sign. The Village’s wall sign requirements state that they need to use individual lettering. The cloud sign is a hybrid that includes four boxes with cutouts. Staff needs the Commission’s input if they think its individual lettering or four box signs. This will set a precedent in the future.
Chairman Johnson does not like the white space in between since it won’t be matched to the masonry.
Mr. Klicker explained it would be impossible for someone to replace the face. If the business were to change, the sign would need to change.
Chairman Johnson asked for more detail. He is not crazy about the white space between the lettering since it is not equal.
Commissioner Sprague was OK with it if they could get the background color closer to the concrete color. Ms. Knysz believes the petitioner wants it to remain white to look like a cloud.
Commissioner Hyken thinks the proposed sign looks too boxy. Ms. Knysz explained they would need to come in for a variance or change it.
Ms. Knysz asked if the Commission’s interpretation satisfied the requirement that they are individual letters.
Commissioner Hyken – no
Chairman Johnson – no, he felt it was four can signs
Mr. Klicker asked what if they changed the font and made it more cloudy or more difficult to replace the sign.
Chairman Johnson – probably OK
Commissioner Hyken – probably OK
Ms. Milluzzi thinks it would still need to be a variation and more as an acceptable variance for them versus an interpretation of single letters.
Ms. Milluzzi explained even if they made it cloudier, it would still be a can sign and not individual letters.
Ms. Knysz announced the joint meeting date of September 1st at Public Works.
Chairman Johnson relayed a message from Commissioner Yedinak to increase the COVID 19 Protection Plan based on the new guidelines from the CDC and increased infection rates. He would like to see the partitions brought back and mandatory masking at Village Hall. He is also still a fan of the virtual meetings.
Mr. Klicker reported that it is evaluated on a daily basis. They still believe they are in compliance with the CDC guidelines with their stance about masking and any type of COVID protection. They will continue to make changes as necessary.
10. ADJOURNMENT
Commissioner Sprague moved, seconded by Commissioner Blinova to adjourn the meeting at 8:07 p.m. The motion was approved by a voice vote.
http://wheelingil.gov/AgendaCenter/ViewFile/Minutes/_08112021-2240






 Alerts Sign-up
Alerts Sign-up