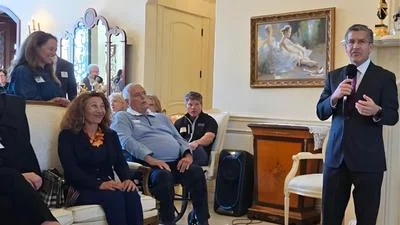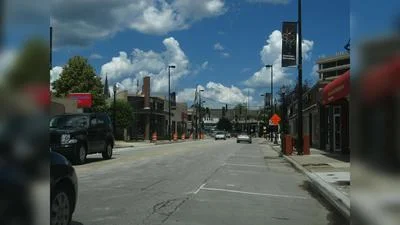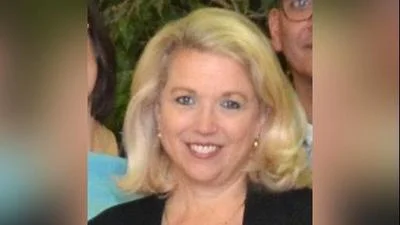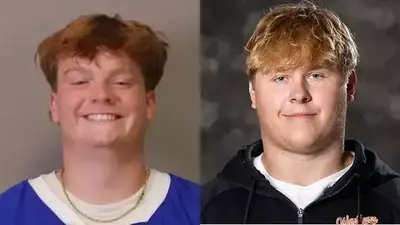Village of Palatine Zoning Board of Appeals Met Feb. 9.
Here is the minutes provided by the board:
Village Hall - Council Chambers Regular Meeting 7:00 PM
I. CALL TO ORDER
| Attendee Name | Title | Status | Arrived |
| Brent Larson | Commissioner | Present | |
| Cindy Roth-Wurster | Commissioner | Present | |
| Jan Wood | Commissioner | Present | |
| Jerry Luszczak | Commissioner | Present | |
| Theodore McGinn | Commissioner | Present | |
| Kevin Cavanaugh | Commissioner | Present | |
| James Dittrich | Commissioner | Present | |
| John Pirog | Commissioner | Present |
1. Zoning Board of Appeals - Regular Meeting - Jan 26, 2021 7:00 PM
| RESULT: ACCEPTED [UNANIMOUS]
AYES: Larson, Roth-Wurster, Wood, Luszczak, McGinn, Cavanaugh, Dittrich, Pirog |
Minutes Zoning Board of Appeals February 9, 2021
III. PUBLIC HEARING
1. 1248 N. Sherwood Lane
Notice was published in the Daily Herald on January 25th, 2021 and mailed to the owners of the surrounding properties.
Petitioner's Exhibits:
1. Application for Special Use and Variation
2. Proof of Ownership
3. Plat of Survey/ Site Plan
4. Floor and Elevation
5. Public Notice
Sworn in Staff: Lyn Bremanis
Sworn in petitioner: David Berryhill- 740 Carriage Way Ct - Contractor for Owner
Mr. Berryhill stated he is contracted to build a small screened porch. He spoke to the unique lot lines and layout that infringe on the setback that require the requested relief. David stated it is not impacting the neighbors or neighborhood. He stated because of the unique property lines he thinks it is appropriate to ask for relief.
Ms. Wood asked if there is a way to build that won’t infringe on setbacks. Mr. Berryhill explained it is more difficult to the right of the property and is located to be by the existing door.
Mr. Pirog asked if the area is grass now.
Mr. Berryhill stated it is a deck.
Mr. Pirog asked if there are any concerns form the neighbors.
Mr. Berryhill answered no not to his knowledge.
Ms. Roth-Wurster asked if the porch would be a 3 season or 2 season room. Mr. Berryhill explained it is borderline being that it has windows that are not glass. He stated there is no thermal value just protects from rain but no insulation.
Mr. Pirog pointed out 1208 has almost identical addition. He asked if they received a variance for their deck.
Ms. Bremanis stated the aerial lot lines may be off. She explained depending on the height of the deck if under 16 inches may not require same setbacks.
Ms. Bremanis gave a brief overview stating the property is zoned R-2 and is a uniquely shaped lot. She stated the addition is a single story structure that meets height for code. She stated the building and lot coverage meet code at. Ms. Bremanis stated Engineering and Community Services have reviewed and have no issues. She referred to the existing conditions slides to show location.
Mr. Cavanaugh asked why they could not go through the administrative process. Ms. Bremanis explained it doesn’t meet the requirements.
Ms. Wood asked why the lot is smaller than normal R-2.
Ms. Bremanis explained it was platted in Cook County and annexed in and zoned R-2.
There were no further questions
STAFF RECOMMENDATION:
The Petitioner is requesting to construct a new addition off the rear of the home. The addition encroaches into the minimum required rear yard and side yard setbacks. Due to the shape of the lot and existing conditions, any addition would require zoning relief. Notwithstanding the requested setback reduction, the lot and building coverages are well below the maximum allowed in the R-2 zoning district. Setback reductions are not uncommon in area and the proposed addition should not have a negative impact on the surrounding properties. Therefore, Staff recommends approval of the Special Use subject to the following condition:
1. Special Use shall substantially conform to the site plan submitted by the Petitioner and floor and elevation plans prepared by JB Architecture dated 9/30/20, except as such plans may be changed to conform to Village Codes and Ordinances.
There were no further questions. The public hearing was closed.
Mr. Pirog made a motion to approve subject staff’s conditions; seconded by Mr. Cavanaugh
DELIBERATIONS:
Mr. Pirog states that it’s a unique situation with the pie shaped lot which makes it impossible to build without relief unless located in the front yard. He stated it will not cause harm to anyone so should be improved.
Mr. Cavanaugh agrees with staff recommendation. Meets standard and will be
VILLAGE OF PALATINE Page 3
Minutes Zoning Board of Appeals February 9, 2021 done professionally.
Ms. Wood agrees that standards have been met.
Ms. Wood summarized that this request has met the standards and was unanimously approved by a vote of 8-0. This item will tentatively go to Village Council on March 1st, 2021
| RESULT: RECOMMENDED TO APPROVE [UNANIMOUS]
AYES: Larson, Roth-Wurster, Wood, Luszczak, McGinn, Cavanaugh, Dittrich, Pirog |
Notice was published in the Daily Herald on January 25, 2021 and mailed to the owners of the surrounding properties.
Petitioner's Exhibits:
1. Application for Special Use
2. Proof of Ownership
3. Plat of Survey/ Site Plan
4. Elevations
5. Public Notice
Sworn in petitioner: Mr. Sachin Verma 1024 S Plum Grove Rd owner Mr. Verma explained they are trying to put a fence and gate in front yard. He stated it will be a 5ft open-style fence covered by big trees. He explained the main purpose is for safety due to traffic. Mr. Verma stated a lot of cars turn around in their driveway and this will improve his property safety.
Mr. Pirog asked if the fence will be crossing the driveway.
Mr. Verma answered yes explaining there will be a gate for the driveway.
Ms. Wood asked when the home was built and purchased.
Mr. Verma built in 1998 and bought 2-3 years ago.
Mr. Cavanaugh asked if the gate will swing into the property.
Mr. Verma answered yes.
Ms. Wood asked if the fence will be electronic.
Mr. Verma answered no explaining it will be manual with no locks.
Mr. McGinn clarified the goal is to prevent traffic from turning around in the driveway
Mr. Verma answered yes. He stated he is also looking for safety for his children when they play in the front yard.
Ms. Wood asked how often people use driveway to turn around.
Mr. Verma explained it is hard to see the house past the trees which confuses people to think it is a road instead of a driveway.
Ms. Wood asked about location of fence.
Mr. Verma pointed out it is behind the lot line trees.
Ms. Wood asked staff about other circumstances of front yard fences that go across driveway.
Ms. Bremanis stated there was similar case on Dundee awhile back which was closer to sidewalk. She stated they were required to have a Knox box because they locked it. Ms. Bremanis explained because this is further back and with the trees and an open latch gate they will most likely will not be required to have the Knox box.
Mr. Pirog asked if this is 13 ft. back why this would stop anyone. Mr. Verma explained his house is 140ft from main road and the gate will stop the delivery trucks from coming in and damaging their trees.
Mr. McGinn asked if his neighbors have any issues.
Mr. Verma stated no one has said anything.
Ms. Wood asked if they considered installing closer to the home to not be as visible
Mr. Verma referred to existing conditions slide that show that the trees are large and full even in the winter.
Mr. Pirog asked if staff reviewed and determined the 13ft is enough for a truck delivery
Ms. Bremanis explained they reviewed for fire trucks. She referred to the plat of survey slide to show the additional distance from the property line to the street which will allow them to pull in and not encroach into the street. Ms. Bremanis stated they originally had the fence closer to the street but that was one of staff’s concerns.
Mr. Luszczak asked what they would need to do to not get a variance. Ms. Bremanis explained the fence would have to be back 40ft.
Ms. Wood asked if they would be able to go across the driveway. Ms. Bremanis answered yes.
Ms. Roth-Wurster asked if the gate would have two doors that open. Mr. Verma answered yes.
Mr. Pirog asked if they considered putting a gate with no fence. Mr. Verma stated the fence will not be visible because of the trees.
Ms. Wood clarified the board is reviewing to see if the request makes sense and meets the standards for 27ft further back since the request is at 13ft and 40ft is allowed.
Ms. Bremanis stated that is correct.
Mr. Luszczak asked if they thought about adding a do not enter sign. Mr. Verma explained they tried cones a few times and it lasted a few days and someone took them. He stated this is expensive but needs to do something for their children’s safety.
Ms. Bremanis gave a brief overview. She referred to the existing conditions slide pointing out the neighbor house has an existing porch along same line so there will be no line of site issues. She added the property is at the end of incorporated Palatine. Ms. Bremanis referred to photos submitted by petitioner to show location of proposed fence.
Ms. Wood asked if there are any other fences in Palatine that go across the driveway
Ms. Bremanis answered that there was one that she was aware of on Dundee Road that received relief for setback.
STAFF RECOMMENDATION:
The Petitioner is requesting to construct a 6-foot open style wrought iron fence set back approximately 13 feet off the front lot line along Plum Grove Road. There is significant, and dense, landscaping that presently exists in the front yard, and the proposed fence would be located behind the landscaping. In addition, the house is set back 140 feet from the front lot line along a highly trafficked roadway. The Petitioner has indicated the need for the fence is for the safety of her children as well as to discourage motorists from using the driveway to turn around. Given the existing setback, landscaping and location along a busy roadway, the fence should not have a negative impact on surrounding properties. Nevertheless, Staff recommends action at the discretion of the Zoning Board of Appeals. If the Zoning Board recommends approval, Staff recommends the following conditions:
1. The Special Use shall substantially conform to the site plan and elevation submitted by the Petitioner, Pooja Verma submitted 01/20/2021, except as said plans may be changed to conform to the Village Code of Ordinances.
2. The final gate and its operations’ plan shall be submitted in a manner acceptable to the Fire Marshall.
3. The existing landscaping on the east side of the fence shall be maintained, in conjunction with the fence.
Mr. Pirog asked about the height of the fence
Ms. Bremanis explained staff looks at the highest point. She pointed out the fence has a rounded gate which at its peak is at 6ft. She stated this request is tied to specific plans.
There were no further questions. The public hearing was closed.
Mr. Cavanaugh made a motion to approve subject staff’s conditions; seconded by Ms. Roth-Wurster
DELIBERATIONS:
Mr. Cavanaugh stated looking at this property it looks like it should have a fence. He pointed out the trees create a natural fence. He stated the petitioner has children that play in the front yard and wants additional protection for his family. Mr. Cavanaugh stated the cars turning around is a secondary concern. He stated the request is to provide safety for his family being on a busy street. Mr. Cavanaugh stated he sees no issues and supports the request.
Ms. Roth-Wurster agreed with Mr. Cavanaugh stating it meets the standards.
She stated the petitioner has compelling reasons. She spoke the previous owner putting out cones for the same reason. She agreed people turn in thinking it’s a road stating she herself has seen it happen. Ms. Roth-Wurster stated she would not support a board on board but a wrought iron fence and a gate will deter people from thinking it’s a road. She stated it won’t have major impact being a busy street.
Ms. Wood stated she sees the need for a fence but wonders if it can be 27 feet further back to meet code. She agreed the style fence they picked makes sense but can’t help but wonder about negative impact because it is so uncommon.
Mr. Dittrich stated he thinks putting the fence close to tree line would be better pointing out it may look odd further back. He spoke to other homes on Plum Grove Rd. for sale that have not sold stating maybe the fence would enhance the area and make people feel better about being on a thorough fare.
Ms. Wood spoke to other towns that have fences close up.
Mr. Larson spoke to the standards and thinks it meets all except for one. “The fencing is found to be necessary to protect private property or the safety of the inhabitants of the property”. He stated it doesn’t need to be at 13ft.
Mr. Luszczak agreed it would not make a huge difference 27ft farther back.
Ms. Roth-Wurster pointed out if the fence was visible you would not turn in but if it is set further back it would be too late and more dangerous to back out.
Ms. Wood summarized that this request has not met the standards and will go to Council with a no recommendation with a vote of 4-4. This item will tentatively go to Village Council on March 1, 2021.
| RESULT: NO RECOMMENDATION [4 TO 4]
AYES: Roth-Wurster, McGinn, Cavanaugh, Dittrich NAYS: Larson, Wood, Luszczak, Pirog |
Notice was published in the Daily Herald on January 25, 2021 and mailed to the owners of the surrounding properties.
Petitioner's Exhibits:
1. Application for Special Use Amendment
2. Proof of Ownership
3. Plat of Survey
4. Evolve Business Plan
5. Evolve Current and Proposed Floorplans
6. Public Notice
Sworn in petitioner: Dr. Ryan Felde 17 Wilson
Dr. Felde stated they have an office at 17 W Wilson. He stated 9 W Wilson was a Snap Fitness that went out of business. He stated in the new world people want more space and their current space is tight. Ryan stated they are now looking to do what they currently do in a bigger space so people can feel more comfortable.
Mr. Dittrich asked if once quarantine is over they will want to go back to their original space.
Dr. Felde answered no stating they signed a lease. He explained they either had to get a bigger space or move.
Ms. Wood asked if they are increasing patient volume.
Dr. Felde answered no. He stated he would if he could but that’s not the way it works. He explained the business plan will remain the same.
Ms. Bremanis gave a brief overview stating the space is located in the downtown business district in the Providence Building which is a planned development. She stated the business plan is staying the same. She referred to the floor plan slide to show the proposed area of expansion in green. Ms. Bremanis explained their current examine rooms don’t have ceiling which do not work well for their current business plan. She spoke to the parking requirements based on square footage pointing out because it is in the downtown business district it is subject to administrative review. Ms. Bremanis stated the Planned Development follows the B2 so requires the Special Use. She spoke to the non-sales tax portion of the development that will be reviewed at Council
Mr. Pirog asked if the parking concern is the only thing causing staff not to recommend approval.
Ms. Bremanis answered no it’s also because of the lack of sales tax which is required per the Planned Development which is a policy decision that will be reviewed at Council. She stated Community Services, Engineering and Fire Prevention have reviewed and has no issues. She referred to the existing conditions slides to show location of existing and proposed.
Mr. Cavanaugh clarified with staff that there are no issues with the planned development having this much medical square footage.
Ms. Bremanis explained it is not medical specifically but rather no sales tax that would need to be addressed. She explained it will be reviewed at Village Council.
Ms. Wood clarified it is replacing a non-sales tax generating business (Snap Fitness).
Ms. Bremanis stated that will be a conversation for Village Council.
STAFF RECOMMENDATION:
The Subject medical office was approved in 2016. Evolve Chiropractic’s business plan indicates that the expansion area will not increase the current patient counts or staffing levels, nor will it expand the current hours of operation. Additionally, the expansion area will provide additional privacy and further social distancing. The Providence Planned Development was approved with ground floor (18,600 square feet) commercial uses. Illinois Bone and Joint also operates a medical office along this section of the building. While Staff has not observed any parking issues with regard to these uses, the expansion is ultimately a policy decision for the Village Council.
Therefore, Staff recommends action at the discretion of the Zoning Board of Appeals. If the Zoning Board of Appeals recommends approval, Staff recommends the following conditions:
1. The Special Use shall substantially conform to the floorplan prepared by Kivland Architects and business plan submitted by Evolve Chiropractic, except as such plans may be changed to conform to the Village Code of Ordinances.
2. All other conditions of Special Use Ordinance #O-90-16 shall remain in effect.
Ms. Wood asked staff if they are aware of any problems with Evolve’s current operation.
Ms. Bremanis answered no.
Ms. Wood asked how long have they been in operation.
Ms. Bremanis answered since 2016.
Mr. Dittrich asked if staff recommending action of discretion is based on sales tax which will be discussed at Village Council.
Ms. Bremanis clarified it is also for parking which even though their business plan is not changing it is based on square footage.
Discussion on parking.
Dr. Felde spoke to the parking pointing out they use way less than Snap Fitness. He spoke to the sales tax stating according to building owner the space has been empty for 6-8 years before they opened so there was no sales tax generated for some time.
Ms. Wood asked if their opinion on them using less parking is based on observations
Dr. Felde answered yes explaining they will not have nearly the amount of number of people as Snap did.
There were no further questions. The public hearing was closed.
Mr. Cavanaugh made a motion to approve subject staff’s conditions; seconded by Mr. Dittrich
DELIBERATIONS:
Mr. Cavanaugh stated it is a logical use for the empty space. He stated the uses are relatively similar and the petitioner says they will have less usage than gym. He stated in terms of what the Zoning Board is reviewing it seems logical and meets the standards.
Mr. Dittrich agreed with Mr. Cavanaugh. He stated in terms of Special Use amendments this is as easy as it comes being that they are expanding next door, filling a vacant space and has demonstrated for 5 years that they have been utilizing it.
Ms. Wood spoke to the standards of special use including the public health safety and welfare and not creating a negative impact on neighboring properties. She stated expanding and filling a vacancy is a positive thing and the medical use does not create any safety concerns.
Ms. Wood summarized that this request has met the standards and was unanimously approved with a vote of 8-0. This item will tentatively go to Village Council on March 1, 2021.
| RESULT: RECOMMENDED TO APPROVE [UNANIMOUS]
AYES: Larson, Roth-Wurster, Wood, Luszczak, McGinn, Cavanaugh, Dittrich, Pirog |
IV. COMMUNICATIONS
V. ADJOURNMENT
http://palatinevillageil.iqm2.com/Citizens/FileOpen.aspx?Type=12&ID=2462&Inline=True






 Alerts Sign-up
Alerts Sign-up