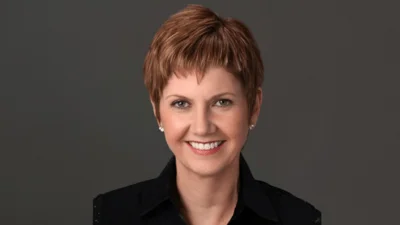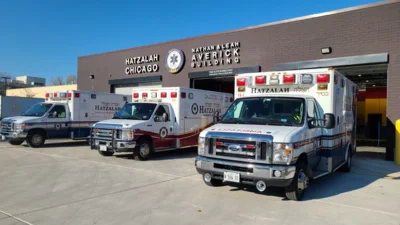City of Evanston Design & Project Review Committee met Sept. 23.
Here is the minutes provided by the committee:
Voting Members Present: J. Nyden, S. Mangum, G. Gerdes, L. Biggs, E. Cano, M. Tristan, D. Cueva, I. Eckersberg, J. Hyink, K. Jensen, M. Jones, C. Sterling
Staff Present: M. Griffith
Others Present:
Presiding Member: J. Nyden
A quorum being present, J. Leonard called the meeting to order at 2:32 p.m.
Suspension of the Rules
1. Members participate electronically or by telephone.
L. Biggs made a motion to suspend the rules to allow members to participate electronically or by telephone, seconded by K. Jensen.
The Committee voted by roll call vote, 10-0, to suspend the rules allowing members to participate electronically or by telephone.
Ayes: J. Nyden, S. Mangum, G. Gerdes, L. Biggs, E. Cano, D. Cueva, J. Hyink, K. Jensen, M. Jones, C. Sterling
Nays:
Minutes
1. September 9, 2020, meeting minutes.
L. Biggs made a motion to approve the September 9, 2020, meeting minutes, seconded by S. Mangum.
The Committee voted by roll call vote, 7-0, to approve the September 9, 2020, meeting minutes, with three abstaining.
Ayes: J. Nyden, S. Mangum, G. Gerdes, L. Biggs,, D. Cueva, J. Hyink, M. Jones Nays:
Abstaining: E. Cano, K. Jensen, C. Sterling
J. Nyden announced the agenda items would be discussed in reverse order from what is listed on the agenda. The Committee did not have objections.
New Business
1. 1700 Maple Avenue, 1701 Maple Avenue, and 909 Davis Street Preliminary/Final Review
McCaffery Interests, applicant, submits for a Unified Business Center sign plan for Church Street Plaza Planned Development to include finger post directional signage, an illuminated channel letter center identification sign, glass facade vinyl graphics, and double faced banners in the RP Research Park District.
APPLICATION PRESENTED BY: Megan Warmouth, applicant Kim Sliteris
DISCUSSION:
● Applicant stated the sign plan is to update signage for the Church Street Plaza and to tie the three buildings together.
● Applicant stated the existing pylon sign at Church Street and Maple Avenue will be removed. The sign plan includes installing 5 finger pole directional signs with tenant names, an illuminated channel letter sign on the main building above Terra and Vine and Urban Outfitters, glass facade vinyl graphic, and banners.
● Applicant stated they will remove snow around the finger pole directional signs.
● G. Gerdes stated the finger pole signs are permitted directional signage, but they are not permitted to be located within the street right-of-way.
● S. Mangum stated these buildings are visible and doesn't see the need for the finger pole signs. Wayfinding signs should include all of downtown instead of private developments.
● L. Biggs stated the sidewalks are cluttered; adding to the clutter is not desirable. Businesses are not difficult to find. Businesses are permitted signs which are visible.
● C. Sterling stated he doesn’t support the finger pole directional signs. Wayfinding signs should include all of downtown.
● E. Cano stated he echoes staff comments. Finger pole signs could distract from traffic control signs.
● J. Nyden stated there is not support for the finger pole signs.
● Applicant stated an illuminated channel letter sign is proposed on the main building to identify the center.
● G. Gerdes stated the proposed sign height requires relief from the sign code.
● J. Nyden stated this sign fits into the plaza and how other buildings have been treated.
● C. Sterling stated he doesn’t support an illuminated sign at the proposed size and height.
● G. Gerdes stated conditions could be placed on the hours the sign is illuminated. He stated 10pm has been the standard used.
● Applicant stated they can accept the 10pm restriction.
● M. Jones stated she doesn’t object to the channel letter sign.
● Applicant stated the glass facade vinyl sign will cover the glass at the northwest corner of the main building.
● J. Nyden stated the graphics add confusion. The graphic says Church Street but the sign is not located on Church Street.
● S. Mangum stated covering the vertical glass building element is a concern. He stated the graphics detract from the building as the vertical glass elements are repeated on the Clark and Maple facades.
● Applicant stated the sign copy could be changed.
● C. Sterling stated covering the glass isn’t desirable.
● Applicant stated the banners on the main building will replace existing banners.
● L. Biggs stated the banners should coordinate with the graphics at the corner of the building.
● J. Nyden stated there are several concerns with the proposed sign plan, the applicant should return with revisions.
G. Gerdes made a motion to hold the item in Committee, seconded by L. Biggs. The Committee voted by roll call vote, 9-0, to hold the item in Committee.
Ayes: J. Nyden, S. Mangum, G. Gerdes, L. Biggs, D. Cueva, J. Hyink, K. Jensen, M. Jones, C. Sterling
Nays:
2. 2211 Maple Avenue Preliminary/Final Review
Paul Harb, applicant, submits for building permit to construct a new 4-story multi-family residential dwelling with 12-dwelling units and off-site parking in the R5 General Residential District.
APPLICATION PRESENTED BY: Paul Harb, applicant Adam Wilmont, architect
DISCUSSION:
● Applicant stated the project is to construct a new 4-story building with 12 dwelling units consistent with the ZBA’s approval. The building is shorter and less dense from the previous version reviewed by DAPR.
● Applicant stated the building exterior will have hardie board panels.
● Applicant stated the number of bike parking spaces exceeds the code requirement. Trash access has been moved to the alley.
● S. Mangum asked for the panel size and color.
● Applicant stated the panels will be 1’x8’ and 2’x8’, color hasn’t been finalized at this time, likely a medium gray.
● S. Mangum asked how many bike spaces are being provided.
● Applicant stated 16 bike parking spaces are being provided.
● L. Biggs asked how many off-site parking spaces are provided.
● Applicant stated 15 off-site parking spaces are being provided, including one EV parking space.
● L. Biggs stated the building’s modern architecture does not seem to fit into the neighborhood of mostly traditional brick multi-family residential buildings.
● Applicant stated the building’s baseline and height are in line with neighboring buildings.
● C. Sterling stated the contemporary architectural style is in context to the building massing and bulk in the area.
● K. Jensen asked for the age of the existing building to be demolished.
● Applicant stated it is 100 years old.
● K. Jensen said the existing building is a good candidate for deconstruction to salvage materials, and asked the applicant to reach out to Evanston Rebuilding Warehouse concerning deconstruction.
● Applicant stated they will reach out to Evanston Rebuilding Warehouse.
● G. Gerdes stated this organization has pulled many demolition permits and is familiar with the process and work.
● K. Jesen asked if the number of EV parking spaces can be increased in the future when more electric vehicles are anticipated.
● Applicant stated an electric upgrade to the garage could be done relatively easily.
● K. Jensen asked if solar panels could be installed on the flat roof.
● Applicant stated they have looked into installing solar panels. At the moment, the cost vs. return on investment doesn’t work. Building is designed to handle the additional roof load if solar panels are installed in the future.
● K. Jensen stated there are still State and Federal tax credits available. He stated the City has a goal to be carbon neutral and would like to see solar panels revisited.
● J. Hyink asked if bike racks could be installed in front of the building for guests.
● Applicant stated they can add exterior bike racks, likely in the fenced in rear yard.
● G. Gerdes stated the civil engineering review includes checking the condition of the public sidewalk and noting which areas need to be replaced.
● J. Nyden asked if the turning radius is sufficient at the T-intersection in the alley. She said it appears people are using their property to make that turn in the alley.
● Applicant stated they will look into it and move the fence if necessary.
G. Gerdes made a motion to approve the project subject to the deconstruction of the existing structure, seconded by K. Jensen.
The Committee voted by roll call vote, 11-0, to approve the project with the condition noted above.
Ayes: J. Nyden, S. Mangum, G. Gerdes, L. Biggs, M. Tristan, I. Eckersberg, D. Cueva, J. Hyink, K. Jensen, M. Jones, C. Sterling
Nays:
Adjournment
M. Tristan made a motion to adjourn, seconded by G. Gerdes. The Committee voted by roll call, 11-0, to adjourn. The Committee adjourned at 3:40 p.m.
Ayes: J. Nyden, S. Mangum, G. Gerdes, L. Biggs, M. Tristan, D. Cueva, I. Eckersberg, J. Hyink, K. Jensen, M. Jones, C. Sterling
Nays:
The next DAPR meeting is scheduled for Wednesday, September 30, 2020, at 2:30 p.m. via a virtual meeting. Additional information will be provided on that meeting agenda.
https://www.cityofevanston.org/home/showpublisheddocument?id=59477





 Alerts Sign-up
Alerts Sign-up