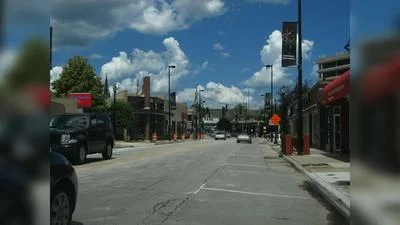City of Evanston Planning & Development Committee met Oct. 26.
Here is the agenda provided by the committee:
(I) CALL TO ORDER/DECLARATION OF A QUORUM: ALDERMAN WYNNE
1. Suspension of the Rules Allowing for Remote Participation
Due to an executive order issued by Governor J.B. Pritzker, staff recommends a suspension of the rules regarding in-person attendance requirements for public meetings, allowing for City Council members and City staff to participate in this meeting remotely.
(II) APPROVAL OF MINUTES
M1. Approval of the minutes of the regular meeting of October 12, 2020 Staff recommends approval of the minutes of October 12, 2020. For Action
(III) PUBLIC COMMENT
(IV) ITEMS FOR CONSIDERATION
P1. Resolution 87-R-20, Approving a Plat of Resubdivision for 1605- 1631 Chicago Avenue
Plan Commission and Staff recommend City Council adoption of Resolution 87-R-20 for approval of a two-lot Subdivision at 1605-1631 Chicago Avenue.
P2. Ordinance 98-O-20, Approving a Major Adjustment to a Planned Development at 1605-1631 Chicago Avenue
Plan Commission and staff recommend City Council adoption of a Ordinance 98-O-20 granting a Major Adjustment to a Planned Development originally approved by Ordinance 86-O-13. The adjustment includes an increased Floor Area Ratio (FAR) from 3.15 to 4.2, increased number of parking spaces from 32 (23 on-site, 9 leased) to 38 (all leased off-site), and decrease the total number of units from 205 to 186 (including 65 dwelling units). No new site development allowance will be needed.
P3. Ordinance 97-O-20, Special Use for a Planned Development at 1621-1631 Chicago Avenue
The Plan Commission and staff recommend denial of Ordinance 97-O 20 for approval of a Special Use for a Planned Development to construct a 17-story apartment building with 215 units, 85 subterranean parking spaces, and approximately 3,289 sq. ft. of ground-floor retail space in the D4 Downtown Transition District. The proposal includes the following Site Development Allowances: 1) A building height of 185 ft. where 105 ft. is allowed; 2) An FAR of 10.38 where a maximum of 5.4 is allowed; 3) 215 dwelling units where 54 is the maximum is allowed; and 4) parking spaces where a minimum of 162 are required.
(V) ITEMS FOR DISCUSSION
(VI) ITEMS FOR COMMUNICATION
(VII) ADJOURNMENT
https://www.cityofevanston.org/home/showdocument?id=59865





 Alerts Sign-up
Alerts Sign-up