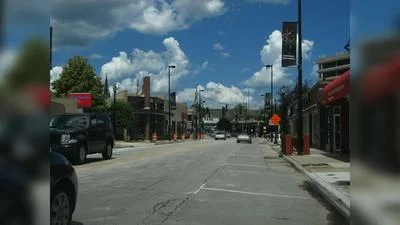City of Evanston Plan Commission met Sept. 30.
Here is the agenda provided by the commission:
As the result of an executive order issued by Governor J.B. Pritzker suspending in-person attendance requirements for public meetings, Plan Commission members and City staff will be participating in this meeting remotely.
Due to public health concerns, residents will not be able to provide public comment in-person at the meeting. Those wishing to make public comments at the Plan Commission meeting may submit written comments in advance or sign up to provide public comment by phone or video during the meeting by completing the Plan Commission online comment form available by clicking here or visiting the Plan Commission webpage: https://www.cityofevanston.org/government/agendas-minutes/plan-commission and clicking on Public Comment Form.
1. CALL TO ORDER / DECLARATION OF QUORUM
2. SUSPENSION OF THE RULES: Members participating electronically or by telephone
3. APPROVAL OF MEETING MINUTES: September 9, 2020
4. OLD BUSINESS
A. Subdivision/Major Adjustment to a Planned Development -
1619 Chicago Avenue 19PLND-0059 The applicant, Horizon Realty Group, submits for a subdivision and Major Adjustment to a Planned Development in the D4 Downtown Transition District. The requested adjustment will increase FAR from 3.15 to 4.2, increase parking spaces from 32 (23 on-site, 9 leased) to 38 (all leased off-site), and a decrease in total number of units from 205 to 186 (includes 65 dwelling units). No new site development allowance will be needed.
B. Planned Development - 1621 Chicago Avenue 18PLND- 0112
The applicant, Horizon Realty Group, submits a planned development application to construct a 17-story apartment building with 215 units, 85 subterranean parking spaces, and approximately 3,539 sq. ft. of ground floor retail space in the D4 Downtown Transition District. Site development allowances are being requested for: 1) a building height of 185 ft. where 105 ft. is allowed), 2) an FAR of 10.38 where a maximum of 5.4 is allowed, 3) 215 dwelling units where 54 is maximum is allowed, and 4) 85 parking spaces where a minimum 162 is required. In addition, the applicant may seek and the Plan Commission may consider additional Site Development Allowances as may be necessary or desirable for the proposed development.
5. PUBLIC COMMENT
6. ADJOURNMENT
https://www.cityofevanston.org/home/showdocument?id=59391





 Alerts Sign-up
Alerts Sign-up