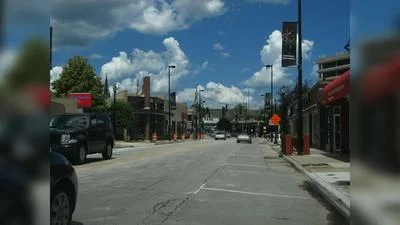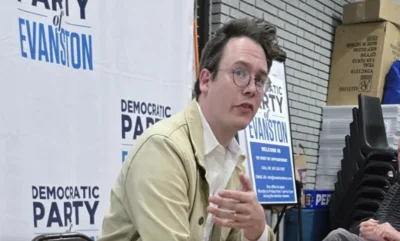City of Evanston Preservation Commission met Sept. 8.
Here is the agenda provided by the commission:
1. CALL TO ORDER / DECLARATION OF QUORUM
2. SUSPENSION OF THE RULES: Members participating electronically or by telephone
3. OLD BUSINESS
A. 1111 Hinman Ave. (north portion of a double house) – LSHD Case #20PRES-0184
Alan Riggs applies for a Certificate of Appropriateness. Due to hail damaged, application includes stripping off all aluminum siding down to the wood siding. Depending on the wood's condition, either repair the wood or add new siding of wood, fiber cement, or engineered wood. The siding reveal will be 4” or less. Replace the existing roof asphalt shingles with asphalt shingles in kind. Applicable standards: [Alteration 1-10]; Demolition [1-6] Continued from 8/11/2020 – Applicant wishes to withhold the application until further notice.
4. NEW BUSINESS
A. 2330 Orrington Ave—NEHD Case # 20PRES-0251
Michael Hauser applies for a certificate of appropriateness for East front façade: repair stucco/half timbering, replace 2nd floor and attic windows with Marvin Ultimate G2 series clad windows for the double hung windows, and Marvin Ultimate series Narrow Frame Push Out clad windows for the casements. 1/4" applied lead with soldered joints in a pattern to match at existing windows with the lead lattice pattern. Sizes and types match existing. Applicable standards: [Alteration 1-10]; [Demolition 1-6]
B. 542 Forest Ave – LSHD Case # 20PRES-0247
Kindon Mills applies for a certificate of appropriateness to relocate existing basement stair. Remove two double hung windows in existing kitchen. Raise sill to countertop height (10”). Replace with picture window in existing opening. Match window stile and rail and muntin pattern on existing windows. Fixed glass. reuse one window from existing opening at new masonry opening in rear. Raise side entry door and provide new cedar entry with handrail and flat roof with pergola support to match existing front entry. Applicable standards: [Alteration 1- 10]; [Construction 1, 3- 8, and 10-15]; [Demolition 1-6]
C. 732 Michigan Ave—LSHD Case # 20PRES-0252
Ken Hazlett applies for a certificate of appropriateness for the construction of a 1- story and 2-story stucco rear yard addition and open wooded deck addition, and the demolition of the existing 1-car detached garage on the west rear yard, the construct a new 1-car detached garage. Rear addition and garage are designed to blend with the existing house. The rear addition requires a minor Zoning variation for the required 5-feet setback on the north side yard; the proposed setback is 3.57-feet. Applicable standards: [Construction 1- 5, 7, 8, and 10-15]; [Demolition 1-6]
D. 1239 Asbury Ave - Landmark/RHD Case # 20PRES-0248
Victor Melnikov applies for a certificate of appropriateness to repair existing exterior materials; no alterations to the exterior facades, except for a new deck over the existing flat roof of the 1-story sunroom in the rear east facade.
Demolish existing detached 2-car garage and construct new detached 2-car garage. Applicable standards: [Alteration 1-10]; [Construction 1-5, 7, 8, 10-16]; [Demolition 1-6]
E. 1314 Judson Ave—LSHD Case # 20PRES-0254
Gustav Granchalek applies for a certificate of appropriateness to replace existing roof and dormer structure on the second story or rear coach house and replace it with a similar/compatible dormer.Applicable standards: Alteration [1-10]; Demolition [1-6]
F. 1330 Lake St. – RHD Case # 20PRES-0255
Chad Rogers applies for a certificate of appropriateness to construct a new detached 1-car garage on the S/E corner of the lot in an interior side yard, same as the old garage. The proposed garage requires the following minor zoning variations: 1) Detached accessory structures are not permitted within an interior side yard between the principal structure and the side lot line; request to build garage in substantially the same location as the previous garage; 2) Minimum required setback to interior side 5.0’; 1.8’ proposed setback from east property line (garage that was demolished was built at the property line); 3) Minimum required separation between a detached accessory structure and principal structure is 10.0’; 8’ proposed to covered porch; and 4) Minimum required setback from interior side and rear property lines to garage roof overhang is 2.5’; 0.8’ proposed from east property line, 2.0’ proposed from south property line. Applicable standards: [Construction 1-5, 7, 8, 10-16]; [Minor Zoning Variance 6- 15-11-5: A, B, and C]
5. APPROVAL OF MEETING MINUTES of August 11, 2020
6. STAFF REPORTS
A. Preservation and Sustainability Collaboration - Update
Solar Guidelines Draft 8
7. DISCUSSION (No vote will be taken)
8 ADJOURNMENT
Next Meeting: TUESDAY, October 13, 2020 at 7:00 P.M. (Subject to change)
https://www.cityofevanston.org/home/showdocument?id=59100





 Alerts Sign-up
Alerts Sign-up