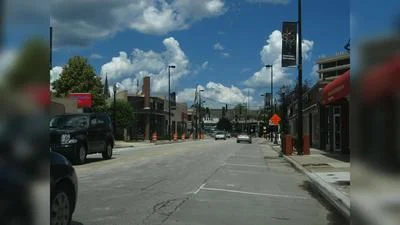City of Evanston Design & Project Review Committee met April 5.
Here is the agenda as provided by the Committee:
A quorum being present, Mr. Mangum called the meeting to order at 2:32 pm.
New Business:
2113 Greenleaf Street Preliminary and Final Review
Andrew Spatz, property owner, submits for exterior remodeling and parking
modifications in the I2 General Industrial District.
Item One was continued to a later date (April 12, 2017 DAPR).
120 Dodge Avenue Recommendation to ZBA
Charlotte Kohn, property owner, submits for a special use permit to expand a
Retirement Home, Dobson Plaza, and zoning relief for a one-story addition with 46.8%
building lot coverage where 40% is allowed and 40.1% currently exists, 81.6%
impervious surface coverage where 55% is allowed and 77.4% currently exists, a 1.2'
front yard (Dobson St.) setback where 27' is required and 26.5' currently exists, and a
.9' street side yard (Dodge Ave.) setback where 15' is required and 5.9' currently exists,
in the R4 General Residential District.
APPLICATION PRESENTED BY: Charlotte Kohn, Property Owner
DISCUSSION:
Original submittal for project occurred ten years ago and received approval.
Project is necessary due to aging resident population that needs more adaptive
accessibility equipment.
The current day room is very small, does not accommodate as many residents.
New space will be a living room with more space and a view.
Decision to locate project in this space is that it is the preferred space available
on the lot, as the only space available to the north and east.
Internal floorplan also dictated location, as new room is near current nurses
station.
Currently architecture team is updating plans for city and state requirements to
meet current code. The plans will need full review.
Materials include brick, glass, and roofing material to match existing materials.
Roof may be revised as flat roof and to accommodate more windows to the east
and north.
Ms. Biggs noted that regarding access into the property, look for modifications to
site for a loading zone for drop offs, in order to mitigate increase on the public
way from this project. Applicant stated that previous requests for curb cuts were
to explore a circular drive to enhance drop-offs and pick-ups. Ms. Biggs
emphasized that the applicant needs to maintain public right of way.
Ms. Biggs noted that if this project is going to have this level of impact, additional
site improvements could be made to reduce the load on the public way, such as
drainage and flooding. Helping the public way by managing traffic and drop-offs
would be another improvement.
Mr. Mangum noted that at least one mature tree would be lost, and asked about
managing landscaping related to the addition. The landscaping will occur around
the future day room, including planters, boxes, and more green space to the
south and to the north.
Mr. Gerdes asked whether new footprint will take over patio. Patio will be
converted to green space.
Mr. Mangum asked about using rain gardens or permeable pavers to mitigate
stormwater issues.
Ms. Eckersberg noted that stormwater requirements have changed since
previous addition plan, and that a stromwater control questionnaire will need to
be submitted to determine whether property requires any stormwater control
management onsite.
Mr. Gerdes asked about storage container on property. Applicant said that
storage container will not be necessary after addition. Mr. Gerdes would like to
make removal of the storage container a condition for approving project.
Ms. Biggs noted that any landscaping height will need to comply with code to
keep obstructions from the public way.
Learning about site plan updates to roof, stormwater mitigation, and landscaping
would require a recommendation with caveats.
Revisions to the plans will require an additional DAPR appearance.
Mr. Mangum asked about timeframe for receiving revised plans. Revised plans
may be ready by the middle of May. This could change timeframe for appearing
at May 2nd Zoning Board of Appeals meeting. Plans must be submitted within two
weeks in order to meet April 26th DAPR meeting.
Item Two was continued to a later date, to be determined, pending submission of
updated plans.
500 Davis Street Sign Variation
Ken Strzyzewski, sign contractor, submits for a variation to install one 2’ x 10’
illuminated wall sign on the northeast corner of the building at a height of 35’ above
grade where 15’6” is allowed by sign regulation, in the D4 Downtown Transition District.
Item Three was continued to a later date to be determined.
Other Business:
Approval of the April 5, 2017 meeting minutes.
Mr. Nelson moved to approve the minutes from April 5, 2017, seconded by Ms.
Biggs.
The Committee voted unanimously 6-0, with two abstentions, to approve minutes
from the April 5, 2017 meeting.
Adjournment:
Ms. Biggs moved to adjourn, seconded by Mr. Gerdes.
The meeting adjourned at 3:05 pm.





 Alerts Sign-up
Alerts Sign-up