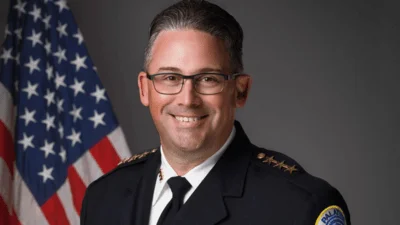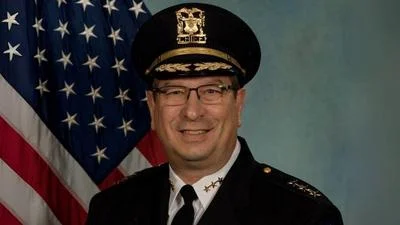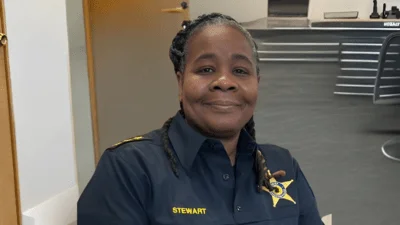Village of Arlington Heights Plat and Subdivision Committee met March 8.
Here is the minutes as provided by the Committee:
Address: 1450 New Wilke Road
Petitioner: Ravi Parikh
1111 Plaza Dr. – Suite 421
Schaumburg, IL 60173
Requested Action: Special Use Permit to allow a Hotel
Variations Required: A variation from Chapter 28, Section 3.2-108, Hotel, to allow a hotel with more than 5% of its suites to have kitchens. A Variation from Chapter 28, Section 5.1-11.1, Conditions of Use, to allow lodging rooms below the second floor.
Attendees: Ravi Parikh – Petitioner
Bruce Green, Plan Commissioner
Lynn Jensen, Plan Commissioner
John Sigalos, Plan Commissioner
Jay Cherwin – Plan Commissioner
Sam Hubbard, Development Planner
Project Summary:
The subject property is a single lot comprising a total of approximately 15,200 square feet (0.34 acres), with an existing two story building with approximately 7,700 sq. ft. of floor area. There are two office tenants that currently occupy the building. The subject property is located within the B-2, General Business District. Access to the site comes from two driveway entrances off of New Wilke Rd. The parking area and drive aisle has a circular layout and wraps around the building, containing space for 21 parking stalls.
The applicant has proposed the purchase and rehab of the building to allow the conversion of the structure to a 12- room long term stay hotel that would provide “corporate housing” for individuals staying temporarily within the community. Typical leases would range from 3-6 months and could occasionally stretch to a year. The target tenant would be business professionals that are on temporary work assignments within the community, such as software engineers, insurance adjusters, and other corporate professionals. Average rental rates would be between $1,500 and $3,000 per month, fluctuating based on seasonal market factors. Each unit would have a bedroom, bathroom, and kitchen. Other than for occasional property maintenance, no staff would be onsite.
Meeting Discussion:
Mr. Parikh explained that was interested in acquiring the property at 1450 New Wilke Road and that the property was currently used as an office. He said that the property was somewhat blighted and that the owners were out of state and so they only had two tenants in the building and that only about 15% of the overall floor area was utilized. The property had been on the market for at least a year and the price had dropped to a point where he was able to get it under contract. His current plan for the building was to have a hotel on the 2nd floor and to have the 1st floor continue to be used as an office. The location of the property was good for the proposed hotel and office use as it was close to the Rolling Meadows central business district, Northwest Community Hospital, the Motorola business campus, the
Schaumburg central business district, and the Rolling Meadows courthouse. The office portion could see demand as a satellite office for an attorney, or be used as an office for a small contractor. The hotel portion would be targeted to someone like a software engineering who would be temporarily in the area working on a project for 2-4 months or possibly longer. Although the zoning classification would fall under “hotel”, they were looking to be “extended stay” housing for people in the area only temporarily but for extended periods of time. One to two night stays was not what they were looking for as the turnover would be quick and there would be no on-site laundry facility. They had examined multi-family housing but that the site did not provide enough parking. Mr. Hubbard explained that the property was in the B-2 zoning district and that based on preliminary discussions with the applicant, staff had determined that the proposed use fit within the “hotel” use classification. Hotels are required to receive a Special Use Permit within the B-2 Zoning District. Additional Variations would be required, such as a Variation to allow more than 5% of the rooms to have a kitchenette facility and to allow lodging rooms on the first floor. He mentioned that the plans submitted to staff showed rooms on the first floor, however, this evening was the first time that staff had heard about the concept for having offices on the first floor, which may remove the need for one of the Variations but would likely increase the parking requirements on the site, so staff would have to analyze that. If the petitioner would move forward with the project, a formal Plan Commission application would be required, which would include the petitioners response to the standards of approval for a Special Use Permit. The site had not been well maintained over the years and the parking lot was not currently striped, and striping would be required if the applicant moved forward through the Plan Commission process. The parking lot did not have curbs or gutters and there was no landscape buffer around the parking lot, most notably between the subject property and the residential area to the north and west, and so certain upgrades to the parking lot may be requested if the project were to move forward. Mr. Hubbard said that he was unaware if the building met current life safety standards with regards to a sprinkle, fire alarm system, and access for emergency vehicles, so he encouraged the petitioner to reach out to the Building Department to determine what upgrades may be needed to the building based on the proposed use. Additionally, if the existing water service line does not have the capacity to handle the flow for a fire sprinkler system, upgrades to the underground infrastructure may be needed. With lodging rooms on the 2nd floor of the building, an elevator may be required. Mr. Hubbard mentioned that a traffic study was required for all Special Use Permit applications that involved developments over 5,000 square feet, and so one would be required for this project. If the property is developed as originally proposed with 12 hotel rooms, then only 12 parking spaces would be required and there are more than 12 spaces on the property so conforming to parking requirements would not be a problem. One of the requirements of a Special Use Permit application is to demonstrate a community need for the proposed use, and generally this is done through a market study or abbreviated market analysis. He concluded that staff was generally supportive of the proposed hotel and mentioned that there were still details that would need to be provided and analyzed prior to reaching a formal recommendation on the matter. Commissioner Sigalos said that the business model is to accommodate an average stay of 3 to 6 months, but would the petitioner allow someone who wanted to stay for just one week? Mr. Parikh explained that they would consider a client who was only going to stay for one week. Under the hotel zoning, they would be allowed to have someone stay for just one week, or even one night. However, their intentions would be to rent the units out for long term stays. He said that short stay turnover would be problematic for them as they did not have a laundry facility onsite, so it would be difficult to keep up with cleaning of sheets for short term stays. He said they would outsource laundry to a commercial cleaner. Commissioner Sigalos asked how similar would the facility be to a standard hotel, would there be someone onsite daily to come into the rooms and clean? Mr. Parikh responded that they would have someone there to perform that service if needed, but that they would see what the market demanded as far as daily cleanings. It would function similar to an extended stay hotel, which would provides room cleaning service two to three times per week, although they could provide more frequent service if needed.
Commissioner Sigalos asked if extended stay hotels had kitchens.
Mr. Parikh replied that they usually do. Commissioner Sigalos commented that he would be surprised if an elevator would not be require, and so he wanted to bring it to the petitioners attention because it was a large expense that they should be prepared for. Commissioner Jensen asked if there was an elevator in the building already. Mr. Parikh said that he did not believe there was. Commissioner Cherwin asked if there were any extended stay hotels in Arlington Heights, and whether or not they would be required to obtain a similar variation to allow kitchenettes in more than 5% of the units. Mr. Hubbard stated that he did not believe there were any extended stay hotels in Arlington Heights currently and that if there was one proposed, which had kitchen facilities in more than 5% of the rooms, they would also be required to obtain a Variation. Commissioner Cherwin said that the he lives near the subject property and drives by it frequently, and the property and building is in need of repair and upgrades. He thinks that they proposed architecture is attractive and would be a great improvement over the existing building. He asked if the petitioner had done any facility like this before. Mr. Parikh said that his family has an interest in the Best Western hotel in Morton Grove, and that they are currently in the process of renovating that hotel, and so although he has similar experience on renovations and the hotel industry, this concept would be a first for him. Commissioner Cherwin said that the proposed hotel would generate less traffic than the existing use of the building as an office, and so he was not too concerned about traffic generation. He said that although it was not a big concern for him, he thought that some people may be less comfortable with a standard hotel here and would be more comfortable if the proposed hotel was restricted to minimum stays of, for example, 30 days. He said that the proposed use was a response to how lodging is evolving, with new emerging lodging options such as AirBnB, and that it would tap into the market of temporary employees staying at corporations for extended periods, and that he could probably support a use like this Commissioner Jensen asked if the property was under contract and if the applicant was intending to move forward with the purchase. Mr. Parikh said that it was under contract and that the closing was scheduled for next week. Commissioner Jensen asked if purchase of the building was contingent on feedback from the Plat and Subdivision subcommittee. Mr. Parikh responded that the negotiation price was favorable and so that they would be moving forward on the purchase regardless of whether they could do the proposed extended stay hotel. If a hotel was not an option, then they would likely proceed with offices. Commissioner Jensen reiterated that the applicant was going to purchase the property regardless of the feedback received this evening.
Mr. Parikh confirmed that this was correct. Commissioner Jensen asked if the petitioner was prepared to undertake the potential expenses associated with establishing a hotel on the property, such as installing an elevator, making improvements to the water line, and installing a sprinkler system. Would this be an issue for the petitioner? Mr. Parikh said that they had already factored in the cost of a sprinkler system. He explained that they were somewhat worried about the cost of an elevator, which could be somewhere between $60,000 - $80,000. He said that they had factored in most of the expenses that they anticipated being required. Commissioner Jensen said that a full blown traffic study did not make that much sense to him as he was not overly concerned with the traffic generation from the proposed use. He thought that it may help to save the petitioner some money if only an abbreviated analysis was required. With regards to a market study, he said that there was likely a similar facility within a 25 mile radius of the subject property. Mr. Parikh said that there was one on Golf Road, west of the expressway. Commissioner Jensen asked if the petitioner knew what the vacancy rate was in any of the nearby extended stay hotels.
Mr. Parikh responded that he did not know. He said that he was more familiar with the Average Daily Rates (ADR) in the Morton Grove area as that was where he currently operated his family’s hotel. Commissioner Jensen stated that rather than doing a full blown market study, perhaps some research into the vacancy rates of nearby extended stay facilities would be more practical. He stated that if vacancy rates at similar facilities in the area had vacancy rates of, for example, 70%, it may not make sense to open another facility on the subject property. Mr. Parikh responded that given his experience in Morton Grove, filling 12 rooms would not be extremely difficult and would not have a huge impact on the existing market supply within the vicinity. He said that he would not be catering to the lower end of the market and that the attractive design on the exterior of the hotel would also be what is done on the inside as well. He said it would be similar to the mirco studios concept that is popular in New York City and in Japan. He said that they would be looking at around $75 to $80 for an ADR on a long-term basis. Commissioner Jensen stated that he was generally supportive of the concept, provided that the petitioner was able to work through some of the issues as identified in the staff report. He commented that he also lived within the vicinity and thought that the proposed exterior upgrades would be a vast improvement over what was there currently. Commissioner Green stated that he thought the existing building needed some help and he thought that the sample architecture was appealing. He said that if the petitioner was to land a couple of corporate clients that were willing to stay for a year, the concept would be very successful.
Mr. Parikh responded that was the exact demographic that he was hoping to attract. Commissioner Cherwin said that had the proposal been for a 120 room hotel, the market study would be of more importance to him, but given the petitioners experience in the hotel industry, he had confidence in the market understanding of the applicant and was not concerned that the proposed 12 room hotel would have significant trouble attracting clients. He said that in his experience, the employment trends of today involved more and more temporary employees coming into the area that needed a long term temporary location to stay. Mr. Parikh stated that they would be willing to consider a restriction that limited guests to a minimum of, for example, a 30 day stay, however, he believed that hotel taxes were not levied on stays beyond 28 or 30 days, and so requiring a 30 day minimum stay may not generate as much tax revenue for the Village. Commissioner Green said that he believed the feedback was positive and encouraged the petitioner to move forward.
Recommendation
The Plat & Subdivision Committee was supportive of the proposal and advised that the petitioner should move forward.





 Alerts Sign-up
Alerts Sign-up