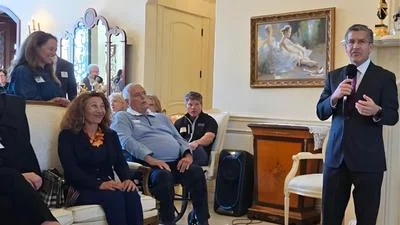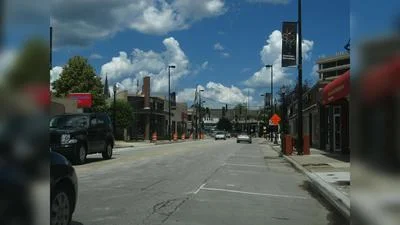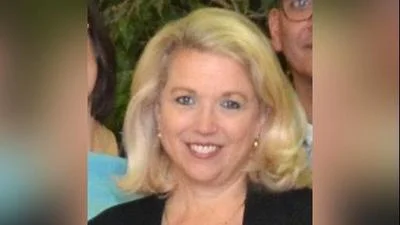The city of Park Ridge Appearance Commission met Jan. 25 to review application requests.
Here are the meeting's minutes, as provided by the commission:
"Consists of five citizen members, the majority of whom are architects. The commission has jurisdiction over the exterior appearance of all new construction, additions to single-family homes and multi-family dwellings, commercial and institutional structures, to assure their appearance meets community standards. Decisions of the Appearance Commission are final and do not go to the City Council for review."
APPEARANCE COMMISSION
Wednesday January 25, 2017 at 7:00pm Council Chambers, City Hall
505 Butler Place
Park Ridge, Illinois
M I NUTES
Chairman Kidd called the meeting to order at 7:00 p.m.
A. ROLL CALL
Present
Brian Kidd, Chairman
Peggy Drewko
Nick Norman
Kim Kuhlman
Ellen Upton
Staff Jon Branham Mary Beth Golden
City Council Alderman Mazzuca
Absent None
Others Present Approximately 22 persons
B. APPROVAL OF MINUTES
It was moved by Commissioner Upton, and seconded by Commissioner Norman, that the minutes of the regular meeting of December 15, 2016, be approved, as submitted.
Vote on the motion was as follows:
AYES _5 Commissioners Kidd, Drewko, Norman, Upton, and Kuhlman NAYS 0 None
ABSENT _0_ None
C. *CONSENT AGENDA
Chairman Kidd explained the Appearance Commission meeting process.
Commissioner Norman requested that Appearance Case Number SA-17-01: 323 Redfield Court, Appearance Case Number SA-17-02: 1615 Brophy Avenue, Appearance Case Number SA-17-03: 300 North Seminary, Appearance Case Number SF-17-01: 725 Elmore Street, Appearance Case Number SF-17-02: 405 South Home Avenue be added to the Consent Agenda. The Commission noted that Case Number SA-17-03: 300 North Seminary Avenue is approved subject to the added elevations and to replacing any landscaping damaged during construction, and Case Numbers SF- 17-01: 725 Elmore Street and SF-17-02: 405 South Home Avenue are approved subject to adding eight to ten foot ornamental trees.
For Appearance Case Number SA-17-01: 323 Redfield Court, a separate vote was requested. It was moved by Commissioner Drewko, and seconded by Commissioner Norman that Case Number SA-17-01, be approved, as submitted. Vote on the motions was as follows:
AYES 4 Commissioners Drewko, Norman, Upton, and Kuhlman NAYS 0 None
ABSENT 0 None
ABSTAIN 1 Commissioner Kidd
For the remaining cases on the Consent Agenda, it was moved by Commissioner Drewko, and seconded by Commissioner Kidd that the Consent Agenda be approved, as amended.
Vote on the motions was as follows:
AYES _5 Commissioners Kidd, Drewko, Norman, Upton, and Kuhlman NAYS 0 None
ABSENT _0_ None
D. APPEARANCE REVIEW
1. *Appearance Case Number SA-17-01: Single Family Alteration at 323 Redfield Court
Joyce & Rich Johnson and Brian Kidd, submitted an application for a single-family alteration at 323 Redfield Court. The proposed alteration would consist of a second-floor addition to and existing two-story single-family residence. Proposed materials including new roofing to match existing, wood fascia and paint to match existing.
Exhibits of the building’s size, design and relationship to the neighboring buildings were entered.
The Commission found the alteration to be in accordance with the character of the residence.
On a motion by Commissioner Drewko, seconded by Commissioner Norman, the Commission
AGREED to approve the single-family alteration at 323 Redfield Court, Appearance Case Number SA-17-01, as submitted.
In making the motion, the Commission made findings based on the exhibits presented. The design of the proposed single-family alteration would be compatible with the existing house and neighborhood. Therefore, the Commission found that the proposed single-family alteration was designed in accordance with the standards, spirit, and purpose of the Urban Design Guidelines.
Vote on the motion was as follows:
AYES _4 Commissioners Drewko, Norman, Upton, and Kuhlman NAYS 0 None
ABSENT _0_ None
ABSTAIN 1 Commissioner Kidd
2. *Appearance Case Number SA-17-02: Single Family Alteration at 1615 Brophy Avenue
Lenore Weiss, Lenore Weiss Studios, and Vikki & Giovanni Spiteri submitted an application for a single-family alteration at 1615 Brophy Avenue. The proposed alteration would consist of a two- story frame addition and the addition of a new sunroom at the first floor. Proposed materials include asphalt shingles, decorative shutters, and vinyl clapboard siding to match existing.
Exhibits of the building’s size, design and relationship to the neighboring buildings were entered.
The Commission found the alteration to be in accordance with the character of the residence.
On a motion by Commissioner Drewko, seconded by Commissioner Kidd, the Commission
AGREED to approve the single-family alteration at 1615 Brophy Avenue, Appearance Case Number SA-17-02, as submitted.
In making the motion, the Commission made findings based on the exhibits presented. The design of the proposed single-family alteration would be compatible with the existing house and neighborhood. Therefore, the Commission found that the proposed single-family alteration was designed in accordance with the standards, spirit, and purpose of the Urban Design Guidelines.
Vote on the motion was as follows:
AYES _5 Commissioners Kidd, Drewko, Norman, Upton, and Kuhlman
NAYS 0 None
ABSENT _0_ None
3. *Appearance Case Number SA-17-03: Single-Family Alteration at 300 North Seminary Avenue
John Menton and Wojcik & Associates Architects Inc., submitted an application for a single- family alteration at 300 North Seminary Avenue. The proposed single-family residence would consist of an interior remodel and the construction of a new covered porch, stone piers and fencing. Proposed materials include natural stone, decorative columns and asphalt shingles to match existing.
Exhibits of the building’s size, design and relationship to the neighboring buildings were entered.
The Commission found the single-family alteration to be in accordance with the character of the residence. The Commission added that landscaping damaged during construction would need to be replaced.
On a motion by Commissioner Drewko seconded by Commissioner Kidd, the Commission
AGREED to approve the single-family alteration at 300 North Seminary Avenue, Appearance Case Number SA-16-05, subject to replacing any landscaping damaged during construction.
In making the motion, the Commission made findings based on the exhibits presented. The design of the proposed single-family alteration would be compatible with the existing house and neighborhood. Therefore, the Commission found that the proposed single-family alteration was designed in accordance with the standards, spirit, and purpose of the Urban Design Guidelines.
Vote on the motion was as follows:
AYES _5 Commissioners Kidd, Drewko, Norman, Upton and Kuhlman
NAYS 0 None
ABSENT _0_ None
4. Appearance Case Number SA-17-04: Single Family Alteration at 704 South Knight Avenue
Frank Tufano and Jennifer Kokal, Kirk Designs, submitted an application for a single-family alteration at 704 South Knight Avenue. The proposed alteration would consist of a second floor addition to an existing one-story house. Proposed materials include hardie shake siding, hardie trim and existing brick and stone.
Exhibits of the buildings size, design and relationship to the neighboring buildings were entered.
The Commission found the alteration to be in accordance with the character of the residence. The Commission suggested the addition of windows on the second floor/north elevation.
On a motion by Commissioner Norman, seconded by Commissioner Drewko the Commission
AGREED to approve single-family alteration at 704 South Knight Avenue, Appearance Case Number SA-17-04, subject to the addition of windows on the second floor/north elevation.
In making the motion, the Commission made findings based on the exhibits presented. The design of the proposed single-family alteration would be compatible with the existing house and neighborhood. Therefore, the Commission found that the proposed single-family alteration was designed in accordance with the standards, spirit, and purpose of the Urban Design Guidelines
Vote on the motion was as follows:
AYES _5 Commissioners Kidd, Drewko, Norman, Upton and Kuhlman
NAYS 0 None
ABSENT _0_ None
5. Appearance Case Number SA-17-05: Single-Family Alteration at 732 Parkwood Avenue.
Peter Paso and Hunt & Hunt Architects submitted an application for a single-family alteration at 732 Parkwood Avenue. The proposed alteration would consist of a second-story addition with a roofed entrance. Proposed materials include brick veneer, fiber cement board, and asphalt shingles.
Exhibits of the building’s size, design and relationship to the neighboring buildings were entered.
The Commission found the single-family alteration to be in accordance with the character of the residence. The Commission suggested extending the siding to the level of stone at all elevations, matching the gable roof pitch with the existing roof pitch, and replacing all landscaping damaged during construction.
On a motion by Commissioner Kuhlman, seconded by Commissioner Upton, the Commission
AGREED to approve the single-family alteration at 732 Parkwood Avenue, Appearance Case Number SA-17-05, subject to extending the siding to the level of stone at all elevations, matching the gale roof pitch with the existing roof pitch, and replacing all landscaping damaged during construction.
In making the motion, the Commission made findings based on the exhibits presented. The design of the proposed single-family alteration would be compatible with the existing house and neighborhood. Therefore, the Commission found that the proposed single-family alteration was designed in accordance with the standards, spirit, and purpose of the Urban Design Guidelines
Vote on the motion was as follows:
AYES _5 Commissioners Kidd, Drewko, Norman, Upton, and Kuhlman
NAYS 0 None
ABSENT _1_ Commissioner Upton
6. Appearance Case Number SA-17-06: Single-Family Alteration at 104 West Albion Avenue
Daniel Drag and Archimax Inc., submitted an application for a single-family alteration at 104 West Albion Avenue. The proposed alteration would consist of a second-floor addition to an existing two-story house. Proposed materials hardie board siding and asphalt shingles.
Exhibits of the building’s size, design and relationship to the neighboring buildings were entered.
The Commission found the single-family alteration to be in accordance with the character of the residence. The Commission suggested incorporating the revised site plan (removal of driveway), the addition of two windows at the second floor/right elevation, and adding shake siding to the higher portions of the side elevations.
On a motion by Commissioner Upton, seconded by Commissioner Norman, the Commission
AGREED to approve the single-family alteration at 104 West Albion Avenue, Appearance Case Number SA-17-06, subject to incorporating a revised site plan eliminating the driveway, the addition of two windows at the second floor/right elevation, and adding shake siding to the higher portions of the side elevations.
In making the motion, the Commission made findings based on the exhibits presented. The design of the proposed single-family alteration would be compatible with the existing house and neighborhood. Therefore, the Commission found that the proposed single-family alteration was designed in accordance with the standards, spirit, and purpose of the Urban Design Guidelines
Vote on the motion was as follows:
AYES _5 Commissioners Kidd, Drewko, Norman, Upton, and Kuhlman
NAYS 0 None
ABSENT _0_ None
6. Appearance Case Number SA-17-07: Single Family Alteration at 114 South Chester Avenue.
John and Kim Downes and Downes Construction., submitted an application for a single-family alteration at 114 South Chester Avenue. The proposed alteration would consist of a second-story addition to an existing single-story residence. Proposed materials include hardie board cement siding, cut stone and asphalt shingles.
Exhibits of the building’s size, design and relationship to the neighboring buildings were entered.
The Commission found the single-family alteration to be in accordance with the character of the residence. The Commission requested the resubmission of the landscape plan, adding brackets/columns on the wall on both sides of the front entry area, darker coloring on the portico, hardi panels on the front elevation, and stone steps.
On a motion by Commissioner Upton, seconded by Commissioner Kuhlman, the Commission
AGREED to approve the single-family alteration at 114 South Chester Avenue, Appearance Case Number SA-17-07, subject to resubmitting the landscape plan, adding brackets/columns on the wall on both sides of the front entry area, darker coloring on the portico, hardi panels on the front elevation, and stone steps.
In making the motion, the Commission made findings based on the exhibits presented. The design of the proposed single-family alteration would be compatible with the existing house and neighborhood. Therefore, the Commission found that the proposed single-family alteration was designed in accordance with the standards, spirit, and purpose of the Urban Design Guidelines
Vote on the motion was as follows:
AYES _5 Commissioners Kidd, Drewko, Norman, Upton and Kuhlman
NAYS 0 None
ABSENT _0_ None
8. *Appearance Case Number SF-17-01: Single Family Residence at 725 Elmore Street.
Brehm Architects submitted an application for a single-family residence at 725 Elmore Avenue. The proposed residence would consist of a single-family residence with an attached garage. Proposed materials include composite board and batten siding, fiber cement shingle siding and asphalt shingles.
Exhibits of the building’s size, design and relationship to the neighboring buildings were entered.
The Commission found the residence to be in accordance with the character of the neighborhood. The Commission discussed increasing the height of the crabapple tree to eight to ten feet at planting.
On a motion by Commissioner Drewko, seconded by Commissioner Kidd, the Commission
AGREED to approve the single-family residence at 725 Elmore Street, Appearance Case Number SF-17-01, subject to increasing the height of the crabapple tree to eight to ten feet at planting.
In making the motion, the Commission found the residence to be in accordance with the character of the neighborhood. Therefore, the Commission found that the proposed single-family residence was designed in accordance with the standards, spirit, and purpose of the Urban Design Guidelines.
Vote on the motion was as follows:
AYES _5 Commissioners Kidd, Drewko, Norman, Upton and Kuhlman
NAYS 0 None
ABSENT _0_ None
9. *Appearance Case Number SF-17-02: Single Family Residence at 405 South Home Avenue
Daniel Drag and Anthony Monteleone submitted an application for a single-family residence at 405 South Home Avenue. The proposed residence would consist of a two-story single family home with a two-car detached garage. Proposed materials include hardi board siding, face brick, fieldstone, and asphalt shingles.
Exhibits of the building’s size, design and relationship to the neighboring buildings were entered.
The Commission found the residence to be in accordance with the character of the neighborhood. The Commission discussed planting eight to ten foot ornamental trees at the corners of the residence.
On a motion by Commissioner Drewko, seconded by Commissioner Kidd, the Commission
AGREED to approve the single-family residence at 405 South Home Avenue, Appearance Case Number SF-17-02, subject to planting eight to ten foot ornamental trees at the corners of the residence.
In making the motion, the Commission found the residence to be in accordance with the character of the neighborhood. Therefore, the Commission found that the proposed single-family residence was designed in accordance with the standards, spirit, and purpose of the Urban Design Guidelines.
Vote on the motion was as follows:
AYES _5 Commissioners Kidd, Drewko, Norman, Upton and Kuhlman
NAYS 0 None
ABSENT _0_ None
10. Appearance Case Number SF-17-03: Single Family Residence at 233 Meacham Avenue
Michael Wall, Neri Architects, and Pavel & Elena Batashev submitted an application for a single- family residence at 233 Meacham Avenue. The proposed residence would consist of a two-story
single-family home with an attached two-car garage. Proposed materials include brick veneer, pre- cast stone and frieze board.
Exhibits of the building’s size, design and relationship to the neighboring buildings were entered.
The Commission found the residence to be in accordance with the character of the neighborhood. The Commission discussed increasing the height of the magnolia tree to eight to ten feet at planting and adding another ornamental tree at the southwest corner.
On a motion by Commissioner Norman, seconded by Commissioner Upton, the Commission
AGREED to approve the single-family residence at 233 Meacham Avenue, Appearance Case Number SF-17-03, subject to increasing the height of the magnolia tree to eight to ten feet at planting and adding another ornamental tree at the southwest corner near the driveway.
In making the motion, the Commission found the residence to be in accordance with the character of the neighborhood. Therefore, the Commission found that the proposed single-family residence was designed in accordance with the standards, spirit, and purpose of the Urban Design Guidelines.
Vote on the motion was as follows:
AYES _5 Commissioners Kidd, Drewko, Norman, Upton and Kuhlman
NAYS 0 None
ABSENT _0_
OTHER BUSINESS
Pre-Application for Single-Family Residence at 194 Austin Avenue
Ken Asson and William Murphy Architects, submitted a pre-application for a single-family residence at 194 Austin Avenue. The proposed residence would consist of a two-story residence with a two-car attached garage. Proposed materials include shingle flares over painted composite trim, asphalt shingles, and clad double-hung windows. The Commission discussed integrating the house into the existing neighborhood and adding ornamental trees to the corners of the house. They discussed other landscaping details and window design. Overall, they liked the proposed colors and design of the residence.
CITIZENS WISHING TO BE HEARD ON NON-APPEARANCE REVIEW CASES
There were no citizens wishing to be heard on non-agenda review cases.
ADJOURNMENT
The meeting was adjourned at 7:50 p.m.






 Alerts Sign-up
Alerts Sign-up