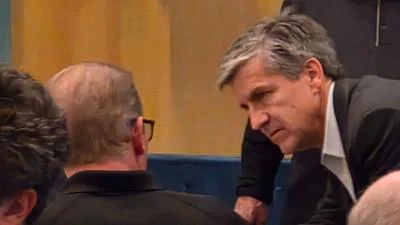The Evanston Preservation Commission met Feb. 21 to review staff reports.
Here is the meeting's agenda, as provided by the commission:
Owner/applicant or representative
is required to attend the meeting
1 of 2
EVANSTON PRESERVATION COMMISSION
Tuesday, February 21, 2017, 7:00 P.M.
Lorraine H. Morton Civic Center, 2100 Ridge Avenue, Room 2404
AGENDA
1. CALL TO ORDER / DECLARATION OF QUORUM
2. OLD BUSINESS
A. 917 Edgemere Court (LSHD) – Elliot Flaws, applicant. Construction of a new 2-story, brick
and stucco single-family residence with an attached 1-story, 3-car garage in front.
Applicable standards: [Construction] 1- 13, and 16. [To be continued to April 18, 2017]
B. 2350 Orrington Av. (NEHD) – North Shore Builders Inc., applicant. Construction of single
family dwelling with attached 2-car garage. Applicable standards: [Construction] 1-13 and
16. [To be continued to March 21, 2017]
C. 470 Sheridan Rd. Unit 2 (L) - Joe DiNatale, applicant. Replace ten 2nd-story double hung
wood windows (6/1 divided lights) - four at rear court facing west and garage; and six at rear
south facing cemetery, with double hung vinyl clad wood windows (6/1 divided lights) grids
between panes of glass. Applicable standards: [Alteration] 1-7, 9 and 10.
D. 220 Kedzie St. (LSHD) – Colin & Krista De Castro, applicants. New attached garage under
house with driveway on the front yard. Integrated new, enlarged and roofed front porch.
Replacement of part (8 ft.) of front fence and current gate with sliding gate, same material
(wood), same size 8 ft. 4 ft. 2 inches. Applicable standards: [Alteration] 1-7, 9 and 10;
[Construction] 1-15; [Demolition] 1-5.
E. 634 Judson Av. (L/LSHD) – Dan Tornheim, Applicant1. Add a new wrap-around porch on
the east and south sides of the exiting house. 2. New windows in their family room on the
north and south walls and a sliding French door with side-lites on the west facing wall. As
well, a new replacement window is proposed in the kitchen on the south facing wall. 3. A
new sliding French door is proposed to replace an existing exterior door on the south side of
the house. 4. A new pair of swinging French doors is planned from the existing dining room
to the new wrap-around porch. Applicable standards: [Alteration] 1-7, 9 and 10;
[Construction] 1-15; [Demolition] 1-5.
F. 605 Judson Av. (LSHD) – Matthew Kerouac, applicant. Alterations to the front façade:
relocate front entry, new concrete stairs and stoop, remove concrete terrace, and replace
with new concrete terrace. Remove fluted columns, patio doors, window boxes, replace
asphalt shingle roof. Install new patio doors, new wood pergola, and replacement of
selected windows. New patio doors and stairs at south elevation; relocation of rear door and
stairs. Demolition of 2-car garage and shed, replace with 3-car garage. New cedar fence at
side and rear yards. Applicable standards: [Alteration] 1-7, 9 and 10; [Construction] 1-15;
[Demolition] 1-5.
Order & Agenda Items are subject to change. Information about the Preservation Commission is available at: http://www.cityofevanston.org/government/boardscommissions/preservation-commission/index.php.
Questions can be directed to Carlos Ruiz at 847-448-8687 or at cruiz@cityofevanston.org
The city is committed to ensuring accessibility for all citizens; If an accommodation is needed to participate in this meeting, please contact the Planning and Zoning Division at (847-448-8687)
48 hours in advance so that arrangements can be made for the accommodation if possible.
Español - La ciudad de Evanston tiene la obligación de hacer accesibles todas las reuniones públicas a las personas minusválidas o a quienes no hablan inglés. Si usted necesita ayuda,
favor contacte a Carlos D. Ruiz de la Oficina de Planificación y Zonificación llamando al (847/448-8687) o cruiz@cityofevanston.org con 48 horas de anticipación para acomodar su pedido
en lo posible.
2 of 2
3. NEW BUSINESS
A. 1422 Judson Av (L/LSHD) - Paul Janicki, applicant. Replace existing 1950’s garage with a
new 2-car garage. Also, construct a new 1-story family room addition to the rear of the
house. New stairs would lead from family room to grade. Applicable standards:
[Construction] 1-14 and [Demolition] 1-5.
B. 516 Greenwood Street (LSHD) – Andrea Handley, applicant. Replace 20 original wood
windows with Andersen Renewal windows. Applicable standards: [Alteration] 1-6, 9 and 10.
C. 640 Lincoln/Colfax Street (L/NEHD) – Amy Gauen, applicant. Construct a new sidewalk,
accessible ramp and exterior stairs with metal handrails. Also install a 6’ tall wood fence on
the west side yard. Applicable standards: [Construction] 1, 5, 6, 7, 9, 10-13, and 16.
D. 2135 Orrington Avenue (L/NEHD) – Celeste Robbins, applicant. Remove front porch and
rebuild in kind (except the wood floor will change to stone). Remove south side porch with
concrete base and rebuilt with stone base. Remove rear (east side) porch and build a
redesigned porch with masonry and wood. Applicable standards: [Construction] 1, 2, and 4-
16; [Demolition] 1-5.
E. 630 Clinton Place (L) – Celeste Robbins - Remove 1970's greenhouse and replace with a
new family room. Remove existing 2-car garage addition and replace with a new 2-car
garage. Remove and replace front porch. Restoration of original windows. Replacement of
non-original windows. New window and door openings per plans and elevations. New
railing. New driveway configuration and curb-cut, patio & garden wall, fence, decorative
piers, sidewalks, mechanical equipment, and landscaping. Major variation for family room
addition to be built in required 30' rear yard and chimney to be built beyond the 10% (3')
permitted obstruction into required yard. Applicable standards: [Alteration] 1-6, 9 and 10;
[Construction] 1-16; [Demolition] 1-5.
4. APPROVAL OF MEETING MINUTES of January 31, 2016.
5. COMMITTEE REPORTS (Working Groups)
A. Preservation Ordinance Review Subcommittee - Update.
6. VOLUNTEER REPORTS
A. Design Guidelines Volunteers - Update
7. STAFF REPORTS
8. DISCUSSION (No vote will be taken)
9. ADJOURNMENT
Next Meeting: TUESDAY, March 21, 2017 at 7:00 P.M. (Subject to change)





 Alerts Sign-up
Alerts Sign-up