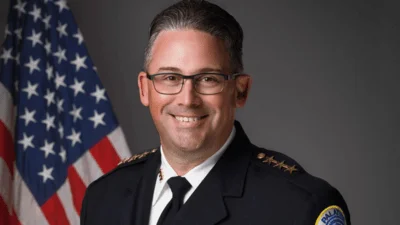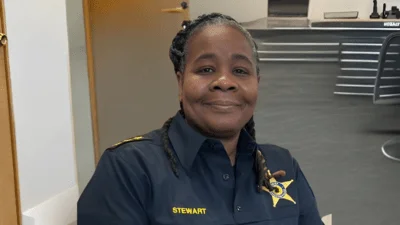Northbrook welcome sign | WikipediA
Northbrook welcome sign | WikipediA
Village of Northbrook Committee of the Whole met April 8
Here are the minutes provided by the committee:
1. ROLL CALL
Attendee Name Title Status
Kathryn Ciesla Village President Present
Robert Israel Trustee Present
Heather Ross Trustee Present
Johannah Hebl Trustee Present
Daniel Pepoon Trustee Present
Joy Ebhomielen Trustee Present
Michelle Kohler Trustee Present
Also Present: Village Manager Cara Pavlicek
Deputy Village Manager Jim Hawkins
Assistant to the Village Manager Sam Reiss
Fire Chief Schweihs
Police Chief Ustich
Fleet Manager Jason Metler
Communications Manager Nicholas Glenn
Director of HR Sarah Bagley
Chief Information Officer Lori Baker
Chief Financial Officer Steve Drazner
Director of Public Works Kelly Hammil
Deputy Director Public Works Matt Morrison
Sustainability Coordinator – Kate Carney
Leopardo Construction - Leigh McMillen
FGMA – Andy Jasek, Chris Grandy, Louise Gruener, and Lucy Williams
2. MINUTES APPROVAL
A. February 25, 2025 Committee of the Whole Minutes for Approval
RESULT: APPROVED [6 –0]
MOVER: Daniel Pepoon, Trustee
SECONDER: Robert Israel, Trustee
AYES: Israel, Ross, Hebl, Ebhomielen, Pepoon, Kohler
NAYES: None
ABSTAIN: Kathryn Ciesla, President
ABSENT: None
3. DISCUSSION TOPICS
A. Update on Schematic Design of a new Fire Station #11 to be located at 820 Dundee and an adaptive reuse of 3504 Commercial for a new Fleet Maintenance Garage
Village Manager Pavlicek opened the meeting stating that staff is seeking design and cost consensus on Fire Station #11 and the Fleet Maintenance Garage for the Village Board to formally consider at the regular meeting agenda on April 22, 2025.
Director Hamill reported that site fit testing was conducted at both 820 Dundee Road and 3504 Commercial Avenue prior to Board authorization to proceed with the schematic design phase for both facilities. Teams working with the architect included staff from the operating department, Village Manager’s Office, Public Works and IT. DPS and Finance are also supporting the efforts. Manager Pavlicek expressed her appreciation for everyone's efforts to reach this stage.
Extensive discussion was held regarding station design, efficiency, functionality for staff and services and cost. on the property. The new Fire Station #11 is projected to be 23,000 sq. ft.
President Ciesla asked if the assumption is that the building can handle an increase in staff. The answer is that it is factored into the growth.
Trustee Israel questioned the load on the underground detention. Ms. McMillen assured Trustee Israel that the underground detention was designed with that in mind.
Site visits to other fire stations played a valuable role in shaping many of these design decisions.
The estimated cost for building new Fire Station #11 with land but no administrative headquarters is $890 per sq. ft. or $22,007,348 with geothermal and capacity for a solar structure.
Trustee Pepoon asked about options for savings. The answer is that there are always items to look at and squeeze if you want. There have been savings already in reducing square footage.
Trustee Kohler asked about considerations in the current economy. Ms. McMillen answered that escalations have been included. Sixty percent of the project cost is labor, tariffs may impact a portion of materials. Ordering materials as early as possible once approval stages are met may be warranted.
Sustainability goals and wellness include: energy reduction, certification, commissioning, wellness, planning for the future and education.
Target EUI (Energy Use Intensity) analysis recommended for Fire Station #11 Option #3, EUI High Performance Design + Geothermal Well System + Solar Panels (-80kW)
Manager Pavlicek noted at these facilities the Village under the franchise agreements does not pay for use of electricity and natural gas, and the cost is spread across community ratepayer.
Trustee Israel requested a return on investment analysis for review.
The Board Members should consider:
• Do you concur with the Schematic Design program presented and the proposed space for Fire Station #11?
• Do you concur with architectural elevations proposed for Fire Station #11?
• Do you concur with staff recommendations to include solar system to be right sized during Design Development and a geothermal well system and the cost? When Design Development begins, prices will be locked in, and site work will begin.
There was unanimous Board consensus.
The Fleet Maintenance Garage is an adaptive reuse project for gutting out and rebuilding. Ms. McMillen and Director Hamill reviewed the site plan for the Board. The proposed building layout follows the site test fit. A gate will surround the entire facility. A multi-level office is planned for the top upper level with the maintenance garage located on the ground level Director Hamill explained how the adjacencies will work. The locker rooms will all be gender neutral. Underground detention is planned.
Building cost is anticipated to be $670 per sq. ft. Geothermal cost for the project is $1,800,000.
Trustee Israel asked if this is an efficient number for doing this rebuild. There are significant land availability issues. This project levels the resources on the available land. Ms. McMillen stated that for the conditions that the Village has, it would be a similar price to build brand new. The findings are based on a study that was performed.
A solar installation on this site is not recommended. There will be efficient systems installed but no solar. High performance design + geothermal are energy efficiencies incorporated in the project.
The projected cost for the Fleet Maintenance Garage rebuild is $22 million with the land purchase and Geothermal.
The Board Members should consider:
• Do you concur with the Schematic Design program presented and the proposed space for the Fleet Garage?
• Do you concur with architectural elevations proposed for the Fleet Garage?
• Do you concur with staff recommendations to not include a solar system design development but a geothermal well system and the cost?
There was unanimous Board consensus.
Manager Pavlicek went over a list of future actions. She stated that the next step is design development. By summer, the Board will know where the fire headquarters will be located.
Director Hamill stated on April 22, 2025, the next phase for design development will begin. The project will move forward with zoning approval. Leopardo will deliver the final pricing in August.
Construction is to begin in September. Both buildings will run construction in tandem.
The Board will look at the next steps for the existing facilities. Recommendations will be returned.
The Board decided that the Village will maintain long term ownership of the two former sites.
Trustee Ross wants the Geothermal information pushed out to the public.
4. REMARKS FOR THE GOOD OF THE ORDER - None
5. CLOSED SESSION - None
6. ADJOURN
RESULT: ADJOURN AT 7:25 P.M. [6 – 0]
MOVER: Daniel Pepoon, Trustee
SECONDER: Robert Israel, Trustee
AYES: Israel, Ross, Hebl, Ebhomielen, Pepoon, Kohler
NAYES: None
ABSTAIN: Kathryn Ciesla, President
ABSENT: None
https://northbrook-il.granicus.com/DocumentViewer.php?file=northbrook-il_fe007518cad9a6e85cd1e32170ad6d7d.pdf&view=1






 Alerts Sign-up
Alerts Sign-up