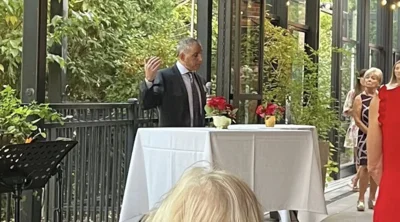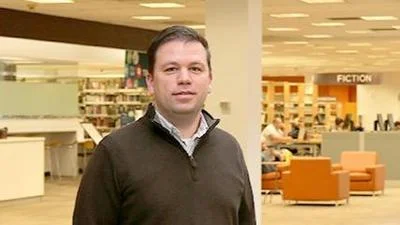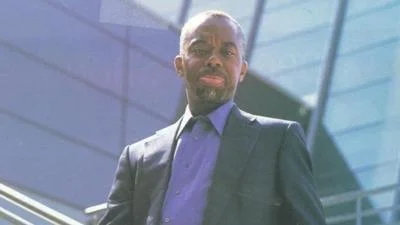Village of Arlington Heights Design Commission Met June 8.
Here is the minutes provided by the commission:
Chair Kubow called the meeting to order at 6:30 p.m.
Members Present: Jonathan Kubow, Chair
Ted Eckhardt
Kirstin Kingsley
Scott Seyer
Members Absent: John Fitzgerald
Also Present: Kyle Schuhmacher, Ketone Acquisitions LLC for 44 S. Vail Ave. Steve Hautzinger, Staff Liaison
Chair Kubow read the following statement: I find that the public health concerns related to the coronavirus pandemic render in-person attendance at the regular meeting location not feasible.
REVIEW OF MEETING MINUTES FOR MAY 25, 2021
A MOTION WAS MADE BY COMMISSIONER ECKHARDT, SECONDED BY COMMISSIONER KINGSLEY, TO APPROVE THE MEETING MINUTES OF MAY 25, 2021. ALL WERE IN FAVOR. MOTION CARRIED.
ITEM 1. CBD COMMERCIAL REVIEW
DC#21-042 – 44 S. Vail Ave.
Kyle Schuhmacher, representing Ketone Acquisitions LLC, was present on behalf of the project.
Mr. Hautzinger summarized Staff comments. The petitioner is proposing exterior modifications to an existing office building in the Downtown which was formerly occupied by AT&T. The building is under new ownership, and the goal of the project is to refresh and enhance the building design to attract new office tenants. A new entry feature is proposed on the front (east) facade facing Vail Avenue along with new enlarged storefront window openings. Fabric awnings are proposed above the new storefronts, as well as along the south exterior elevation facing Sigwalt Street. The existing windows on all sides of the building will be replaced with new black windows, and a decorative black metal cornice is proposed to accent the top of the building. The scope of the project also includes new landscaping throughout the site.
The existing building has a dull and dated appearance. Overall, the proposed exterior enhancements are nicely done and will provide a welcome refresh and update for this property. The existing building entrance is small and unremarkable. The proposed new entry feature and storefronts transform the front elevation into a symmetrical and balanced composition that fits very well with the character and context of the Downtown. The proposed black metal cornice, windows, awnings, and entry feature pair very nicely with the existing brick color, and the overall color scheme will be a very nice complement to the adjacent municipal garage and Dunton Tower. Decorative wall sconces are proposed on the masonry piers between the windows on the east and south walls which adds a nice touch of class to the design.
Staff comments on the design include the following minor details:
1. Awning Height. The height of the proposed awnings as drawn on the exterior elevations look short. For better overall proportions, it is recommended to increase the height of the awnings approximately one additional foot. 2. Awning Sides. The rendering illustrates the proposed awnings with open sides. It is recommended that the awnings have closed sides to conceal the brick behind the awnings, creating the illusion of taller windows. 3. Wall sconces. The wall sconces as drawn on the exterior elevations look very low. It is recommended to raise the wall sconces as shown on the rendering.
Overall, the proposed new landscaping is nicely designed and will enhance the appearance of the property. The petitioner is also proposing an outdoor patio at the northeast corner of the site that will be visible from the street. They will need to work with Staff for approval of the final patio design and outdoor furnishings. Exterior mechanical equipment is required to be screened from public view. The plans indicate new rooftop mechanical units to be located in the middle of the roof. Since the units will be located in the middle of the roof, the sight line will be cut off, and they will not be visible from the adjacent streets.
Signage has not been provided for review at this time. However, the elevations do indicate possible locations for a future building name and tenant signage. Tenant signage above the second floor windows is allowed, similar to the second floor offices at Arlington Town Square on the east end of the Downtown. However, it should be noted that tenant signage is only allowed adjacent to the tenant’s space. All tenants will not be allowed to have signage across the front elevation, unless their tenant space fronts on Vail Avenue. Separate Design Commission applications and permits are required for all exterior signage.
Overall, Staff feels this will be a great improvement to the property, and recommends approval with the recommendations as stated.
Chair Kubow asked the petitioner for any comments at this time. Mr. Schuhmacher said that Ketone Partners is a business that operates in Arlington Heights and has purchased this building and will be the owner. He is also a resident of the Village. He appreciated the comments from Staff and acknowledged the changes suggested, which they will work to address.
The commissioners summarized their comments. Commissioner Seyer said the design looks great and he is very pleased to see this building get some attention. He felt that the front entry will be the focal point of the building and he was in favor of signage that will help identify the use of this very large building at an important intersection in the Village. He agreed with Staff’s comment to increase the height of the awnings, although he was unsure about the wall sconces that seem fine to him. He felt the awnings looked better in elevation then in the rendering; they seem to be the correct height in the elevation and should not make the windows look too small. He could support the project if the petitioner is in favor of raising the height of the awnings and closing the awning sides.
Commissioner Eckhardt asked about the color of the interior window coverings. Mr. Schuhmacher said they anticipate utilizing the existing grey blinds, and added that the windows will have a tint, as shown in the submittal. Commissioner Eckhardt said the windows appear to have a green tint that could be coming from the interior blinds; however, he felt green was not a good color. Because the windows have a lot to do with the coloration of the building, the color of the blinds is very important, and the existing grey blind color should be fine. Commissioner Eckhardt also agreed with Commissioner Seyer that the proposed changes are a great improvement to the existing building, and he appreciated the value being put into the building, although he felt the outside corners of the building could benefit from some type of black detail being added. As shown, he said the design is fine, and Staff’s recommendations about the awning height, the wall sconce height, and closing the sides of the awnings should all be requirements.
Commissioner Kingsley said she temporarily lost connection and did not hear the comments made prior to Commissioner Eckhardt. She said it is a nice project and she is glad to see something being done to the building and that the building is being respected. She likes the black windows, but she wanted to confirm that there will be a reveal in the punched opening, not a flush window with the face of the brick. She agreed with Staff’s comments about the awnings and wall sconces. she felt that the cornice is a nice nod to the parking garage to the north, but thinks it is not necessary. She suggested making the building a little more in keeping with the time period that it currently is, with a suggestion to wash the existing stone cornice and keep it as it exists, instead of adding the black cornice being proposed. The 2-story entry could then be not quite as proud by having limestone detailing around it with a little less black. She did not mind the composition of the entry as proposed, but felt that it would be friendlier if it had a lighter color and a limestone cue to it.
Commissioner Kingsley also commented that the existing building has a pedestrian scale to it because of the double hung windows, and she suggested adding a horizontal muntin in each window because the windows look a little blank as shown. She also hoped that the window glass is not too reflective. Overall, she wanted to see something a little less traditional, and she referenced the new townhomes being built to the west that have more of a contemporary feel, which this building should have as well.
Chair Kubow was in agreement with the other commissioners and said that Commissioner Kingsley had some very interesting ideas with some dramatic changes that could be considered; however, he really liked what is being proposed. He liked the black cornice and he agreed with the comments given by Staff, specifically about closing the sides of the awnings to help tie everything together better. He asked if Staff is suggesting to raise the awnings up or make them taller, and Mr. Hautzinger clarified that Staff recommends aligning the bottom of the awning with the top of the windows, and also possibly raising the height of the awnings a little more. Chair Kubow agreed that the awnings should be raised, but he disagreed that they should be taller because they could get a little too heavy and overpowering. In general, Chair Kubow felt the proposed design was fantastic and a vast improvement for the building. He contextually loved how consistent the building is with the garage to the north; it is well placed and very well designed.
Chair Kubow asked if there was any public comment and there was one response from the virtual audience.
PUBLIC COMMENT
Melissa Cayer, 1207 S. Ridge Avenue. She did not like cutting into the wall on Vail Avenue and expanding the windows because it is wasting resources.
Chair Kubow asked if the commissioners had any further comments. Commissioner Eckhardt addressed the comments made by Commissioner Kingsley. He liked the idea that the proposed black cornice is sort of matching the rest of the area and he appreciated her feelings about the honesty of the building with the stone. However, he was uncertain about the condition of the existing stone coping and the possible economic impacts of cleaning and tuckpointing it, as opposed to the new black cornice being proposed, which he preferred. With regards to adding muntins in the windows, he pointed out that muntins are shown in the bigger windows on the front, and he had no issue with the more contemporary look of the other windows not having any muntins. He was still concerned about the existing window treatments that could be creating the green effect being shown on the building, and he cautioned approval of something that could result in green windows. He also reiterated his support of Staff’s comments that the awnings could be taller, maybe two brick courses; the sides of the awnings should be closed; and the wall scones should be raised slightly. He had no further comments.
Commissioner Seyer was in favor of the windows as shown, which is more of a commercial appearance, although he understood the concerns about the glass color with the existing blinds. Without hearing from the Architect, he was unsure if they gave this any thought. Commissioner Seyer added that the Guardian glass being proposed is quite a transparent glass, and there are very transparent coatings that have a little more blue or grey that can help mitigate things turning green. He is familiar with the proposed glass which can come out a little yellowish, and yellow with the existing grey blinds will do exactly what Commissioner Eckhardt said. He encouraged giving more thought to this so that everyone, including the petitioner, is happy with what the outcome. He suggested the petitioner submit a sample of the glass with the existing blinds, and consider a coating with more of a blueish color. This sample could be reviewed by Staff, and he was happy to be part of that review as well. Commissioner Seyer agreed with Staff’s suggestions as well.
Commissioner Kingsley said she missed previous comments made about the glass color and the blinds; she asked if the existing blinds are going to remain and Chair Kubow said the petitioner previously confirmed this. Commissioner Kingsley said she agreed with the commissioners’ comments about the glass color, which is really important, and she felt it would be beneficial to have another review of that. She understood why the other commissioners are in agreement about the cornice being proposed, but she pointed out that the photos provided of the surrounding properties show a lot of buildings that do not have cornices. She felt the cornice being proposed is a nod only to the towers of the parking garage, because the rest of the garage does not have a detailed cornice that protrudes from it. The parapet is not necessarily contextual as it is just a nod to the towers of the parking garage. That element and the entry element in the front of the building is just not honest with the existing building, they are applied. The one thing she likes about this building is that it is honest. She reiterated that the cornice and front entry could be refined.
There were no further comments.
A MOTION WAS MADE BY COMMISSIONER ECKHARDT, SECONDED BY COMMISSIONER SEYER, TO RECOMMEND APPROVAL OF THE PROPOSED ARCHITECTURAL DESIGN FOR EXTERIOR MODIFICATIONS TO THE EXISTING OFFICE BUILDING LOCATED AT 44 S. VAIL AVENUE. THIS RECOMMENDATION IS BASED ON THE PLANS RECEIVED 5/21/21, DESIGN COMMISSION RECOMMENDATIONS, COMPLIANCE WITH ALL APPLICABLE FEDERAL, STATE, AND VILLAGE CODES, REGULATIONS AND POLICIES, THE ISSUANCE OF ALL REQUIRED PERMITS, AND THE FOLLOWING:
1. A REQUIREMENT THAT THE AWNING PROPORTIONS BE ADJUSTED TO RAISE THEM UP SLIGHTLY, AND THAT THE AWNINGS HAVE CLOSED SIDES, AND THAT THE WALL SCONCES BE RAISED, WITH DIMENSIONS ON A DRAWING, FOR STAFF REVIEW.
2. A REQUIREMENT THAT THE PETITIONER PROVIDE A SAMPLE OF THE WINDOW GLASS AND AN EXISTING WINDOW BLIND FOR REVIEW, TO CONFIRM THE INTENT OF THE RENDERING IS ACCOMPLISHED RATHER THAN THE EXISTING GREEN APPEARANCE.
3. THIS REVIEW DEALS WITH ARCHITECTURAL DESIGN ONLY AND SHOULD NOT BE CONSTRUED TO BE AN APPROVAL OF, OR TO HAVE ANY OTHER IMPACT ON, NOR REPRESENT ANY TACIT APPROVAL OR SUPPORT FOR THE PROPOSED LAND USE OR ANY OTHER ZONING AND/OR LAND USE ISSUES OR DECISIONS THAT STEM FROM ZONING, BUILDING, SIGNAGE OR ANY OTHER REVIEWS. IN ADDITION TO THE NORMAL TECHNICAL REVIEW, PERMIT DRAWINGS WILL BE REVIEWED FOR CONSISTENCY WITH THE DESIGN COMMISSION AND ANY OTHER COMMISSION OR BOARD APPROVAL CONDITIONS. IT IS THE PETITIONER’S RESPONSIBILTY TO INCORPORATE ALL REQUIREMENTS LISTED ON THE CERTIFICATE OF APPROPRIATENESS INTO THE PERMIT DRAWINGS, AND TO ENSURE THAT BUILDING PERMIT PLANS AND SIGN PERMIT PLANS COMPLY WITH ALL ZONING CODE, BUILDING CODE AND SIGN CODE REQUIREMENTS.
Mr. Hautzinger asked for clarification on the required review process for the glass color. Commissioners Seyer and Eckhardt offered their involvement in the review of the samples submitted, and Commissioner Eckhardt said that Staff, the petitioner, the architect, and one of the commissioners could meet to review and evaluate the samples because we want to try to create a fair review of what the windows will actually look like.
ECKHARDT, AYE; SEYER, AYE; KUBOW, AYE; KINGSLEY, NAY.
MOTION CARRIED.
ITEM 2. GENERAL MEETING
A MOTION WAS MADE BY COMMISSIONER SEYER, SECONDED BY COMMISSIONER ECKHARDT, TO ADJOURN THE MEETING AT 7:10 P.M.
ECKHARDT, AYE; SEYER, AYE; KINGSLEY, AYE; KUBOW, AYE.
ALL WERE IN FAVOR. MOTION CARRIED.
https://www.vah.com/your_government/agendas___minutes_






 Alerts Sign-up
Alerts Sign-up