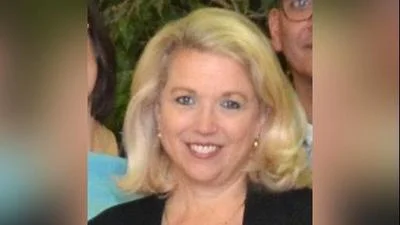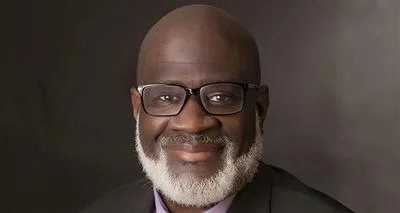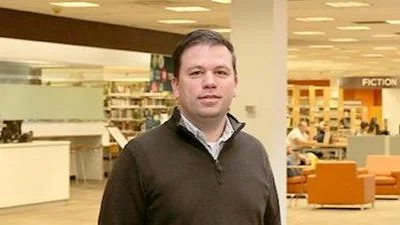Village of Hanover Park Development Commission met Oct. 8.
Here is the minutes provided by the commission:
CALL TO ORDER: ROLL CALL
Chair Serauskas called the meeting to order at 7:01 pm.
PRESENT: Commissioners: Chair Joe Serauskas, Ray Alverez, Tom Clark, Tonya Frosheiser, Syed Hussaini, Israel Vargas, Dhun Patel (Voting as regular member), Deana Gilbert (Auxiliary)
ABSENT: Commissioners: Vice Chair Watkins, Scott Neil
ALSO PRESENT: Community & Economic Dev. Director Shubhra Govind, Associate Village Planner Alex Schwartz, Trustee Porter (via conference call), Administrative Assistant Kathleen Sjodin,
PLEDGE OF ALLEGIANCE
ACCEPTANCE OF AGENDA
Motion by Comm. Frosheiser, second by Comm. Alvarez to accept the agenda.
Voice Vote: All Ayes
Motion Carried: Agenda Accepted
PRESENTATIONS/REPORTS: None
APPROVAL OF MINUTES:
5-a. Minutes of August 13, 2020
Motion by Comm. Vargas, second by Comm. Alvarez to accept the minutes.
Voice Vote: All Ayes
Motion carried: Approved the Meeting Minutes of August 13, 2020
PUBLIC HEARING:
• 6-a. Public hearing to consider a request by consider a request by Paul Swanson of Equity Trust Company (applicant) on behalf of DCR7IL, LLC (property owner) for a Planned Unit Development of 20 townhomes in four buildings with common detention and parking (per Section 110-4.6), a Plat of Subdivision (per Chapter 90), a Map Amendment from B-2 Local Business District to R-4 Multifamily Residence District (per Section 110-4.8), a Special Use for single-family attached row dwellings (party wall) with more than four dwellings in a row or building (per Sections 110-4.5 and 110-5.6), and a comprehensive plan amendment.
Chairman Serauskas entertained a motion to open the Public Hearing.
Motion by Comm. Frosheiser, seconded by Comm. Vargas to open the public hearing. Voice Vote: All Ayes
Motion carried: Opened Public Hearing
Associate Planner Schwartz presented a PowerPoint summary of the case at 1 Wise Road (at Wise and Farmstead) to approve:
• A Comprehensive Plan amendment (from commercial to multi-family residential land use)
• A rezoning from the current B-2 Local Business District to R-4 Multifamily Residence District
• A Planned Unit Development to develop the project as a unit with shared amenities, stormwater management, parking, etc.
• A Special Use to allow for 5 townhomes in one building (Code allows 4 by right)
• A Preliminary Plat of Subdivision
Proposal:
o 20 townhomes, 2 stories
o 4 buildings, 5 units in each
o Accessed off Farmstead Rd
o Detention along south lot line
o 60 parking spaces: 3 cars per unit (40 spaces in attached garages, 20 spaces in
surface parking
o No garages face the street
o Sidewalks and central landscaped courtyard
Building Design:
o Two-story townhomes – height matches homes to the north o Brick and “smart” siding
o In-unit storage space, balconies
o Room for first floor office/bedroom in each unit
Traffic:
o Site traffic analysis by Haeger Engineering considered the proposed development as a low-density, minor traffic generator, even if a high generation rate of 1 vehicle per unit, only a total of 20 vehicles in the morning peak hour.
o Traffic backs up on westbound Wise Road. IDOT has programmed improvements to the Irving Park/Wise Road intersection
o Farmstead/Wise has not been determined to need improvements
Public Comments:
Three people called the Village to comment; two were in favor of the project, and one was concerned about traffic and stormwater. Additionally, 1 person is in attendance at the meeting.
Recommendation:
Staff recommends adopting the draft Findings of Fact and approving the requests with conditions.
Paul Swanson of Equity Trust Company, Mount Prospect, was sworn in. Mr. Swanson had nothing in addition to add to Associate Planner Schwartz’s presentation, and has enjoyed working with the Village. He indicated staff was tough but fair. He indicated his business partner, Ram Prashantha, will take over the building portion of the project.
Discussion by Commissioners:
The Commission discussed how the development is accessed and how traffic in the area will be affected. Staff indicated that Wise Road would be the main access route most would use. There are already many townhouses and homes across Wise Road in Schaumburg. The existing traffic will not be impacted much by new traffic generated by this development.
The Commission discussed lighting in the area and whether there would be additional lighting added so that there will be better view of cars entering and exiting the development. Staff stated that there are four building-mounted lights proposed to illuminate the parking pads, which will also add light to the sidewalk and surrounding areas. Applicant indicated willingness to add some type of street lighting if the Commission deems it necessary.
The Commission discussed the detention area, which will have a depth of 4 feet and a 3 foot 6 inch fence around it, regarding whether the detention area will be enough to accommodate the heavy rains that often fall in our region. Staff stated that the Engineering department has reviewed the proposed detention calculations and they comply. Village Engineer Stelle indicated there was adequate stormwater detention capacity. Village has an additional requirement for release rate.
The Commission discussed garbage removal for the development and noted that there will be dumpsters. The development will have a private contract with a garbage collection company. The applicant, Mr. Swanson, indicated that he had spoken with Groot, who will be servicing the dumpsters. Individual garbage totes would not work.
One Commissioner discussed the density of the property and whether four buildings is too much for this parcel, and if the distance between buildings is adequate. The possibility of only having three buildings was also discussed. Staff indicated that the code requires minimum spacing between buildings, which is met and exceeded in this proposal (20 feet spacing required by Code, and 44-feet is proposed between the middle two buildings and 32-feet back to back between others). Staff stated that the Commission is able to regulate the outside of the building, but the inside of the buildings/number of bedrooms is not something that it can regulate. It was noted that often when the number of buildings is reduced, the number of bedrooms in each unit may increase to offset costs, which may decrease density but increases the number of occupants and cars, which in turn would generate more traffic.
The Commission discussed if there would be declarations for the townhomes that will address the number of cars that are allowed per unit. Staff stated that the declarations are preliminary but as they are reviewed the issue of parking will be addressed. The declarations will get approved with the final plat. The applicant stated that the HOA could negotiate with the shopping center for extra parking. There is a large parking lot just across Farmstead Road, both to the north and the south of the shopping center, that could potentially be available if needed for a special occasion.
Trustee Porter enquired regarding the estimate of traffic generation of 1 car per unit. Multi- generational units can have adult children and therefore more cars.
There was discussion that smaller units typically would be less likely to have multi- generational families. Village Engineer Stelle clarified the report indicates number of cars per hour. Irving Park Road already has about 20,000 cars a day, so adding even 20 cars (if 1 car per unit left the development at the same time at peak hour) – will still be minimal. It was clarified that the traffic study does not project 1 car per unit being generated in total, but rather that all cars would not be entering or exiting at the same time. Even if 1 car per unit was exiting at the same time, there would only be 20 cars.
Trustee Porter asked where the recreational green areas for the families of the proposed community would be. The development is not marketed toward families so no play area is proposed. However, there is green space in the center, and toward the western portion of the site, in common areas, and in the patio areas.
Resident Stacey Campbell (7007 Edgebrook Lane) was sworn in. She supports the proposed development and noted that this development would increase property values and be a nice addition to the area. She also commented that since the units are only 1-2 bedrooms, it would only generate a small number of additional people and cars, and also noted that drivers do allow others to pull out of the neighborhood onto Wise Road and Farmstead.
The Commission discussed whether the units will only be available for sale, and not purchased as rentals, and would like to know if there will be verbiage in the HOA that specifies this rule. The applicant will check with his attorney regarding this issue.
Motion by Commissioner Vargas, second by Commissioner Clark to close the Public Hearing.
Voice Vote: All Ayes
Motion Carried: Public Hearing closed.
Associated Planner Schwartz presented the Draft Findings of Fact.
The Commission discussed including a condition within the declarations that the garages can only be used for parking. The applicant stated that each unit has storage space and additionally, the garages are deep enough that they can allow for storage in the front end and along the sides, with room to also park. It was noted that the Homeowners’ Association will be the one to manage the parking restrictions and regulations.
The Commission discussed having the CCRs include a restriction on rentals, since rentals tend to result in less care being taken of the property. Another possibility would be to allow a small percentage of rentals allowed. The HOA would maintain the exterior, which would maintain the continuity of aesthetics for the property. Staff commented that Code Enforcement ensures that any potential landlord must apply for a rental license, so the Village would be alerted to any potential rentals. The Commission discussed that 3 rental units would be the maximum allowed.
Ram Prashantha, South Barrington was sworn in. Mr. Prashantha works with the applicant as the builder. He stated that the intention is to sell all the units, and they are not interested in renting any of the units. So far, they have 12 interested buyers out of the 20 units, but prices may increase due to increasing lumber costs.
The Commission discussed the issue of parking on Farmstead. It is currently a no-parking zone and enquired if there are any plans to allow parking on Farmstead once the development is complete.
Recommendation:
Approval of the request and adopt the Findings of Fact with the following conditions:
1. The PUD, Special Uses, Rezoning and Plat of Subdivision shall substantially conform to the following drawings except as such plans and drawings may be modified to conform to the Village codes and ordinances:
o Engineering Plan and Site Plan prepared by Pearson, Brown & Associates, dated October 2, 2020
o Preliminary Plat of Subdivision prepared by Haeger Engineering, dated September 9, 2020
o Landscaping Plan prepared by Gary R. Weber Associates, dated September 9, 2020
2. The applicant/developer shall be responsible for all Impact Fees associated with this development prior to the issuance of any building permit.
3. The applicant shall work with Hanover Park Public Works Department to determine the appropriate quantity and location of parkway trees based at time of permit.
4. The applicant/developer shall bury all electric utility lines associated with this development.
5. A Special Service Area shall be created for the Subdivision.
6. All Declarations associated with this application shall be reviewed and approved by the Village attorney prior to Village Board consideration.
7. The CCRs will include restrictions that:
• No more than 3 of the units be rentals.
• The garages are being used for parking, as intended.
Chairman Serauskas suggested voting on each request separately, instead of voting on the entire proposal by one motion.
Move to recommend an amendment the Comprehensive Plan to change the future land use from commercial to residential.
Motion by Commissioner Frosheiser, second by Commissioner Vargas
All Ayes: motion passed.
Move to recommend a Map Amendment from B2 local business to R4 multi-family residences
Motion by Commissioner Vargas, second by Commissioner Frosheiser
All Ayes: motion passes
Move to approve a Special Use for single family attached road dwellings with more than four dwellings per building.
Motion by Commissioner Clark, second by Commissioner Vargas.
All Ayes: motion passes
Move to approve a PUD for 20 townhomes with 4 buildings with common detention and shared parking.
Motion by Commissioner Frosheiser, second by Commissioner Clark.
All Ayes (Chair Serauskas abstain): motion passes.
Move to approve a Plat of Subdivision.
Motion by Commissioner Clark, second by Commissioner Vargas.
All Ayes: motion passes.
Director Govind explained the next steps in the process. The recommendations made tonight will be forwarded to the Village Board for the next Board meeting on November 5, 2020. The Board will make the final decision and may accept, reject or modify the recommendation that come from the Development Commission. The Board my use the same conditions or they may modify the conditions.
TOWNHALL SESSION: None in addition to the Hearing
OLD BUSINESS (NON-ACTION ITEMS): None
NEW BUSINESS (NON-ACTION ITEMS):
Director Govind provided an update on Verandah. Covid-19 has had a direct impact on potential buyers and construction loans. Building permit plans were submitted for the next two buildings which would consist of 10 more units. Underground utility work and grading was in progress for the NW corner of Lake and Gary.
ADJOURNMENT:
Motion by Commissioner Frosheiser, seconded by Commissioner Clark.
Voice Vote: ALL AYES.
Motion Carried: Meeting adjourned at 8:43 p.m.
https://hanoverparkillinois.org/AgendaCenter/ViewFile/Minutes/_10082020-1275






 Alerts Sign-up
Alerts Sign-up