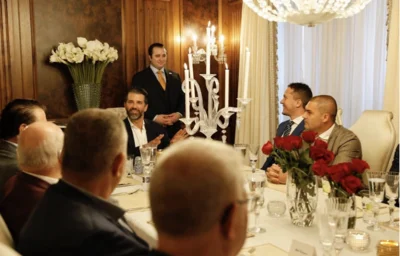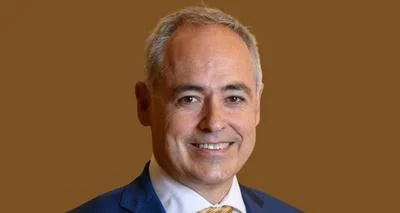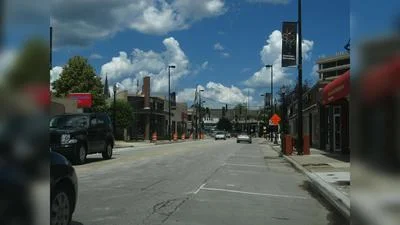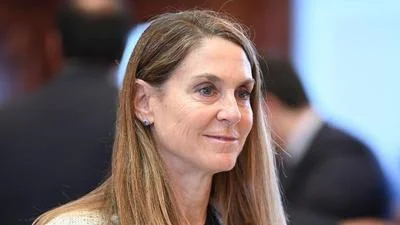Village of Hoffman Estates Planning and Zoning Commission met Nov. 20.
Here is the minutes provided by the Commission:
1. Call to Order: 7:00 p.m.
Members Present
Chairperson Combs
Vice Chairman Ring
Adam Bauske
Tom Burnitz
Lon Harner
Lenard Henderson
Myrene lozzo
Minerva Milford
Sohita Patel
Nancy Trieb
Denise Wilson
Members Absent
None.
A quorum was present.
Administrative Personnel Present: Peter Gugliotta, Director of Planning, Building and Code Enforcement; Jim Donahue, Senior Planner; Kevin Anderson, Planner; Parth Joshi, Development Services Technician.
2. Approval of Minutes
Commissioner Henderson moved, seconded by Commissioner Harner, to approve the November 6, 2019, meeting minutes. Voice Vote: 10 Ayes, 1 Abstain (lozzo). Motion Carried.
3. Chairman’s Report
Chairperson Combs stated the special use for an indoor sports training facility at 2070 Stonington Avenue, amendment to special use ordinance for 2060-2080 Stonington Avenue, and site plan amendment for Phase 1 office and retail occupancy of a portion of the existing building at 2000 Center Drive, were approved by the Village Board
4. Old Business - Approval af a Request By the Village of Hoffman Estates for Text Amendments to Chapter 9 of the Municipal Code Regarding Regulation of Cannabis Uses. (Continued from November 6, meeting)
Chairperson Combs stated this item will be tabled to after the New Business items.
5. New Business - Public Hearing - Approval of a Request By Kimley-horn (Applicant) and Amita Health Alexian Brothers Behavioral Health (Owner) for a Special Use Under Section 9-5-11-g-5 of the Municipal Code and a Preliminary and Final Site Plan Amendment to Permit an Expansion af a Behavioral Health Hospital Located at 1650 Moon Lake Boulevard.
Vice Chairman Ring moved, seconded by Commissioner Henderson, to open the above hearing. Voice Vote: 11 Ayes. Motion Carried.
Chairperson Combs swore the petitioners in.
Rebecca Sanders (HG Architects)
Paul Meyer (Power Construction)
Michael Bathe (AMITA Health)
Andrew Heinen (Kimley-Horn)
Peter Lemmon (Kimley-Horn)
Brad Hickey (Kimley-Horn)
Rebecca Sanders presented an overview of the project.
Jim Donahue presented an overview of the staff report.
Commissioner Burnitz had no questions.
Commissioner Patel asked if the building expansion will encroach into the detention area. Mr. Donahue stated no. The detention area is planted like a wetland.
Commissioner Harner asked about the barricades around the site. Mr. Donahue stated the barricades are to protect their parking and the parking study shows there is ample parking throughout the site. Mr. Donahue stated there was no Village approval for the barricades and the Village is making them remove the barricades.
Commissioner Trieb asked if the anxiety clinic on level 2 will be closed off. Ms. Sanders stated this area is for outpatients coming in for their program for the day and the outpatients leave at the end of the day. Ms. Sanders stated each floor is a different program, such as eating disorders, anxiety program, chemical dependency, and mental health.
Commissioner Henderson had no questions.
Commissioner lozzo had no questions.
Commissioner Wilson had no questions.
Commissioner Bauske had no questions.
Commissioner Milford had no questions.
Vice Chairman Ring asked about the off-site parking on the east side of Moon Lake Boulevard, and how will the increased foot traffic be handled without a crosswalk on Moon Lake Boulevard. Ms. Sanders stated the building programs are about decompressing rather than adding additional patients. Mr. Lemmon stated they counted cars in the remote parking lot, but they could not delineate where the cars were with the building on that site or with the hospital. Mr. Lemmon stated the building expansion does not have a program associated with it. Mr. Lemmon stated if people are parking in the remote lot, he does not know why because there are parking spaces available on-site. Mr. Donahue stated that the remote parking located was used before the parking garage addition.
Vice Chairman Ring stated the remote parking may be where the construction personnel will be parking.
Vice Chairman Ring stated that when the barricades are removed, the parking should be opened up for this facility. Mr. Meyer stated parking for construction personnel will be in Lot D, which is the far north end of the St. Alexius campus, which is northeast of the parking garage.
Chairperson Combs questioned the parking study for Parking Garage C, since one could not find a parking space, even up to the roof of the parking garage.
Chairperson Combs had concerns about the lack of lighting around the parking garage area.
Chairman Combs asked the petitioner if they agree with the conditions of approval in the staff memo. Ms. Sanders stated yes.
Vice Chairman Ring moved, seconded by Commissioner Henderson, to close the above hearing. Voice Vote: 11 Ayes. Motion Carried.
Motion: Vice Chairman Ring moved (seconded by Commissioner Henderson) to approve a request by Kimley-Horn (applicant) and AMITA Health Alexian Brothers Behavioral Health (owner) for a special use under Section 9-5-11-G-5 of the Municipal Code and a preliminary and final site plan amendment to permit an expansion of a behavioral health hospital located at 1650 Moon Lake Boulevard, with the recommended conditions in the staff report.
Roll Call Vote:
Aye: Bauske, Burnitz, Harner, Henderson, lozzo, Milford, Patel, Trieb, Wilson, Vice Chairman Ring, Chairperson Combs
Nay: None
Absent: None
Motion Carried.
Mr. Joshi stated that this will go to the Village Board meeting on December 2, 2019.
5. New Business - Public Hearing - (A) Approval af a Request By Charles Vincent George Architects (Applicant) and 1400 Gannon Road, LLC (Owner) to Consider AaPreliminary and Final Plat of Subdivision for the Property Located at 1400 Gannon Drive, (B) Approval af a Request by Charles Vincent George Architects (Applicant) and 1400 Gannon Road, LLC (Owner) to Consider AaSpecial Use Under Section 9-8-2-C-10 of the Municipal Code and a Preliminary and Final Site Plan for a Freestanding Financial Institution (Bank) on the Property Located on Lot 2 of Hoffman Estates Retail Subdivision, and (C) Approval of a Request by Charles Vincent George Architects (Aplicant) and 1400 Gannon Road, LLC (Owner) to Consider a Preliminary Site Plan for a Multi-Tenant Retail Building on the Property Located on Lot 1 of Hoffman Estates Retail Subdivision.
Vice Chairman Ring moved, seconded by Commissioner Henderson, to open the above hearing. Voice Vote: 11 Ayes. Motion Carried.
Chairperson Combs swore the petitioners in.
Mark Nosky (Charles Vincent George Architects)
Jake Ladzinski (Woolpert Engineering)
Ryan Walter (Woolpert Engineering)
Mark Nosky presented an overview of the project.
Ryan Walter presented an overview of the site plan and site layout.
Jim Donahue presented an overview of the staff report.
Commissioner Milford had no questions.
Commissioner Bauske had no questions.
Commissioner Wilson had no questions.
Commissioner lozzo had no questions.
Commissioner Henderson asked if the Village received any responses from the notification letters sent out for this hearing. Mr. Donahue stated he had one telephone call whether the bank was staying as a BMO bank.
Commissioner Henderson asked if the fence between the bank and the residential area to the west will stay. Mr. Nosky stated the intention is to keep the fence in the same location, with a new fence, along with a portion of a retaining wall.
Commissioner Trieb asked the petitioner to elaborate on the BMO building as stated in the project narrative. Mr. Nosky stated a BMO representative is not present. Mr. Nosky stated in other BMO branch facilities, they do not exist in this kind of format.
Commissioner Trieb asked what types of trees will be used for landscaping. Mr. Nosky stated there is a code on the landscape plan that shows what types of trees will be planted.
Commissioner Harner stated that the landscaping on the south side seems to be blocking the car dealer's roads. Mr. Nosky stated the entrance/exit roads for the car dealership will remain as they are and they will be installing trees by the roads.
Commissioner Harner asked if the trees will be retained on the west side of the site. Mr. Nosky stated the intent is to have new trees along the west side of the site.
Commissioner Harner asked about the regrading of the site. Mr. Ladzinski stated they are adding a retaining wall on the west side of the property to deal with the grading issue there.
Commissioner Harner asked if the southeast corner handicap parking is open during construction, the bank does not have an entrance on the east side of the building. Mr. Donahue stated during construction, the bank's east side entrance will need to be reopened for handicap access to the building. Mr. Nosky stated yes.
Commissioner Patel had no questions.
Commissioner Burnitz had no questions.
Vice Chairman Ring stated the staff report references Gannon Road, yet all other documentation says Gannon Drive. Is this an issue? Mr. Donahue stated no.
Vice Chairman Ring stated item A on the agenda is actually item 2 on the staff report. Mr. Donahue stated the staff memo is the correct verbage.
Vice Chairman Ring asked is the drive aisle on the south side of the site to be utilized for construction access. Mr. Donahue stated the bank property has access rights to use the drive aisle. Vice Chairman Ring asked who maintains the drive aisle. Mr. Donahue stated the car dealership and the car dealership is aware of this project.
Vice Chairman Ring asked if the entrance on Higgins Road will be shut down during construction. Mr. Nosky stated no, and they need to maintain both access points.
Vice Chairman Ring stated on the south side of the lot, there is a shared dumpster area between the retail and the bank. How will construction of the dumpster area match the building construction. Mr. Nosky stated yes, it will match.
Vice Chairman Ring asked if there will be no drive-thrus to the existing bank once construction begins. Mr. Nosky stated they will reduce the number of drive-thru lanes. Vice Chairman Ring asked when the new building is built, will the existing drive-thru lanes be demolished. Mr. Nosky stated yes.
Vice Chairman Ring asked if the retail portion does not proceed forward, how will the lot be treated. Mr. Nosky stated the lot will be seeded with grass.
Mr. Nosky stated there is no detail of the fence in the drawing submitted tonight. Vice Chairman Ring stated when this item goes to the Village Board for approval, it is recommended to have the fence drawings. Chairperson Combs stated to also include the dumpster drawings. Mr. Donahue stated there is dumpster information in the packets.
Chairperson Combs asked is the parking shared between the bank and the retail building. Mr. Nosky stated yes.
Chairperson Combs is concerned about security at the night depository and ATMs are not visible from the public roadway. Mr. Nosky stated that area for the ATMs is by the retention areas and is open and will have smaller landscaping.
Chairperson Combs asked if there will be 24-hour security cameras in the ATM areas and highly encourage security cameras and emergency button. Mr. Donahue stated the site lighting will be upgraded to new LED and will be well lit.
Chairperson Combs stated the dumpster, fence, and retaining wall need to be detailed in the packet for final presentation.
Chairperson Combs asked what is a smart bank. Mr. Nosky stated he does not have the answer.
Chairperson Combs would like to add to the condition of approval #11 regarding the seeding of the area that is not going to be finished until the future. Chairperson Combs would like added that if the petitioner does not proceed with preliminary and final approval on the building that the petitioner is required to landscape that lot. Mr. Donahue asked what type of landscaping are you looking for? Chairperson Combs stated if the lot on the corner never becomes retail, then there should be some type of landscaping.
Vice Chairman Ring stated for the new bank building, in the event that the lot to the east of the new bank building is not developed, additional landscape be added along the sidewalk in addition to the shrubbery. Mr. Donahue stated adding if the lot does not develop within two years, additional landscaping will be put on the east side of the bank building. Mr. Nosky requested a number of trees to be added. Chairperson Combs suggested three trees to be added.
Chairperson Combs also requested an additional condition of approval to reopen the east entry to the existing bank building for bank access for customers. Mr. Donahue stated staff can add that as a condition of approval or when there is a pre-construction meeting staff will verify the east entry will have to be opened. This will be done at the pre-construction meeting.
Chairperson Combs commented that if there is a food establishment in the retail building, there will be high school foot traffic and hanging around by the students. The petitioner should consider providing additional safety for everyone concerned.
Mr. Donahue stated for condition #11, he will add at the end "If the vacant site is not built within two years, three trees will be planted on the east facade of the existing new building".
Michael Stanbary, 1325 Fairmont Road. Mr. Stanbary is not in favor of retail with a drive-thru on the site. Mr. Stanbary stated over time the fence gets worse and does not get maintained, the lighting gets upgraded and the shielding changes and the light intrusion into the homes gets worse, trees die out, and vegetation changes. The impact on the houses over time is different than what is proposed when initially constructed. Chairperson Combs stated if a resident feels there is a fence or retaining wall issue, the owner has to repair it. If the lighting is an issue, the petitioner needs to change it.
Robb Hohol, 1335 Fairmont Road. Mr. Hohol has concerns about the western edge of the property, with the driveway being moved 5-10 feet closer to the fence and raised a few feet. M. Hohol asked if the proposed fence will extend down so it matches everything. Mr. Nosky stated yes. Mr. Donahue stated the petitioner will install a new fence along their property and not south of their property. Mr. Hohol stated there is a lot of light shining into his backyard. Chairperson Combs stated there will be high trees along the fence line so that should help with light glare. Mr. Gugliotta stated there are power lines in back of the residents' lots. The power lines are in utility easements, and ComEd has the authority to trim trees when they encroach upon their power lines. Mr. Gugliotta stated he can have the Village test the shielding of the lighting, and if there are issues the residents are experiencing, the Village can see if there is something to be done with the existing lighting.
Chairperson Combs asked what is envisioned for the fencing. Mr. Nosky stated the fence should be wood. Chairperson Combs asked about maintenance of the fence. Mr. Gugliotta stated a wood fence is something the owner has to maintain and a wood fence can last 10-15 years with a good quality fence.
Vice Chairman Ring asked about limited growth trees. Mr. Gugliotta stated the Village can alter tree species in the field to get the most appropriate trees that will not affect the ComEd overhead wires.
Mr. Stanbary stated that most of the trees that ComEd has trimmed are scrub trees. If trees are properly planned and placed, that problem should go away.
Vice Chairman Ring moved, seconded by Commissioner Henderson, to close the above hearing. Voice Vote: 11 Ayes. Motion Carried.
Motion A: Vice Chairman Ring moved (seconded by Commissioner Henderson) to approve a request by Charles Vincent George Architects (applicant) and 1400 Gannon Road, LLC (owner) to consider a preliminary and final plat of subdivision for the property located at 1400 Gannon Drive.
Roll Call Vote:
Aye: Bauske, Burnitz, Harner, Henderson, lozzo, Milford, Patel, Trieb, Wilson, Vice Chairman Ring, Chairperson Combs
Nay: None
Absent: None
Motion Carried.
Motion B: Vice Chairman Ring moved (seconded by Commissioner Henderson) to approve a request by Charles Vincent George Architects (applicant) and 1400 Gannon Road, LLC (owner) to consider a special use under Section 9-8-2-C-10 of the Municipal Code and a preliminary and final site plan for a freestanding financial institution (bank) on the property located on Lot 2 of Hoffman Estates Retail Subdivision, with the recommended conditions in the staff report, and condition #11 that was modified per Mr. Donahue.
Roll Call Vote:
Aye: Bauske, Burnitz, Harner, Henderson, lozzo, Milford, Patel, Trieb, Wilson, Vice Chairman Ring, Chairperson Combs
Nay: None
Absent: None
Motion Carried.
Motion C: Vice Chairman Ring moved (seconded by Commissioner Henderson) to approve a request by Charles Vincent George Architects (applicant) and 1400 Gannon Road, LLC (owner) to consider a preliminary site plan for a multi-tenant retail building on the property located on Lot 1 of Hoffman Estates Retail Subdivision, with the recommended conditions in the staff report.
Roll Call Vote:
Aye: Bauske, Burnitz, Harner, Henderson, lozzo, Milford, Patel, Trieb, Wilson, Vice Chairman Ring, Chairperson Combs
Nay: None
Absent: None
Motion Carried.
Mr. Joshi stated that this will go to the Village Board meeting on December 2, 2019.
4. Old Business - Public Hearing - Approval of a Request by the Village of Hoffman Estates for Text Amendments to Chapter 9 of the Municipal Code Regarding Regulation of Cannabis Uses. (Continued from November 6 meeting)
Vice Chairman Ring moved, seconded by Commissioner Henderson, to open the above hearing. Voice Vote: 11 Ayes. Motion Carried.
Peter Gugliotta presented an overview of cannabis regulation.
Kevin Anderson presented the text amendment changes.
Chairperson Combs asked since a cannabis medical dispensary can also sell recreational cannabis at another location, they would not to appear before this Commission for a special use. Mr. Anderson stated the existing medical facilities would not. There is not a medical cannabis facility currently in Hoffman Estates.
Commissioner Henderson asked if a medical use dispensary has to appear before this Commission for a special use. Mr. Anderson stated no. Mr. Gugliotta added that there are no additional state licenses for medical cannabis available. The state has a limit on these licenses and they are all issued.
Mr. Anderson stated the state just passed a trailer bill adding on to the previously approved law. Staff wrote the text with the idea in mind that the state probably has not completely nailed down where they are with this law. Staff has designed the proposed language to incorporate any future changes the state makes by referencing the Village's code back to what the state is allowing.
Mr. Anderson stated staff had some modifications to the overlay map which was presented previously. Mr. Gugliotta presented an overview of these changes.
Mr. Gugliotta stated, as per the direction of the Village Board, staff is recommending doing specific maps, and that the Village stays away from daycare centers in general, but not putting in the text an exact minimum distance from a daycare center.
Mr. Gugliotta again stated, the Village is not regulating the distance between a recreational cannabis dispensary and daycare centers.
Commissioner Bauske asked does the Village limit the size of the cannabis facilities. Mr. Gugliotta stated no.
Commissioner Patel asked if the three cannabis dispensaries are set in stone or can this Commission recommend two dispensaries. Mr. Gugliotta stated the Commission can recommend that change. The Village Board suggested three dispensaries. Chairperson Combs stated that the Village Board stated they would allow three dispensaries maximum but are under no obligation to approve any dispensaries.
Commissioner Patel agrees with the revised text amendment language and overlay map. Mr. Gugliotta reiterated that any proposal for a dispensary would have to come to this Commission for a special use.
Commissioner Burnitz agrees with the revised text amendment language and overlay map.
Commissioner Harner agrees with the revised text amendment language but does not agree with overlay #3.
Commissioner Trieb agrees with the revised text amendment language but does not agree with overlay #3.
Commissioner Henderson agrees with the revised text amendment language but does not agree with overlay #3 or #4.
Commissioner lozzo agrees with the revised text amendment language and overlay map.
Commissioner Wilson agrees with the revised text amendment language and overlay map.
Commissioner Bauske agrees with the revised text amendment but does not agree with overlay #3.
Commissioner Milford agrees with the revised text amendment but does not agree with overlay #3 or #4.
Vice Chairman Ring agrees with the revised text amendment but does not agree with overlay #3.
Chairperson Combs asked if the Village is allowing smoking in the dispensary parking lots. Mr. Gugliotta stated no. Mr. Anderson stated per state law, one is not allowed to smoke in any place that can be deemed to be visible from the public.
Chairperson Combs agrees with the revised text amendment but does not agree with overlay #1 or #3.
Chairperson Combs stated the majority does not favor overlay #3. Mr. Gugliotta stated for the Finding of Fact, all Commissioner concerns will be included, especially the vacant parcels.
Kevin Yang, 4216 Forest Glen Drive. Mr. Yang would not like the dispensaries close to schools, daycare centers, or hospitals. Chairperson Combs stated someone comes to this Commission for a dispensary, the Commission would take into consideration what is around that area and the Commission can say yes or no. Mr. Yang has concerns on the hours of operation of a dispensary.
Wenli Wang, 5407 Deerfield Lane, Rolling Meadows. Ms. Wang suggested any dispensary not be too close to an OB doctor's office, senior citizen centers, or Harper College.
Bibin Hu, 1137 Downing Drive. Mr. Hu does not want dispensaries near schools, hospitals, or sensitive areas.
Joseph Chan, 2249 Song Tree Lane, Palatine. Mr. Chan stated dispensaries need to be at least 1 mile from schools, recreation centers, resident areas, and daycare centers. Mr. Chan has concerns about the hours of operation of dispensaries.
Vice Chairman Ring moved, seconded by Commissioner Henderson, to close the above hearing. Voice Vote: 11 Ayes. Motion Carried.
Motion: Vice Chairman Ring moved (seconded by Commissioner Henderson) to approve a request by the Village of Hoffman Estates for Text Amendments to Chapter 9 of the Municipal Code regarding regulation of cannabis uses, as presented in staff report #2, including maps #1, #2 and #4.
Roll Call Vote:
Aye: Bauske, Burnitz, Harner, Henderson, lozzo, Milford, Patel, Trieb, Wilson, Vice Chairman Ring
Nay: Chairperson Combs (does not want the map to include undeveloped areas)
Absent: None
Motion Carried.
Mr. Joshi stated that this will go to the Village Board meeting on December 2, 2019.
6. Staff Report
Mr. Joshi stated the next meeting is December 4, that includes one item.
7. Motion to Adjourn
Commissioner Wilson moved, seconded by Commissioner Henderson, to adjourn the meeting at 10:06 p.m. Voice Vote: 11 Ayes. Motion Carried.
Minutes prepared by Kathy Redelmann, Development Services Administrative Assistant
https://www.hoffmanestates.org/home/showdocument?id=21906






 Alerts Sign-up
Alerts Sign-up