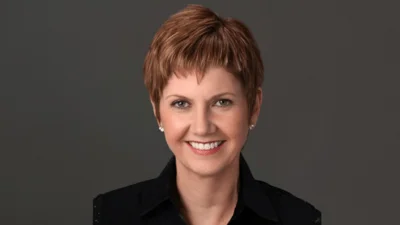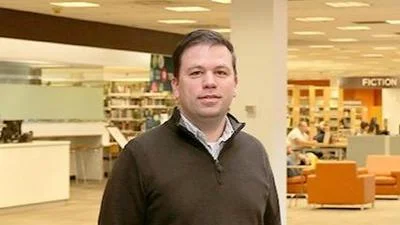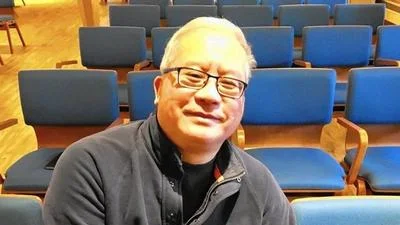Village of Northbrook Plan Commission met October 2.
Here is the minutes provided by the commission:
1. Call To Order
Attendee Name; Title; Status; Arrived:
Steven Elisco Commissioner Present
Norm Jacobs Commissioner Present
Jeff Sandler Commissioner Present
Dan Pepoon Commissioner Present
Jeremy Melnick Commissioner Present
Mark DeBartolo Commissioner Present
Johannah Hebl Commissioner Present
Jennifer Lawrence Commissioner Present
Marcia Franklin Chairman Present
2. Minutes Approval - August 21, 2018
Commissioner Elisco moved and Commissioner Pepoon seconded a motion to approve the minutes for August 21, 2018. On a voice vote, the motion passed unanimously.
3. Community Planning Report
Tom Poupard reported that one preliminary application will be coming soon, 1875/1881 Techny for an auto repair business. Also, the Sober Living Facility on Sunset Ridge Road successfully made it through their first year of operation without any problems so therefore, they can increase the number of residents. The preliminary review of the proposed changes to Northbrook Court took place on September 25. We were going to brief the Commission on the unique zoning standards that apply to Northbrook Court, but rather than going through a presentation, we have printed out the materials for each member. We can review this at a future date, if desired. The public hearing will likely not occur until early next year.
4. Hear From The Audience
None.
5. Review Of New Applications
A. Docket No. PCD-18-10: 1835 Raymond Drive - Glenbrook Racquet Club (First Public Hearing) An application filed by Racquet Club 1835, LLC as owner of the property commonly known as 1835 Raymond Drive, for the purposes of: A. Rezoning from the I-1 Restricted Industrial District to the ICS Industrial and Commercial Services District; B. Special Permit to allow a Physical Fitness Training Facility (SIC No. 7991.00) with an outdoor paddle tennis component in the ICS District; C. Variation to reduce the required front setback from 30’ to 29.84’ to accommodate the existing building; D. Variation to reduce the required corner side setback from 30’ to 29.55’ to accommodate the existing building; E. Variation to reduce the required interior side yard from 5’ to 0’ to accommodate the parking lot; F. Variation to reduce the required rear setback from 15’ to 10’ for the proposed outdoor accessory structure (Platform and Paddle Courts) and light poles; G. Variation to reduce the required interior side setback for three light poles from 24.4’ to 17.63’; H. Variation to reduce the required number of parking stalls on the Subject Property from 28 to 22; I. Variation to reduce the required drive-aisle width from 14’ to 11.74’ to accommodate the parallel parking stalls on the west side of the Subject Property; J. Variation to increase the light pole height for the proposed outdoor paddle tennis component from 15’ to 23’7”; K. Variation to increase the height for a proposed fence in the required rear yard for the outdoor paddle tennis component from 8’ to 15’7”; L. Site plan approval; and M. Approval of any such variations, waivers, and zoning relief as may be necessary
Senior Planner Swati Pandey stated that the subject property is located at the southwest corner of Raymond Drive and Carlson Drive. The property is currently zoned I1, Restricted Industrial which is the general zoning of this area. The property immediately to the west was rezoned from I1 to ICS last year and the properties to the south are zoned I2, Light Industrial. The Comprehensive Plan identifies the subject property for industrial and commercial service uses. The subject property is currently improved with a single-story warehouse building with parking and detention to the south. The applicant, Glenbrook Racquet Club, is an existing Northbrook business which has its current facility at 1801 Janke, which is just north of the subject property.
The Applicants are proposing to expand their business and bring new uses to this facility with programs such as indoor tennis and pickle ball, and outdoor paddle ball. The uses require a special permit for a physical fitness facility, as well as rezoning. The proposed site plan shows improvements mostly to the south property with four paddle ball courts, a platform and proposed warming hut. The storm water retention remains generally to this area below the platform and the paddle ball courts. The warming hut is approximately 1,300 sq. ft. The associated accessory structures include a fence and light poles.
The other improvements to the property include the parking lot, which will remain in the same general area, would be restriped and have new wheel stops installed. A six-foot trash enclosure will be installed to the west side of the property. The six parallel parking spaces on the west side of the property will remain existing, they will be restriped and improved. The circulation drive will be one-way from Carlson Drive to Raymond Drive and the pick-up/drop off zone, as designated by the applicant, will be restricted to the front entrance of the building on Raymond Drive. No changes proposed to the exterior of the existing building. The interior of the building will be renovated to accommodate the use with six tennis courts and approximately 5,800 sq. ft. of area for storage of sports related equipment.
The applicant is requesting multiple variations to accommodate the proposed use. Some of those variations are due to the existing conditions on the property, such as the front set back and the corner side setback for the building, the interior side setback for the parallel parking lot, parking spaces on the west side of the property and the narrow width of the drive aisle. Some of the requested variations are due to the proposed new structures on the south side of the property, such as the ten-foot yard and setback variation for the proposed platform and the warming hut and the light poles. The applicant is also requesting a parking variation from the required twenty-eight spaces to twenty-two spaces. The various uses that have been calculated for required parking have been considered operating concurrently. However, the applicant states that all these uses will have different hours of operation. Also, the warehouse space, which is an ancillary use to the main physical fitness facility, is calculated to require seven parking spaces, which the applicant states would be unused. The applicant also states that the existing facility at 1801 Janke could also be used for any overflow parking requirements.
The zoning reliefs sought by the applicant include rezoning for the property to ICS District, a special permit for the physical fitness facility, the various variations requested as listed including parking variation and a site plan approval.
The Commissioners discussed the pick-up/drop off zone and the need for parking.
Christi Turdo, applicant for this location was sworn in. Ms. Turdo took questions from the Commission. One of the main questions related to the building entrance in relation to the pick- up/drop-off area. She felt that the best option would be to have the entrance at the front of the building, where there is a lobby for parents to wait in. Another issue of concern of the Commission was parking and relying on another a property for overflow. Also, all outdoor lighting will be out by 11:00 p.m.
Members noted that they were concerned about having the drop-off area along Raymond.
No members of the public asked to speak.
Motion by Member Elisco to close the Public Hearing. Second. All in favor.
Commissioner Elisco stated that he is in favor of this use change. His only concern is drop off/pick-up. Multiple semi-trucks go down Raymond. He would require a curb cut for more parking in the front so at least the cars dropping off are off the street, or some kind of option where cars could come in off Carlson and drop off kids at the west door at the northwest corner of the building.
Commissioner DeBartolo is concerned with drop-off/pick-up on Raymond and would like to see that moved to Carlson Drive.
Commissioner Hebl was concerned with pick-up/drop-off on Raymond Drive and would also like to see some additional parking proposed for this facility.
Commissioner Pepoon was concerned with the proposed parking
Commissioner Jacobs would like to see the program details showing that the programming would not overlap and increase parking demands during changeover.
The other Commissioners and Chairman Franklin agree with Commissioner Elisco that it is good use at this location, but the parking and pick-up/drop-off needs to work.
Motion to reopen the Public Hearing and continue on the 16th of October. Second. All in favor.
Mr. Poupard asked the Commission if the Applicant’s response seemed to be in order, could a draft resolution recommending approval be prepared. Noting that the first meeting in November was cancelled due to Election Day, the Commission agreed.
6. Old Business
None.
7. New Business
A. Briefing On Northbrook Court Zoning Regulations
This will be discussed at another meeting.
8. Adjourn
On voice vote, a motion to adjourn passed unanimously.
Adjourned at 8:21 p.m.
http://northbrookil.iqm2.com/Citizens/FileOpen.aspx?Type=15&ID=1389&Inline=True






 Alerts Sign-up
Alerts Sign-up